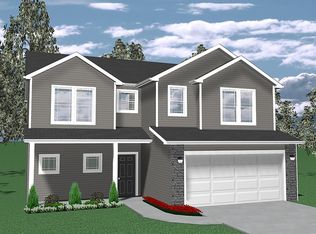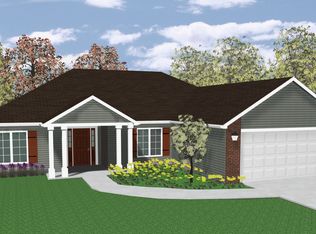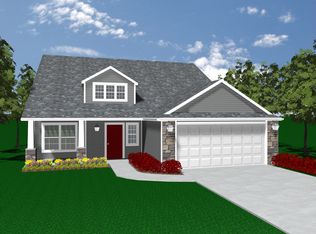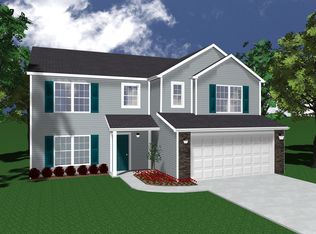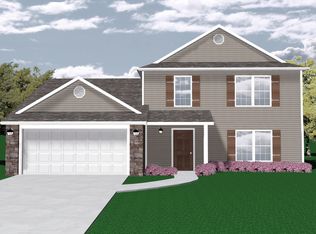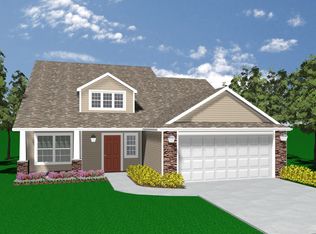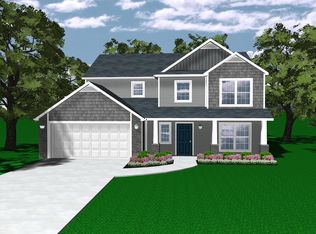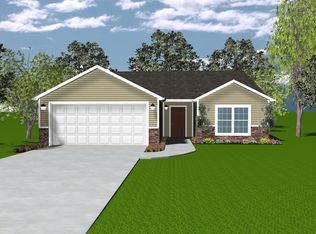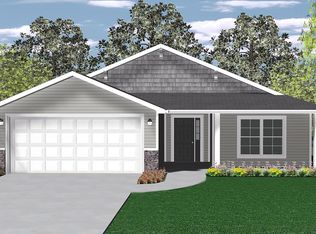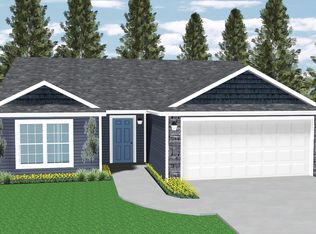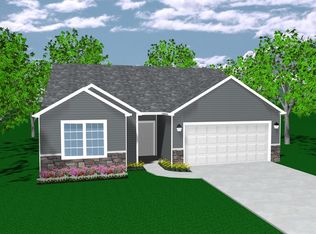Buildable plan: Lancia's Avalon II, Shadowood Lakes, Fort Wayne, IN 46818
Buildable plan
This is a floor plan you could choose to build within this community.
View move-in ready homesWhat's special
- 40 |
- 9 |
Travel times
Schedule tour
Facts & features
Interior
Bedrooms & bathrooms
- Bedrooms: 3
- Bathrooms: 3
- Full bathrooms: 2
- 1/2 bathrooms: 1
Heating
- Natural Gas, Forced Air
Cooling
- Central Air
Features
- Wired for Data
Interior area
- Total interior livable area: 1,855 sqft
Video & virtual tour
Property
Parking
- Total spaces: 2
- Parking features: Attached
- Attached garage spaces: 2
Features
- Levels: 2.0
- Stories: 2
- Patio & porch: Patio
Construction
Type & style
- Home type: SingleFamily
- Property subtype: Single Family Residence
Materials
- Vinyl Siding, Stone
Condition
- New Construction
- New construction: Yes
Details
- Builder name: Lancia Homes
Community & HOA
Community
- Subdivision: Shadowood Lakes
HOA
- Has HOA: Yes
- HOA fee: $42 monthly
Location
- Region: Fort Wayne
Financial & listing details
- Price per square foot: $125/sqft
- Date on market: 12/13/2025
About the community
Source: Lancia Homes
Contact agent
By pressing Contact agent, you agree that Zillow Group and its affiliates, and may call/text you about your inquiry, which may involve use of automated means and prerecorded/artificial voices. You don't need to consent as a condition of buying any property, goods or services. Message/data rates may apply. You also agree to our Terms of Use. Zillow does not endorse any real estate professionals. We may share information about your recent and future site activity with your agent to help them understand what you're looking for in a home.
Learn how to advertise your homesEstimated market value
$231,500
$220,000 - $243,000
$2,427/mo
Price history
| Date | Event | Price |
|---|---|---|
| 8/22/2025 | Listed for sale | $231,200$125/sqft |
Source: Lancia Homes Report a problem | ||
Public tax history
Monthly payment
Neighborhood: 46818
Nearby schools
GreatSchools rating
- 6/10Washington Center Elementary SchoolGrades: PK-5Distance: 1.3 mi
- 4/10Shawnee Middle SchoolGrades: 6-8Distance: 3.5 mi
- 3/10Northrop High SchoolGrades: 9-12Distance: 2.9 mi
Schools provided by the builder
- Elementary: Washington Center Elementary School
- Middle: Shawnee Middle School
- High: Northrop High School
- District: Fort Wayne Community School
Source: Lancia Homes. This data may not be complete. We recommend contacting the local school district to confirm school assignments for this home.
