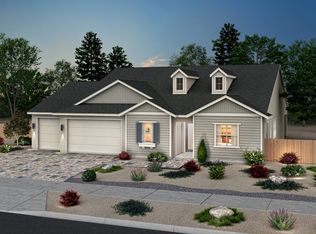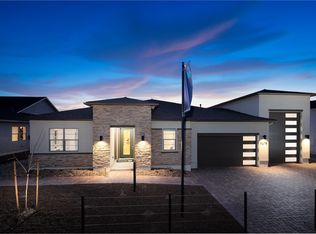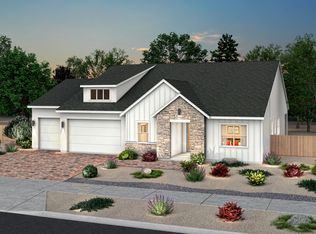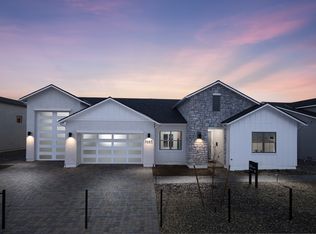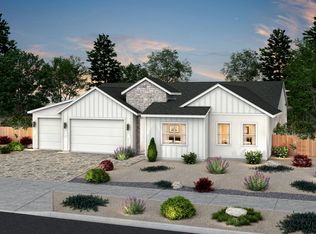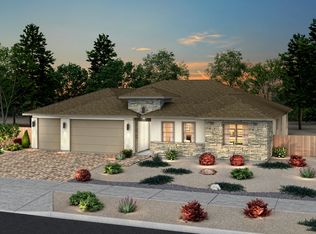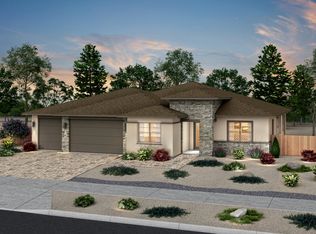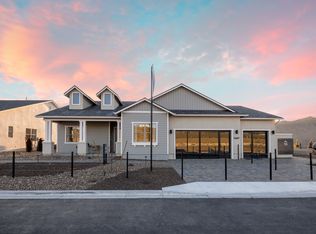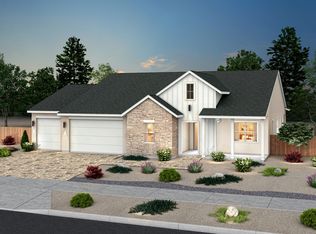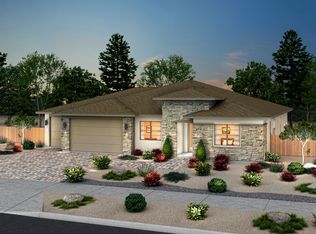Buildable plan: Plan 4, American, Shadow Hills, Sparks, NV 89441
Buildable plan
This is a floor plan you could choose to build within this community.
View move-in ready homesWhat's special
- 45 |
- 4 |
Travel times
Facts & features
Interior
Bedrooms & bathrooms
- Bedrooms: 4
- Bathrooms: 4
- Full bathrooms: 3
- 1/2 bathrooms: 1
Heating
- Natural Gas, Electric, Forced Air
Cooling
- Central Air
Features
- In-Law Floorplan, Wired for Data, Walk-In Closet(s)
- Windows: Double Pane Windows
- Has fireplace: Yes
Interior area
- Total interior livable area: 3,109 sqft
Property
Parking
- Total spaces: 4
- Parking features: Attached, On Street
- Attached garage spaces: 4
Features
- Levels: 1.0
- Stories: 1
- Patio & porch: Patio
Construction
Type & style
- Home type: SingleFamily
- Property subtype: Single Family Residence
Materials
- Stone, Wood Siding, Stucco, Other
Condition
- New Construction
- New construction: Yes
Details
- Builder name: Ryder Homes
Community & HOA
Community
- Security: Fire Sprinkler System
- Subdivision: Shadow Hills
HOA
- Has HOA: Yes
- HOA fee: $31 monthly
Location
- Region: Sparks
Financial & listing details
- Price per square foot: $235/sqft
- Date on market: 11/24/2025
About the community
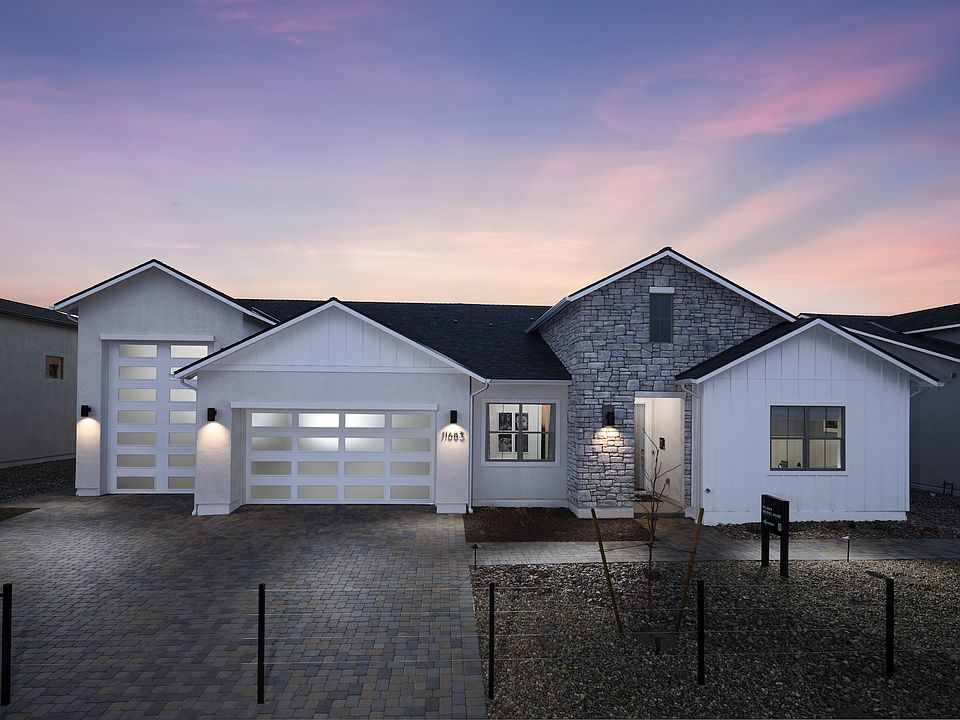
Source: Ryder Homes
6 homes in this community
Available homes
| Listing | Price | Bed / bath | Status |
|---|---|---|---|
| 11568 W Spanish Ranch Dr | $739,990 | 3 bed / 4 bath | Available |
| 11608 Neff Ranch Dr | $816,090 | 3 bed / 3 bath | Available |
| 11604 Neff Ranch Dr | $821,912 | 4 bed / 4 bath | Available |
| 11607 Crosby Ranch Ct | $882,680 | 3 bed / 4 bath | Available |
| 11600 Neff Ranch Dr | $799,990 | 4 bed / 4 bath | Available February 2026 |
| 11621 Neff Ranch Dr | $938,350 | 3 bed / 4 bath | Available March 2026 |
Source: Ryder Homes
Contact builder
By pressing Contact builder, you agree that Zillow Group and other real estate professionals may call/text you about your inquiry, which may involve use of automated means and prerecorded/artificial voices and applies even if you are registered on a national or state Do Not Call list. You don't need to consent as a condition of buying any property, goods, or services. Message/data rates may apply. You also agree to our Terms of Use.
Learn how to advertise your homesEstimated market value
Not available
Estimated sales range
Not available
$4,040/mo
Price history
| Date | Event | Price |
|---|---|---|
| 2/20/2025 | Listed for sale | $729,990$235/sqft |
Source: Ryder Homes Report a problem | ||
Public tax history
Monthly payment
Neighborhood: 89441
Nearby schools
GreatSchools rating
- 7/10Alyce Savage Taylor Elementary SchoolGrades: PK-5Distance: 2.6 mi
- 5/10Yvonne Shaw Middle SchoolGrades: 6-8Distance: 3.3 mi
- 4/10Spanish Springs High SchoolGrades: 9-12Distance: 3.3 mi
Schools provided by the builder
- Elementary: Alyce Taylor Elementary School
- Middle: Yvonne Shaw Middle School
- High: Spanish Springs High
- District: Washoe County
Source: Ryder Homes. This data may not be complete. We recommend contacting the local school district to confirm school assignments for this home.
