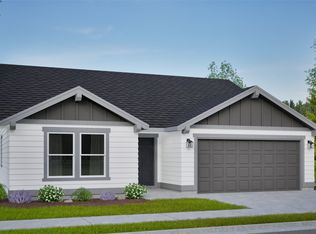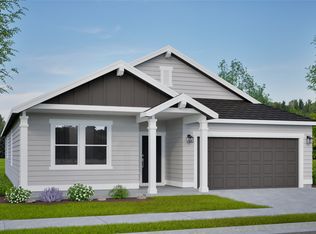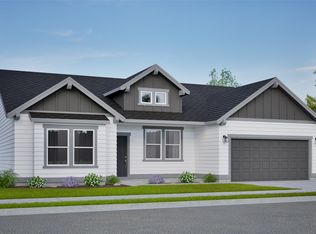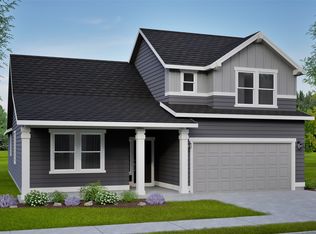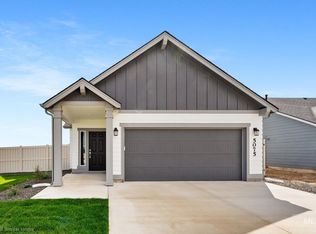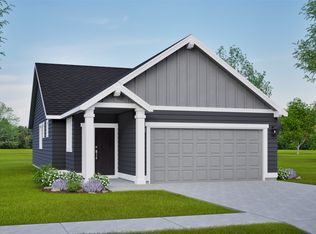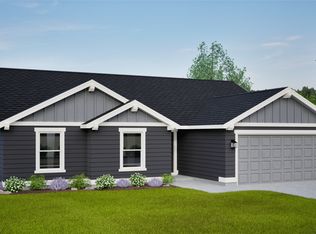Buildable plan: The Canyon, Shadow Glen, Caldwell, ID 83605
Buildable plan
This is a floor plan you could choose to build within this community.
View move-in ready homesWhat's special
- 284 |
- 15 |
Travel times
Schedule tour
Select your preferred tour type — either in-person or real-time video tour — then discuss available options with the builder representative you're connected with.
Facts & features
Interior
Bedrooms & bathrooms
- Bedrooms: 3
- Bathrooms: 2
- Full bathrooms: 2
Interior area
- Total interior livable area: 1,201 sqft
Property
Parking
- Total spaces: 2
- Parking features: Garage
- Garage spaces: 2
Features
- Levels: 1.0
- Stories: 1
Construction
Type & style
- Home type: SingleFamily
- Property subtype: Single Family Residence
Condition
- New Construction
- New construction: Yes
Details
- Builder name: Hayden Homes, Inc.
Community & HOA
Community
- Subdivision: Shadow Glen
Location
- Region: Caldwell
Financial & listing details
- Price per square foot: $291/sqft
- Date on market: 11/27/2025
About the community
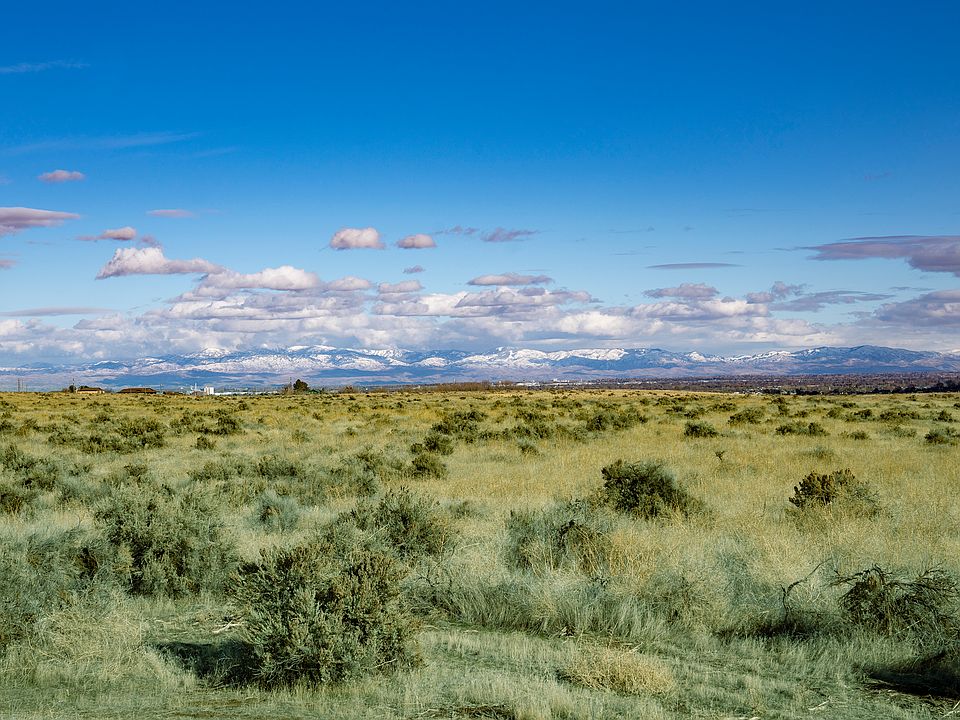
Unlock 2026 Home Savings Event Happening Now!
Unlock 2026 Home Savings Event Happening Now!Source: Hayden Homes
23 homes in this community
Homes based on this plan
| Listing | Price | Bed / bath | Status |
|---|---|---|---|
| LOT 3 Shadow Gln #Penthouse 6 | $379,990 | 3 bed / 2 bath | Under construction |
Other available homes
| Listing | Price | Bed / bath | Status |
|---|---|---|---|
| 11163 Bluefield Dr | $424,990 | 3 bed / 2 bath | Available |
| 11272 Bluefield Dr | $449,990 | 4 bed / 3 bath | Available |
| LOT 21 Shadow Gln #Penthouse 6 | $394,990 | 3 bed / 2 bath | Under construction |
| 11224 Bluefield Drive Block #11-lot 9 | $348,295 | 3 bed / 2 bath | Pending |
| 11155 Bluefield Dr | $374,990 | 3 bed / 2 bath | Pending |
| 11264 Bluefield Dr | $374,990 | 3 bed / 2 bath | Pending |
| 11284 Bluefield Dr | $379,990 | 3 bed / 2 bath | Pending |
| 11187 Bluefield Dr | $389,990 | 3 bed / 2 bath | Pending |
| 11257 Bluefield Dr | $389,990 | 3 bed / 2 bath | Pending |
| 11327 Bluefield Dr #15/10 | $419,990 | 3 bed / 2 bath | Pending |
| 11283 Bluefield Dr | $454,990 | 3 bed / 2 bath | Pending |
| 11249 Bluefield Dr | $474,990 | 4 bed / 2 bath | Pending |
| 11318 Bluefield Dr | $494,540 | 4 bed / 3 bath | Pending |
Available lots
| Listing | Price | Bed / bath | Status |
|---|---|---|---|
| LOT 23 Shadow Gln #Penthouse 6 | $349,990+ | 3 bed / 2 bath | Customizable |
| LOT 26 Shadow Gln #Penthouse 6 | $369,990+ | 3 bed / 2 bath | Customizable |
| LOT 28 Shadlow Gln #Penthouse 6 | $369,990+ | 3 bed / 2 bath | Customizable |
| LOT 7 Shadow Gln #Penthouse 6 | $384,990+ | 3 bed / 2 bath | Customizable |
| LOT 5 Shadow Gln #Penthouse 6 | $394,990+ | 3 bed / 2 bath | Customizable |
| LOT 25 Shadow Gln #Penthouse 6 | $409,990+ | 3 bed / 2 bath | Customizable |
| LOT 24 Shadow Gln #Penthouse 6 | $429,990+ | 4 bed / 2 bath | Customizable |
| LOT 6 Shadow Gln #Penthouse 6 | $429,990+ | 4 bed / 2 bath | Customizable |
| LOT 22 Shadow Gln #Penthouse 6 | $439,990+ | 3 bed / 2 bath | Customizable |
Source: Hayden Homes
Contact builder

By pressing Contact builder, you agree that Zillow Group and other real estate professionals may call/text you about your inquiry, which may involve use of automated means and prerecorded/artificial voices and applies even if you are registered on a national or state Do Not Call list. You don't need to consent as a condition of buying any property, goods, or services. Message/data rates may apply. You also agree to our Terms of Use.
Learn how to advertise your homesEstimated market value
Not available
Estimated sales range
Not available
$1,955/mo
Price history
| Date | Event | Price |
|---|---|---|
| 1/17/2026 | Price change | $349,990+2%$291/sqft |
Source: | ||
| 6/21/2025 | Price change | $342,990+0.9%$286/sqft |
Source: | ||
| 10/2/2024 | Price change | $339,990+1.2%$283/sqft |
Source: | ||
| 9/13/2024 | Price change | $335,990+1.2%$280/sqft |
Source: | ||
| 2/20/2024 | Listed for sale | $331,990$276/sqft |
Source: | ||
Public tax history
Unlock 2026 Home Savings Event Happening Now!
Unlock 2026 Home Savings Event Happening Now!Source: Hayden Homes, Inc.Monthly payment
Neighborhood: 83605
Nearby schools
GreatSchools rating
- 4/10Skyway ElementaryGrades: PK-5Distance: 0.3 mi
- 3/10SUMMITVUE MIDDLE SCHOOLGrades: 6-8Distance: 1.6 mi
- 3/10Ridgevue High SchoolGrades: 9-12Distance: 3 mi
