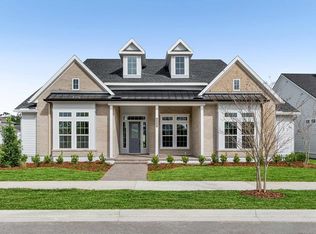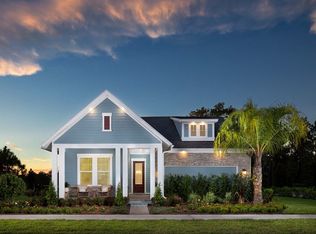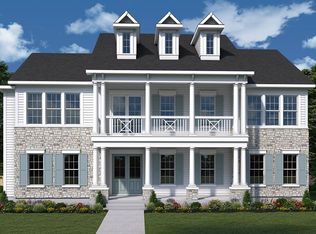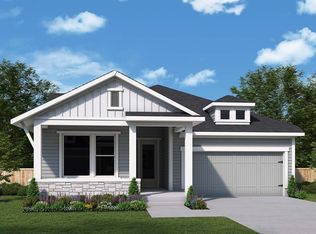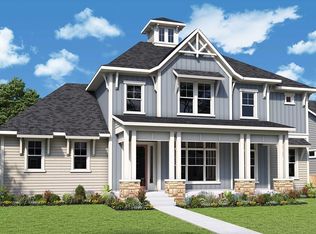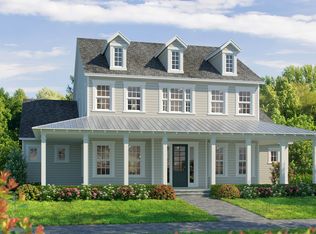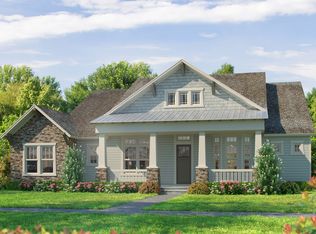Buildable plan: Picolata, Seven Pines 70' Rear Entry, Jacksonville, FL 32224
Buildable plan
This is a floor plan you could choose to build within this community.
View move-in ready homesWhat's special
- 67 |
- 14 |
Travel times
Schedule tour
Select your preferred tour type — either in-person or real-time video tour — then discuss available options with the builder representative you're connected with.
Facts & features
Interior
Bedrooms & bathrooms
- Bedrooms: 4
- Bathrooms: 4
- Full bathrooms: 3
- 1/2 bathrooms: 1
Interior area
- Total interior livable area: 3,592 sqft
Video & virtual tour
Property
Parking
- Total spaces: 3
- Parking features: Garage
- Garage spaces: 3
Features
- Levels: 2.0
- Stories: 2
Construction
Type & style
- Home type: SingleFamily
- Property subtype: Single Family Residence
Condition
- New Construction
- New construction: Yes
Details
- Builder name: David Weekley Homes
Community & HOA
Community
- Subdivision: Seven Pines 70' Rear Entry
Location
- Region: Jacksonville
Financial & listing details
- Price per square foot: $282/sqft
- Date on market: 1/15/2026
About the community
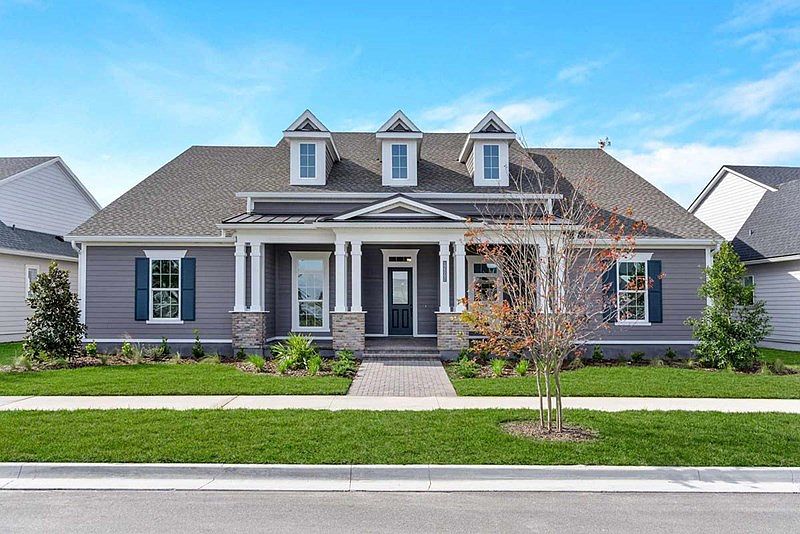
Mortgage payments as low as 4.99% on select homes in the Jacksonville area
Mortgage payments as low as 4.99% on select homes in the Jacksonville area. Offer valid January, 1, 2026 to January, 29, 2026.Source: David Weekley Homes
Contact builder

By pressing Contact builder, you agree that Zillow Group and other real estate professionals may call/text you about your inquiry, which may involve use of automated means and prerecorded/artificial voices and applies even if you are registered on a national or state Do Not Call list. You don't need to consent as a condition of buying any property, goods, or services. Message/data rates may apply. You also agree to our Terms of Use.
Learn how to advertise your homesEstimated market value
Not available
Estimated sales range
Not available
$4,513/mo
Price history
| Date | Event | Price |
|---|---|---|
| 12/12/2025 | Price change | $1,011,200+2.5%$282/sqft |
Source: | ||
| 6/12/2024 | Price change | $986,200+1.8%$275/sqft |
Source: | ||
| 1/24/2024 | Listed for sale | $968,800+1.5%$270/sqft |
Source: | ||
| 12/6/2023 | Listing removed | -- |
Source: | ||
| 6/6/2023 | Price change | $954,500+0.9%$266/sqft |
Source: | ||
Public tax history
Mortgage payments as low as 4.99% on select homes in the Jacksonville area
Mortgage payments as low as 4.99% on select homes in the Jacksonville area. Offer valid January, 1, 2026 to January, 29, 2026.Source: David Weekley HomesMonthly payment
Neighborhood: 32224
Nearby schools
GreatSchools rating
- 5/10Twin Lakes Academy Elementary SchoolGrades: PK-5Distance: 1.7 mi
- 3/10Twin Lakes Academy Middle SchoolGrades: 6-8Distance: 2.2 mi
- 6/10Atlantic Coast High SchoolGrades: 9-12Distance: 3.1 mi
Schools provided by the builder
- Elementary: Twin Lakes Academy Elementary School
- Middle: Twin Lakes Academy Middle School
- High: Atlantic Coast High School
- District: Duval County School District
Source: David Weekley Homes. This data may not be complete. We recommend contacting the local school district to confirm school assignments for this home.
