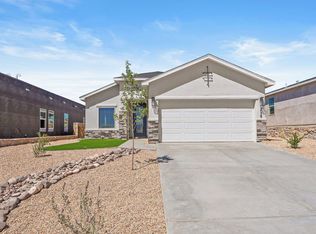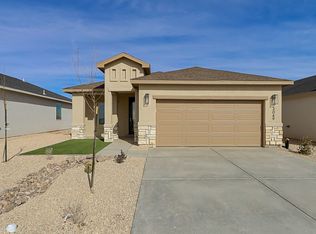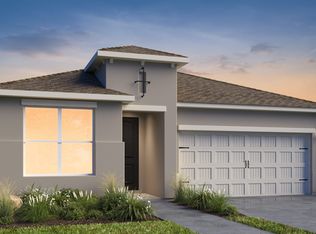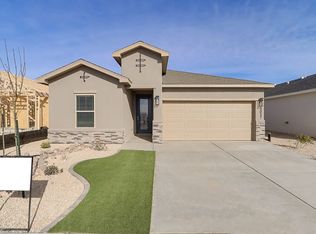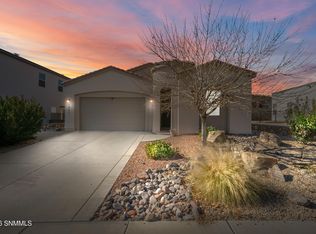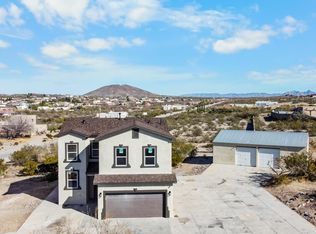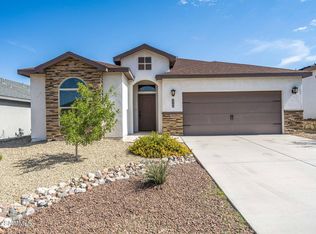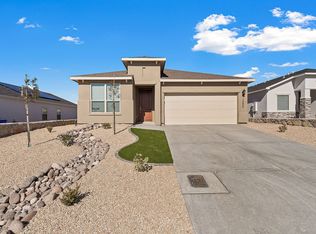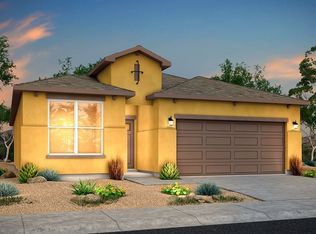Buildable plan: Lincoln, Settlers Pass, Las Cruces, NM 88012
Buildable plan
This is a floor plan you could choose to build within this community.
View move-in ready homesWhat's special
- 65 |
- 2 |
Travel times
Schedule tour
Select your preferred tour type — either in-person or real-time video tour — then discuss available options with the builder representative you're connected with.
Facts & features
Interior
Bedrooms & bathrooms
- Bedrooms: 4
- Bathrooms: 3
- Full bathrooms: 3
Interior area
- Total interior livable area: 1,860 sqft
Video & virtual tour
Property
Parking
- Total spaces: 2
- Parking features: Garage
- Garage spaces: 2
Features
- Levels: 1.0
- Stories: 1
Construction
Type & style
- Home type: SingleFamily
- Property subtype: Single Family Residence
Condition
- New Construction
- New construction: Yes
Details
- Builder name: Desert View Homes
Community & HOA
Community
- Subdivision: Settlers Pass
Location
- Region: Las Cruces
Financial & listing details
- Price per square foot: $197/sqft
- Date on market: 1/9/2026
About the community
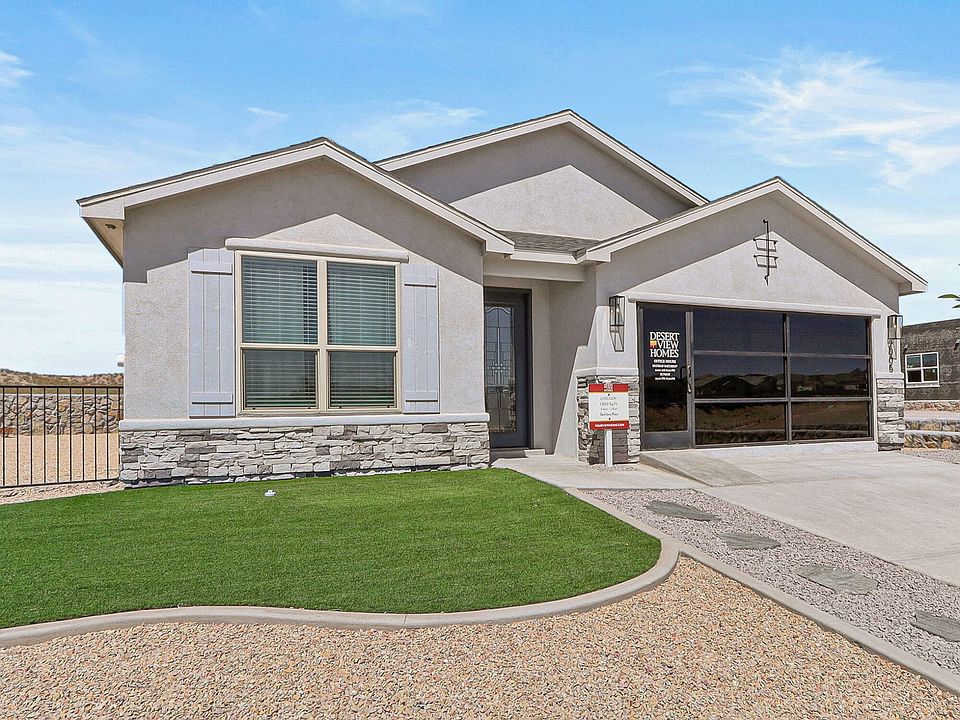
Source: View Homes
1 home in this community
Available homes
| Listing | Price | Bed / bath | Status |
|---|---|---|---|
| 2290 Torreon Rd | $329,000 | 3 bed / 2 bath | Pending |
Source: View Homes
Contact builder

By pressing Contact builder, you agree that Zillow Group and other real estate professionals may call/text you about your inquiry, which may involve use of automated means and prerecorded/artificial voices and applies even if you are registered on a national or state Do Not Call list. You don't need to consent as a condition of buying any property, goods, or services. Message/data rates may apply. You also agree to our Terms of Use.
Learn how to advertise your homesEstimated market value
Not available
Estimated sales range
Not available
$1,982/mo
Price history
| Date | Event | Price |
|---|---|---|
| 8/27/2025 | Price change | $366,900+1.9%$197/sqft |
Source: | ||
| 5/14/2024 | Price change | $359,900+2.6%$193/sqft |
Source: | ||
| 4/3/2024 | Price change | $350,900+0.6%$189/sqft |
Source: | ||
| 1/27/2024 | Price change | $348,900-3.1%$188/sqft |
Source: | ||
| 1/23/2024 | Listed for sale | $359,900$193/sqft |
Source: | ||
Public tax history
Monthly payment
Neighborhood: 88012
Nearby schools
GreatSchools rating
- 2/10Booker T. WashingtonGrades: PK-5Distance: 0.6 mi
- 6/10Sierra Middle SchoolGrades: 6-8Distance: 0.3 mi
- 5/10Centennial High SchoolGrades: 9-12Distance: 3.2 mi
