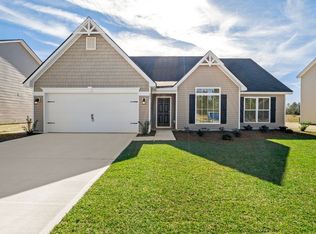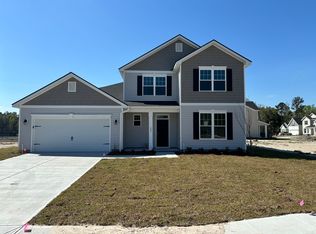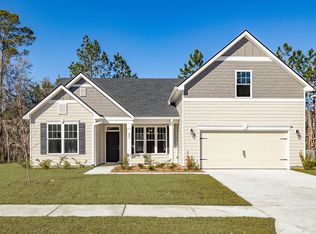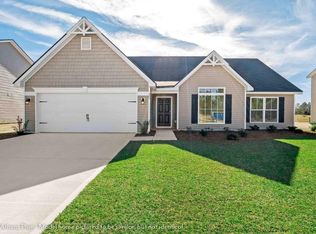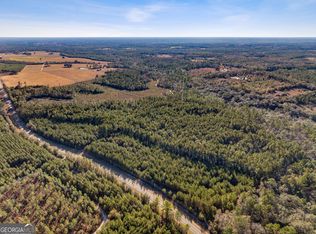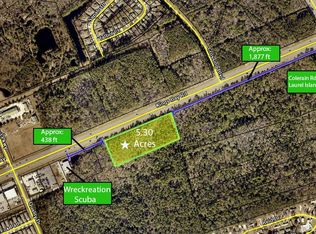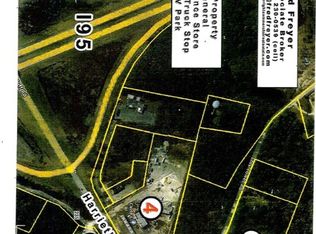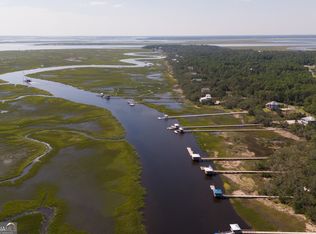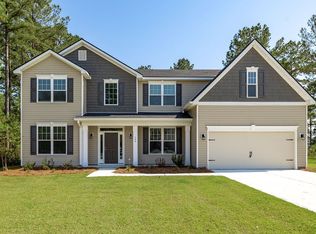137 Pioneer Way, Kingsland, GA 31548
Empty lot
Start from scratch — choose the details to create your dream home from the ground up.
What's special
- 5 |
- 0 |
Travel times
Schedule tour
Select your preferred tour type — either in-person or real-time video tour — then discuss available options with the builder representative you're connected with.
Facts & features
Interior
Bedrooms & bathrooms
- Bedrooms: 4
- Bathrooms: 3
- Full bathrooms: 3
Interior area
- Total interior livable area: 3,115 sqft
Property
Parking
- Total spaces: 2
- Parking features: Garage
- Garage spaces: 2
Features
- Levels: 2.0
- Stories: 2
Community & HOA
Community
- Subdivision: Settlers Hammock
Location
- Region: Kingsland
Financial & listing details
- Price per square foot: $123/sqft
- Date on market: 3/31/2025
About the community
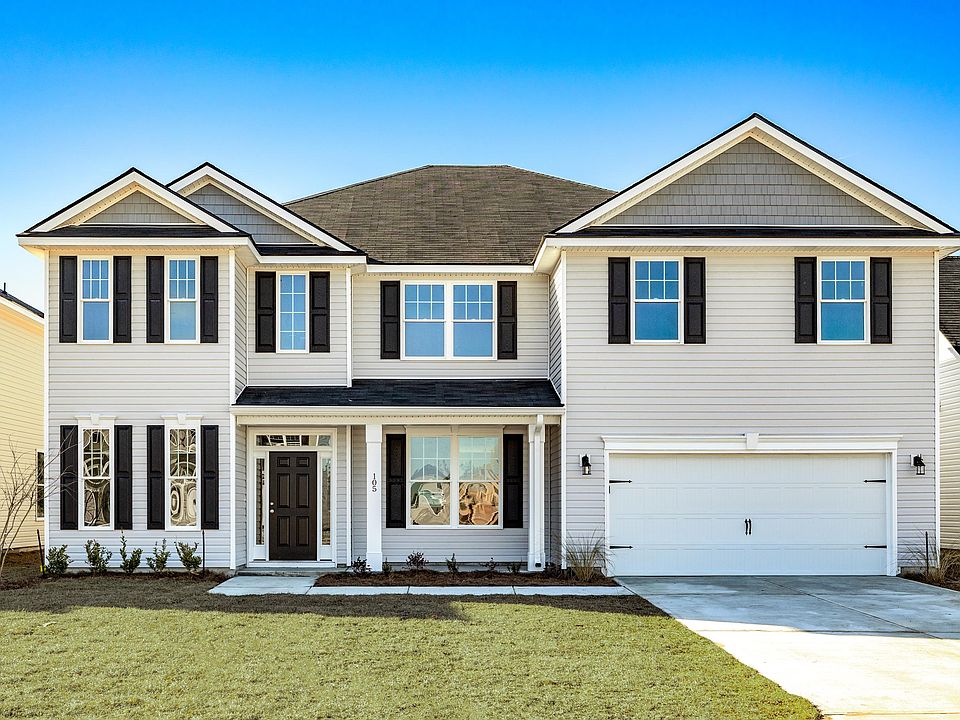
Source: Smith Family Homes
27 homes in this community
Available homes
| Listing | Price | Bed / bath | Status |
|---|---|---|---|
| 200 Daniel Trent Way | $377,650 | 5 bed / 3 bath | Available |
Available lots
| Listing | Price | Bed / bath | Status |
|---|---|---|---|
Current home: 137 Pioneer Way | $383,900+ | 4 bed / 3 bath | Customizable |
| 117 Pioneer Way | $296,900+ | 3 bed / 2 bath | Customizable |
| 127 Pioneer Way | $296,900+ | 3 bed / 2 bath | Customizable |
| 130 Pioneer Way | $296,900+ | 3 bed / 2 bath | Customizable |
| 134 Pioneer Way | $296,900+ | 3 bed / 2 bath | Customizable |
| 193 Daniel Trent Way | $332,900+ | 4 bed / 2 bath | Customizable |
| 206 Daniel Trent Way | $332,900+ | 4 bed / 2 bath | Customizable |
| 145 Pioneer Way | $347,900+ | 4 bed / 3 bath | Customizable |
| 152 Pioneer Way | $347,900+ | 4 bed / 3 bath | Customizable |
| 202 Daniel Trent Way | $347,900+ | 4 bed / 3 bath | Customizable |
| 123 Pioneer Way | $348,900+ | 5 bed / 3 bath | Customizable |
| 144 Pioneer Way | $348,900+ | 5 bed / 3 bath | Customizable |
| 159 Pioneer Way | $348,900+ | 5 bed / 3 bath | Customizable |
| 146 Pioneer Way | $354,900+ | 4 bed / 3 bath | Customizable |
| 147 Pioneer Way | $354,900+ | 4 bed / 3 bath | Customizable |
| 149 Pioneer Way | $354,900+ | 4 bed / 3 bath | Customizable |
| 148 Pioneer Way | $365,900+ | 5 bed / 3 bath | Customizable |
| 151 Pioneer Way | $365,900+ | 5 bed / 3 bath | Customizable |
| 125 Pioneer Way | $382,900+ | 4 bed / 3 bath | Customizable |
| 143 Pioneer Way | $382,900+ | 4 bed / 3 bath | Customizable |
| 150 Pioneer Way | $382,900+ | 4 bed / 3 bath | Customizable |
| 153 Pioneer Way | $382,900+ | 4 bed / 3 bath | Customizable |
| 198 Daniel Trent Way | $382,900+ | 4 bed / 3 bath | Customizable |
| 132 Pioneer Way | $389,900+ | 5 bed / 3 bath | Customizable |
| 119 Pioneer Way | $434,900+ | 6 bed / 4 bath | Customizable |
| 197 Daniel Trent Way | $434,900+ | 6 bed / 4 bath | Customizable |
Source: Smith Family Homes
Contact builder

By pressing Contact builder, you agree that Zillow Group and other real estate professionals may call/text you about your inquiry, which may involve use of automated means and prerecorded/artificial voices and applies even if you are registered on a national or state Do Not Call list. You don't need to consent as a condition of buying any property, goods, or services. Message/data rates may apply. You also agree to our Terms of Use.
Learn how to advertise your homesEstimated market value
Not available
Estimated sales range
Not available
Not available
Price history
| Date | Event | Price |
|---|---|---|
| 8/18/2025 | Price change | $383,900-5%$123/sqft |
Source: | ||
| 7/14/2025 | Price change | $403,900-6.7%$130/sqft |
Source: | ||
| 3/31/2025 | Listed for sale | $432,900$139/sqft |
Source: | ||
Public tax history
Monthly payment
Neighborhood: 31548
Nearby schools
GreatSchools rating
- 7/10Matilda Harris Elementary SchoolGrades: PK-5Distance: 1.3 mi
- 6/10Camden Middle SchoolGrades: 6-8Distance: 1.5 mi
- 8/10Camden County High SchoolGrades: 9-12Distance: 0.2 mi
Schools provided by the builder
- Elementary: Matilda Harris Elementary School
- Middle: Camden Middle School
- High: Camden Co High School
- District: Camden County School District
Source: Smith Family Homes. This data may not be complete. We recommend contacting the local school district to confirm school assignments for this home.
