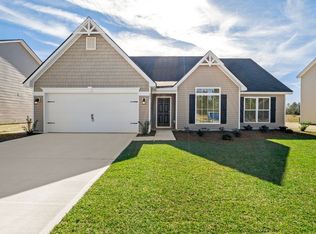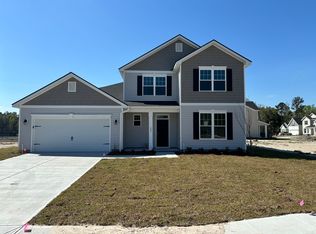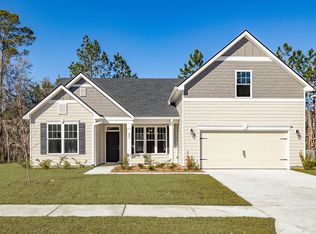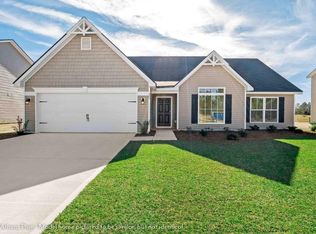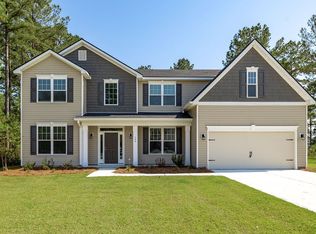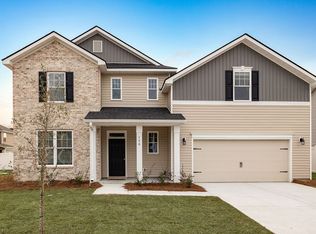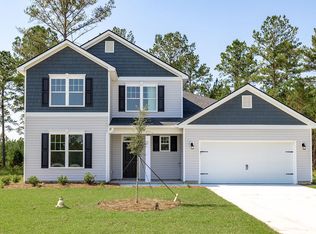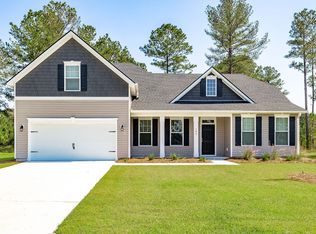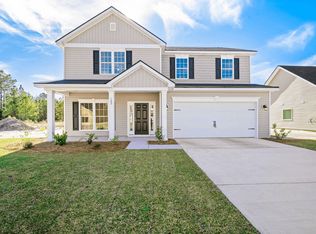Buildable plan: The Stonecrest, Settlers Hammock, Kingsland, GA 31548
Buildable plan
This is a floor plan you could choose to build within this community.
View move-in ready homesWhat's special
- 49 |
- 4 |
Travel times
Schedule tour
Select your preferred tour type — either in-person or real-time video tour — then discuss available options with the builder representative you're connected with.
Facts & features
Interior
Bedrooms & bathrooms
- Bedrooms: 4
- Bathrooms: 3
- Full bathrooms: 3
Interior area
- Total interior livable area: 3,081 sqft
Property
Parking
- Total spaces: 2
- Parking features: Garage
- Garage spaces: 2
Features
- Levels: 2.0
- Stories: 2
Construction
Type & style
- Home type: SingleFamily
- Property subtype: Single Family Residence
Condition
- New Construction
- New construction: Yes
Details
- Builder name: Smith Family Homes
Community & HOA
Community
- Subdivision: Settlers Hammock
Location
- Region: Kingsland
Financial & listing details
- Price per square foot: $124/sqft
- Date on market: 12/11/2025
About the community
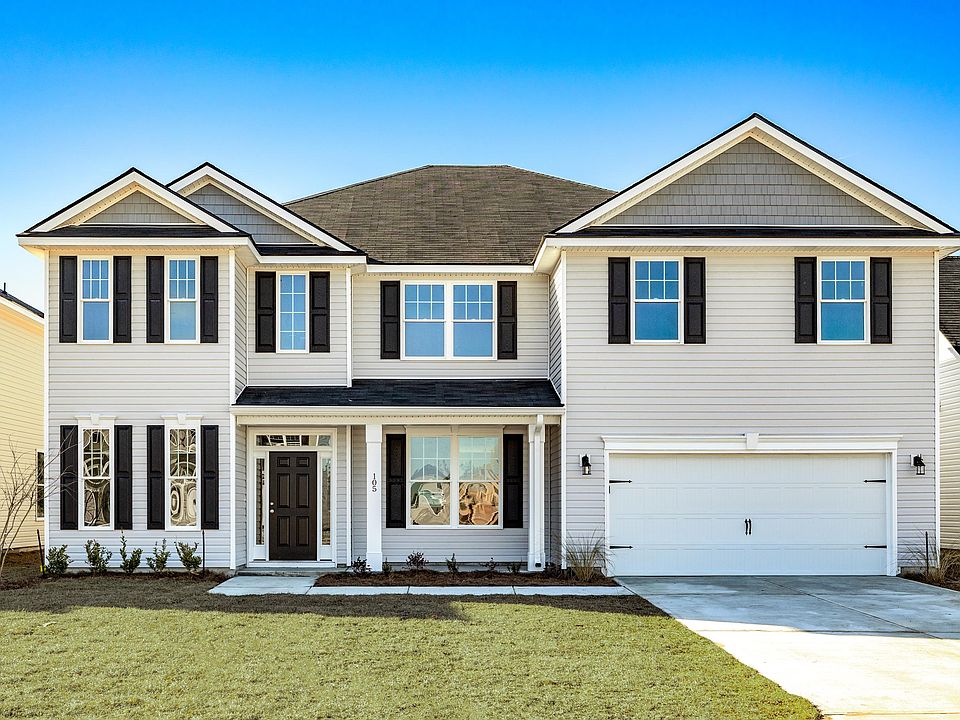
Source: Smith Family Homes
27 homes in this community
Available homes
| Listing | Price | Bed / bath | Status |
|---|---|---|---|
| 200 Daniel Trent Way | $377,650 | 5 bed / 3 bath | Available |
Available lots
| Listing | Price | Bed / bath | Status |
|---|---|---|---|
| 117 Pioneer Way | $296,900+ | 3 bed / 2 bath | Customizable |
| 127 Pioneer Way | $296,900+ | 3 bed / 2 bath | Customizable |
| 130 Pioneer Way | $296,900+ | 3 bed / 2 bath | Customizable |
| 134 Pioneer Way | $296,900+ | 3 bed / 2 bath | Customizable |
| 193 Daniel Trent Way | $332,900+ | 4 bed / 2 bath | Customizable |
| 206 Daniel Trent Way | $332,900+ | 4 bed / 2 bath | Customizable |
| 145 Pioneer Way | $347,900+ | 4 bed / 3 bath | Customizable |
| 152 Pioneer Way | $347,900+ | 4 bed / 3 bath | Customizable |
| 202 Daniel Trent Way | $347,900+ | 4 bed / 3 bath | Customizable |
| 123 Pioneer Way | $348,900+ | 5 bed / 3 bath | Customizable |
| 144 Pioneer Way | $348,900+ | 5 bed / 3 bath | Customizable |
| 159 Pioneer Way | $348,900+ | 5 bed / 3 bath | Customizable |
| 146 Pioneer Way | $354,900+ | 4 bed / 3 bath | Customizable |
| 147 Pioneer Way | $354,900+ | 4 bed / 3 bath | Customizable |
| 149 Pioneer Way | $354,900+ | 4 bed / 3 bath | Customizable |
| 148 Pioneer Way | $365,900+ | 5 bed / 3 bath | Customizable |
| 151 Pioneer Way | $365,900+ | 5 bed / 3 bath | Customizable |
| 125 Pioneer Way | $382,900+ | 4 bed / 3 bath | Customizable |
| 143 Pioneer Way | $382,900+ | 4 bed / 3 bath | Customizable |
| 150 Pioneer Way | $382,900+ | 4 bed / 3 bath | Customizable |
| 153 Pioneer Way | $382,900+ | 4 bed / 3 bath | Customizable |
| 198 Daniel Trent Way | $382,900+ | 4 bed / 3 bath | Customizable |
| 137 Pioneer Way | $383,900+ | 4 bed / 3 bath | Customizable |
| 132 Pioneer Way | $389,900+ | 5 bed / 3 bath | Customizable |
| 119 Pioneer Way | $434,900+ | 6 bed / 4 bath | Customizable |
| 197 Daniel Trent Way | $434,900+ | 6 bed / 4 bath | Customizable |
Source: Smith Family Homes
Contact builder

By pressing Contact builder, you agree that Zillow Group and other real estate professionals may call/text you about your inquiry, which may involve use of automated means and prerecorded/artificial voices and applies even if you are registered on a national or state Do Not Call list. You don't need to consent as a condition of buying any property, goods, or services. Message/data rates may apply. You also agree to our Terms of Use.
Learn how to advertise your homesEstimated market value
Not available
Estimated sales range
Not available
$2,718/mo
Price history
| Date | Event | Price |
|---|---|---|
| 8/18/2025 | Price change | $382,900-5%$124/sqft |
Source: | ||
| 7/14/2025 | Price change | $402,900-6.9%$131/sqft |
Source: | ||
| 3/21/2025 | Listed for sale | $432,900$141/sqft |
Source: | ||
Public tax history
Monthly payment
Neighborhood: 31548
Nearby schools
GreatSchools rating
- 7/10Matilda Harris Elementary SchoolGrades: PK-5Distance: 1.3 mi
- 6/10Camden Middle SchoolGrades: 6-8Distance: 1.5 mi
- 8/10Camden County High SchoolGrades: 9-12Distance: 0.2 mi
Schools provided by the builder
- Elementary: Matilda Harris Elementary School
- Middle: Camden Middle School
- High: Camden Co High School
- District: Camden County School District
Source: Smith Family Homes. This data may not be complete. We recommend contacting the local school district to confirm school assignments for this home.
