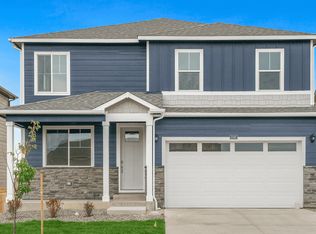New construction
Settlers Crossing by D.R. Horton
Commerce City, CO 80022
Now selling
From $396.5k
3-5 bedrooms
2-3 bathrooms
1.5-3.1k sqft
What's special
New Paired + Single-Family Homes in Commerce City, CO
Paired homes starting in the high $300s
Welcome to Settlers Crossing, a new home community in Commerce City offering both paired homes and single-family homes designed for modern living and everyday comfort. Choose from eight floor plans with 3-5 bedrooms, up to 3 bathrooms, and 2-car garages, available in single-story and two-story designs.
Homes feature open-concept layouts, stainless steel appliances, premium cabinetry, large kitchen islands, 9' main-level ceilings, and smart home technology. Energy-efficient construction includes Low-E windows, LED lighting, a tankless water heater, and enhanced insulation throughout.
Enjoy attractive exteriors with front and rear landscaping, fencing, craftsman-style entry doors, fiber cement siding, stone accents, and durable warranty shingles.
Settlers Crossing offers parks, green spaces, and walking paths, plus easy access to E-470, Denver International Airport, shopping, dining, and outdoor recreation.
Tour paired and single-family homes at Settlers Crossing today-paired homes start in the high $300s.
