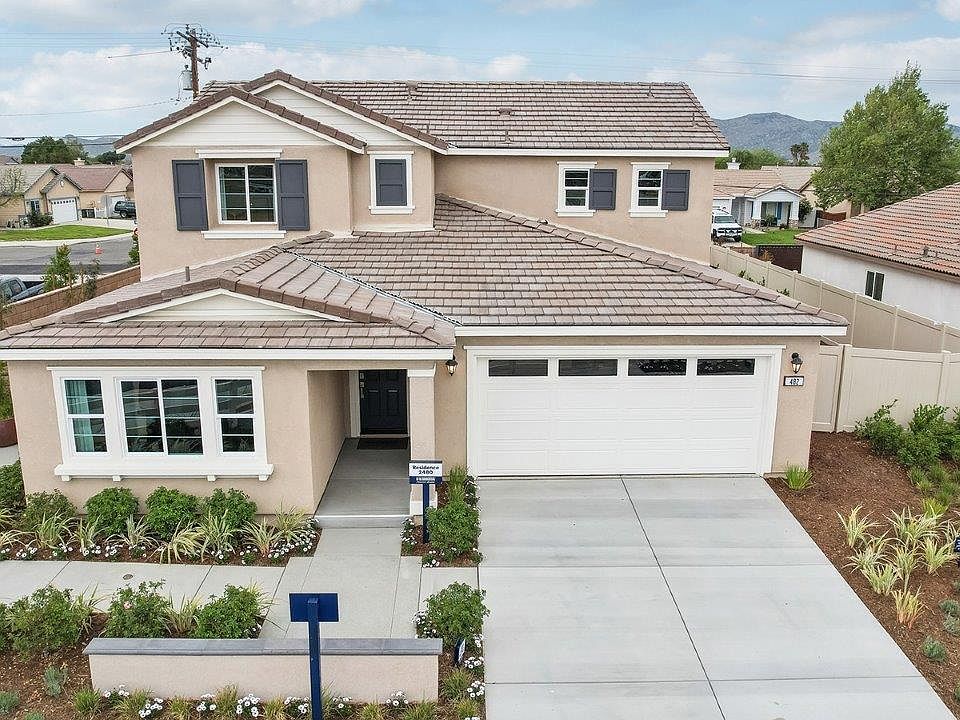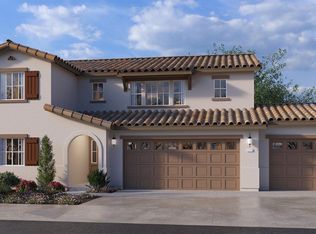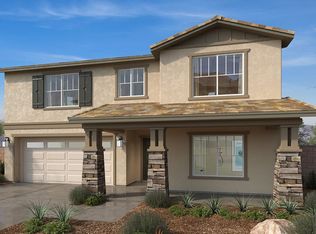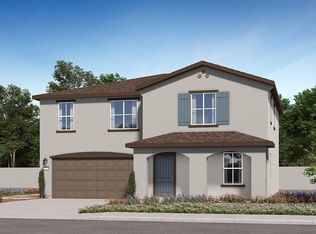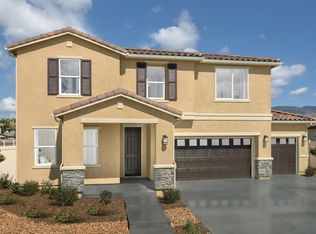Buildable plan: Residence 1890, Serrano Pointe, San Jacinto, CA 92582
Buildable plan
This is a floor plan you could choose to build within this community.
View move-in ready homesWhat's special
- 90 |
- 5 |
Travel times
Schedule tour
Select your preferred tour type — either in-person or real-time video tour — then discuss available options with the builder representative you're connected with.
Facts & features
Interior
Bedrooms & bathrooms
- Bedrooms: 4
- Bathrooms: 3
- Full bathrooms: 3
Interior area
- Total interior livable area: 1,890 sqft
Video & virtual tour
Property
Parking
- Total spaces: 3
- Parking features: Garage
- Garage spaces: 3
Features
- Levels: 1.0
- Stories: 1
Construction
Type & style
- Home type: SingleFamily
- Property subtype: Single Family Residence
Condition
- New Construction
- New construction: Yes
Details
- Builder name: D.R. Horton
Community & HOA
Community
- Subdivision: Serrano Pointe
Location
- Region: San Jacinto
Financial & listing details
- Price per square foot: $296/sqft
- Date on market: 12/4/2025
About the community
Source: DR Horton
5 homes in this community
Available homes
| Listing | Price | Bed / bath | Status |
|---|---|---|---|
| 1763 Makenna St | $546,990 | 4 bed / 3 bath | Available |
| 426 Ivy Crest Dr | $559,990 | 4 bed / 3 bath | Available |
| 417 Maiden Cross Ct | $560,990 | 4 bed / 3 bath | Available |
| 1773 Makenna St | $567,990 | 4 bed / 3 bath | Available |
| 427 Maiden Cross Ct | $611,990 | 4 bed / 4 bath | Available |
Source: DR Horton
Contact builder

By pressing Contact builder, you agree that Zillow Group and other real estate professionals may call/text you about your inquiry, which may involve use of automated means and prerecorded/artificial voices and applies even if you are registered on a national or state Do Not Call list. You don't need to consent as a condition of buying any property, goods, or services. Message/data rates may apply. You also agree to our Terms of Use.
Learn how to advertise your homesEstimated market value
$560,000
$532,000 - $588,000
Not available
Price history
| Date | Event | Price |
|---|---|---|
| 12/3/2025 | Price change | $559,990+1.8%$296/sqft |
Source: | ||
| 11/25/2025 | Price change | $549,990-1.1%$291/sqft |
Source: | ||
| 11/21/2025 | Price change | $555,990+1.1%$294/sqft |
Source: | ||
| 11/12/2025 | Price change | $549,990-0.9%$291/sqft |
Source: | ||
| 10/22/2025 | Price change | $554,990-0.2%$294/sqft |
Source: | ||
Public tax history
Monthly payment
Neighborhood: 92582
Nearby schools
GreatSchools rating
- 6/10Megan Cope Elementary SchoolGrades: K-5Distance: 0.9 mi
- 3/10Monte Vista Middle SchoolGrades: 6-8Distance: 0.9 mi
- 4/10San Jacinto High SchoolGrades: 9-12Distance: 1.9 mi
Schools provided by the builder
- Elementary: Megan Cope Elementary School
- Middle: Monte Vista Middle School
- High: San Jacinto High School
- District: San Jacinto School District
Source: DR Horton. This data may not be complete. We recommend contacting the local school district to confirm school assignments for this home.
