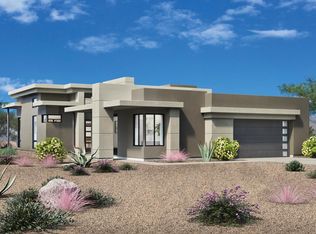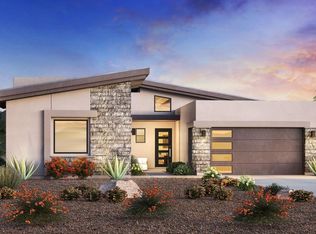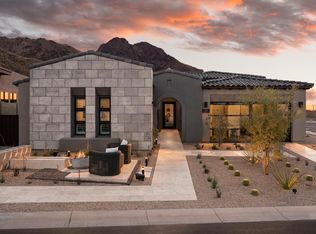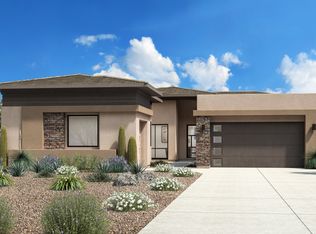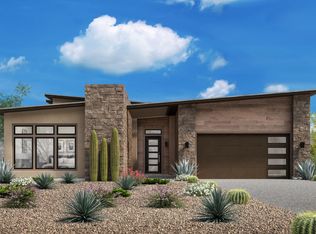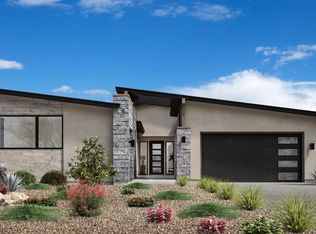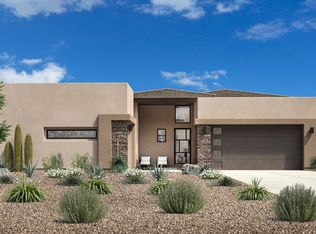Buildable plan: Concordia, Sereno Canyon - Villa Collection, Scottsdale, AZ 85255
Buildable plan
This is a floor plan you could choose to build within this community.
View move-in ready homesWhat's special
- 69 |
- 2 |
Travel times
Facts & features
Interior
Bedrooms & bathrooms
- Bedrooms: 3
- Bathrooms: 4
- Full bathrooms: 3
- 1/2 bathrooms: 1
Interior area
- Total interior livable area: 3,124 sqft
Video & virtual tour
Property
Parking
- Total spaces: 2
- Parking features: Garage
- Garage spaces: 2
Features
- Levels: 1.0
- Stories: 1
Construction
Type & style
- Home type: SingleFamily
- Property subtype: Single Family Residence
Condition
- New Construction
- New construction: Yes
Details
- Builder name: Toll Brothers
Community & HOA
Community
- Subdivision: Sereno Canyon - Villa Collection
Location
- Region: Scottsdale
Financial & listing details
- Price per square foot: $453/sqft
- Date on market: 12/2/2025
About the community
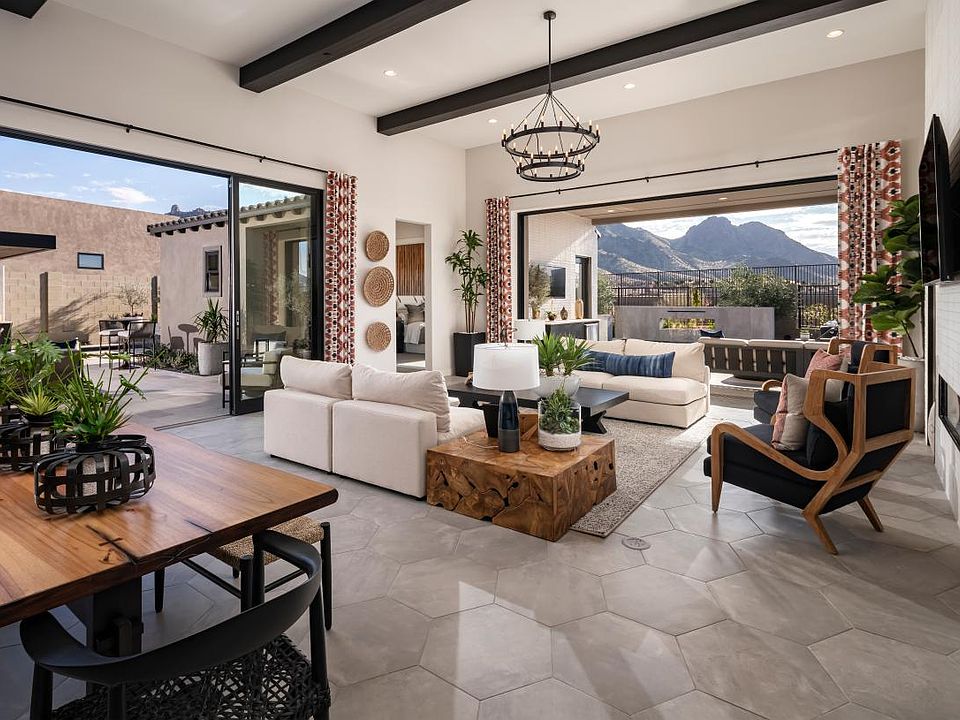
Source: Toll Brothers Inc.
2 homes in this community
Available homes
| Listing | Price | Bed / bath | Status |
|---|---|---|---|
| 23718 N 126th Pl | $2,000,000 | 3 bed / 4 bath | Available |
| 23654 N 126th Pl | $1,738,000 | 3 bed / 4 bath | Available June 2026 |
Source: Toll Brothers Inc.
Contact builder

By pressing Contact builder, you agree that Zillow Group and other real estate professionals may call/text you about your inquiry, which may involve use of automated means and prerecorded/artificial voices and applies even if you are registered on a national or state Do Not Call list. You don't need to consent as a condition of buying any property, goods, or services. Message/data rates may apply. You also agree to our Terms of Use.
Learn how to advertise your homesEstimated market value
Not available
Estimated sales range
Not available
$7,763/mo
Price history
| Date | Event | Price |
|---|---|---|
| 1/10/2026 | Price change | $1,413,995+1%$453/sqft |
Source: | ||
| 6/22/2025 | Price change | $1,399,995-12.9%$448/sqft |
Source: | ||
| 1/6/2025 | Price change | $1,607,995+1%$515/sqft |
Source: | ||
| 10/16/2024 | Listed for sale | $1,591,995$510/sqft |
Source: | ||
Public tax history
Monthly payment
Neighborhood: 85255
Nearby schools
GreatSchools rating
- 8/10Desert Sun AcademyGrades: PK-6Distance: 7.8 mi
- 6/10Sonoran Trails Middle SchoolGrades: 6-8Distance: 8.7 mi
- 8/10Cactus Shadows High SchoolGrades: 8-12Distance: 10 mi
Schools provided by the builder
- Elementary: Horseshoe Trail Elementary School
- Middle: Sonoran Trails Middle School
- High: Cactus Shadows High School
- District: Cave Creek Unified
Source: Toll Brothers Inc.. This data may not be complete. We recommend contacting the local school district to confirm school assignments for this home.
