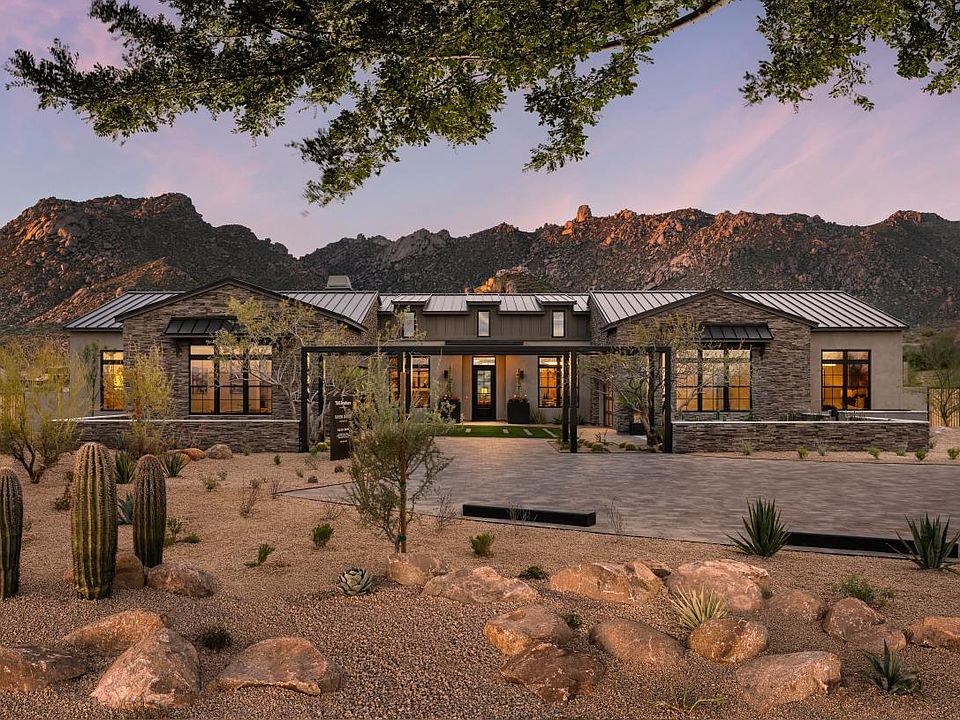Uniquely designed to feature a balance of great gathering spaces and secluded retreats, the Ocotillo welcomes you with an inviting foyer that flows immediately into the grand open-concept great room and casual dining area overlooking the expansive rear covered patio. A beautiful formal dining room is ideally located just across from the well-appointed kitchen, highlighted by a large center island with breakfast bar, wraparound counter and cabinet space, and a sizable pantry. Enhancing the palatial primary bedroom suite are an impressive walk-in closet and spa-like primary bath with dual vanities, a large soaking tub, a luxe shower with seat, and a private water closet. Secondary bedrooms feature walk-in closets and private baths and are situated alongside a spacious flex room set between dual covered patios. Additional highlights include a large office off the foyer, a convenient powder room, an everyday entry with drop zone, and centrally located laundry.
New construction
from $2,731,995
Buildable plan: Ocotillo, Sereno Canyon - Estate Collection, Scottsdale, AZ 85255
3beds
4,121sqft
Single Family Residence
Built in 2025
-- sqft lot
$-- Zestimate®
$663/sqft
$-- HOA
Buildable plan
This is a floor plan you could choose to build within this community.
View move-in ready homesWhat's special
Dual covered patiosWell-appointed kitchenPalatial primary bedroom suitePrivate bathsLarge officeCasual dining areaSizable pantry
Call: (623) 257-8155
- 187 |
- 6 |
Travel times
Facts & features
Interior
Bedrooms & bathrooms
- Bedrooms: 3
- Bathrooms: 4
- Full bathrooms: 3
- 1/2 bathrooms: 1
Interior area
- Total interior livable area: 4,121 sqft
Video & virtual tour
Property
Parking
- Total spaces: 3
- Parking features: Garage
- Garage spaces: 3
Features
- Levels: 1.0
- Stories: 1
Details
- Parcel number: 21703770
Construction
Type & style
- Home type: SingleFamily
- Property subtype: Single Family Residence
Condition
- New Construction
- New construction: Yes
Details
- Builder name: Toll Brothers
Community & HOA
Community
- Subdivision: Sereno Canyon - Estate Collection
Location
- Region: Scottsdale
Financial & listing details
- Price per square foot: $663/sqft
- Tax assessed value: $1,636,700
- Annual tax amount: $4,398
- Date on market: 9/23/2025
About the community
ClubhouseViews
Discover Sereno Canyon, the destination for new luxury homes in North Scottsdale. The Estate Collection is located within a gated community in Scottsdale, AZ, and features five home designs ranging from approximately 4,124 to over 5,000 square feet on one-plus acre home sites. Explore the new release of Preserve IV home sites within the Estate Collection and find a truly extraordinary setting for your dream home. Thoughtfully integrated into the natural desert landscape with striking views, these one-of-a-kind home sites celebrate the unique beauty of Arizona. Home price does not include any home site premium.
Source: Toll Brothers Inc.

