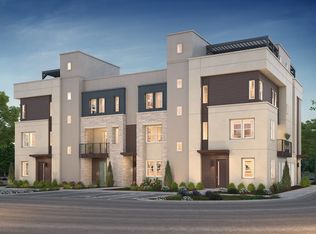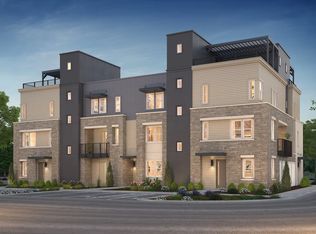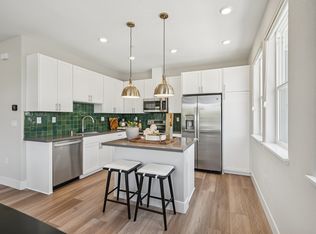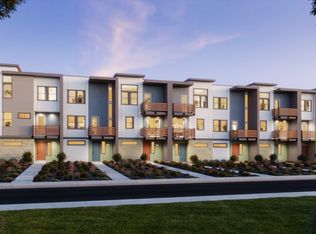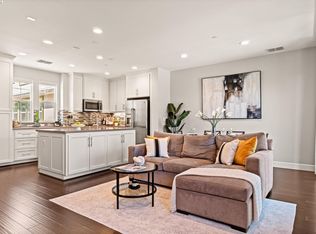Floor plan: Plan 3, Serenity, Livermore, CA 94551
Floor plan
This is just one available plan to choose from. Work with the sales team to select your favorite floor plan and finishes to fit your needs.
View move-in ready homesWhat's special
- 145 |
- 2 |
Travel times
Schedule tour
Select your preferred tour type — either in-person or real-time video tour — then discuss available options with the developer representative you're connected with.
Facts & features
Interior
Bedrooms & bathrooms
- Bedrooms: 2
- Bathrooms: 3
- Full bathrooms: 2
- 1/2 bathrooms: 1
Interior area
- Total interior livable area: 1,709 sqft
Video & virtual tour
Property
Parking
- Total spaces: 2
- Parking features: Garage
- Garage spaces: 2
Construction
Type & style
- Home type: Condo
- Property subtype: Condominium
Condition
- New Construction
- New construction: Yes
Details
- Builder name: Shea Homes
Community & HOA
Community
- Subdivision: Serenity
HOA
- Has HOA: Yes
- HOA fee: $412 monthly
Location
- Region: Livermore
Financial & listing details
- Price per square foot: $521/sqft
- Date on market: 12/5/2025
About the building
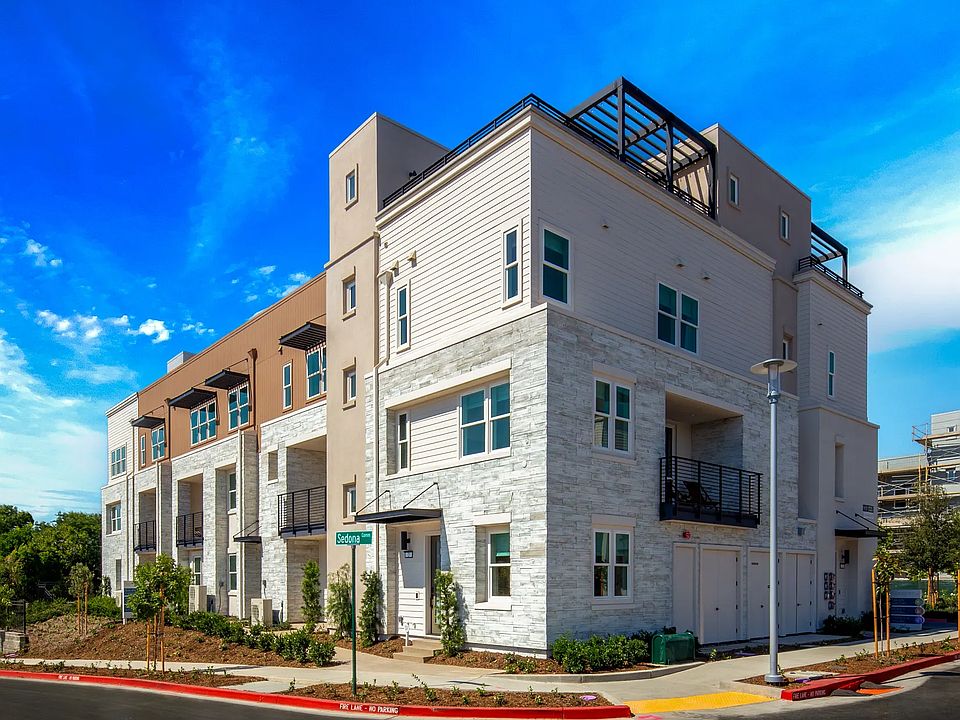
Source: Shea Homes
7 units in this building
Units based on this floor plan
| Listing | Price | Bed / bath | Status |
|---|---|---|---|
| 105 Sedona Cmn Unit 1 | $889,957 | 2 bed / 3 bath | Move-in ready |
Other available units
| Listing | Price | Bed / bath | Status |
|---|---|---|---|
| 142 Sedona Cmn Unit 5 | $858,989 | 2 bed / 3 bath | Move-in ready |
| 109 Sedona Cmn Unit 2 | $879,428 | 2 bed / 3 bath | Move-in ready |
| 105 Sedona Cmn #7 | $883,668 | 2 bed / 3 bath | Move-in ready |
| 146 Sedona Cmn Unit 5 | $884,317 | 2 bed / 3 bath | Move-in ready |
| 109 Sedona Cmn Unit 7 | $890,489 | 2 bed / 3 bath | Move-in ready |
| 105 Sedona Cmn #4 | $935,733 | 3 bed / 4 bath | Move-in ready |
Source: Shea Homes
Contact for availability

By pressing Contact for availability, you agree that Zillow Group and other real estate professionals may call/text you about your inquiry, which may involve use of automated means and prerecorded/artificial voices and applies even if you are registered on a national or state Do Not Call list. You don't need to consent as a condition of buying any property, goods, or services. Message/data rates may apply. You also agree to our Terms of Use.
Learn how to advertise your buildingEstimated market value
$824,700
$783,000 - $866,000
$3,621/mo
Price history
| Date | Event | Price |
|---|---|---|
| 1/24/2026 | Price change | $889,957+3.5%$521/sqft |
Source: | ||
| 1/13/2026 | Price change | $859,957+2.8%$503/sqft |
Source: | ||
| 12/22/2025 | Price change | $836,539+0.6%$489/sqft |
Source: | ||
| 12/6/2025 | Price change | $831,539+3.2%$487/sqft |
Source: | ||
| 10/28/2025 | Price change | $806,075+1.6%$472/sqft |
Source: | ||
Public tax history
Monthly payment
Neighborhood: 94551
Nearby schools
GreatSchools rating
- 6/10Rancho Las Positas Elementary SchoolGrades: K-5Distance: 1.3 mi
- 3/10Junction Avenue K-8 SchoolGrades: K-8Distance: 2.5 mi
- 8/10Livermore High SchoolGrades: 9-12Distance: 2.9 mi
Schools provided by the builder
- Elementary: Rancho Las Positas Elementary
- Middle: William Mendenhall Middle School
- High: Granada High School
- District: Livermore Valley Joint Unified School Di
Source: Shea Homes. This data may not be complete. We recommend contacting the local school district to confirm school assignments for this home.
