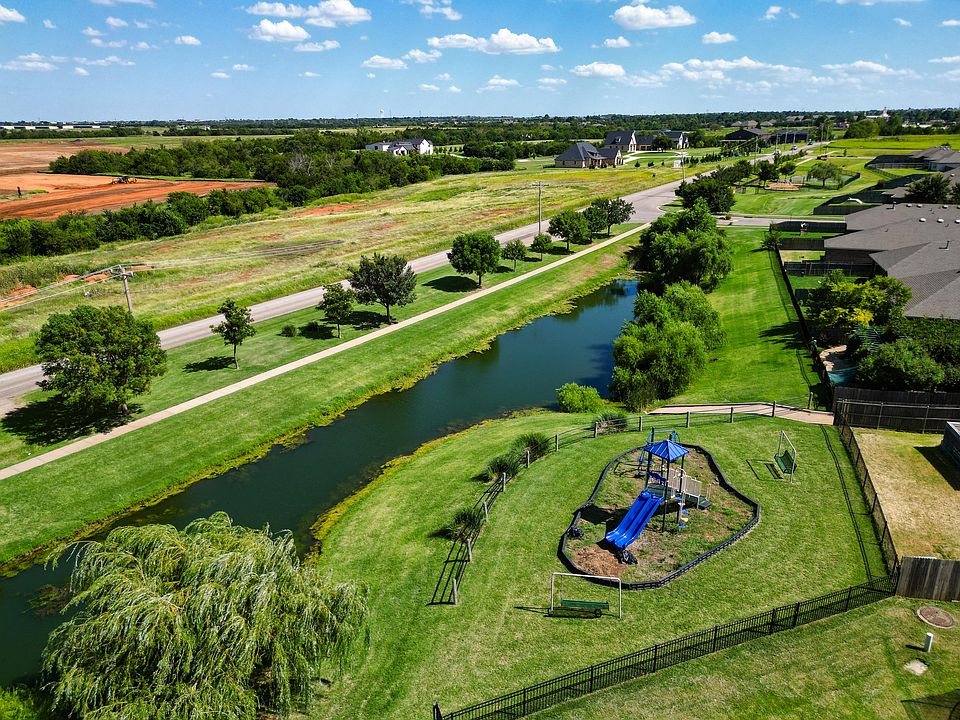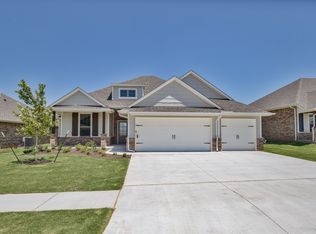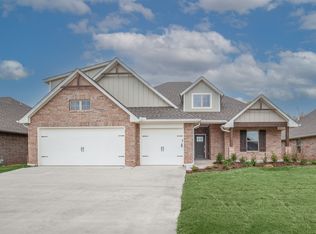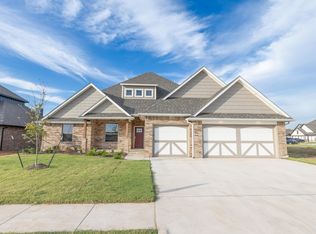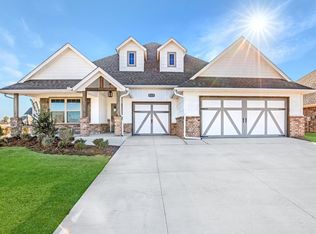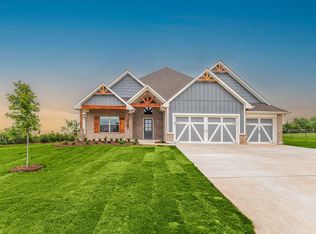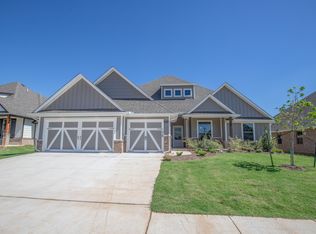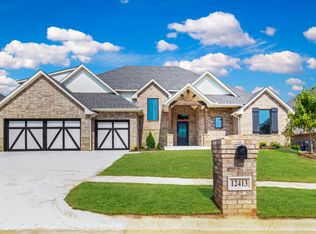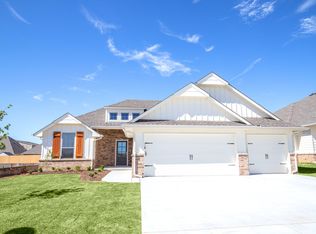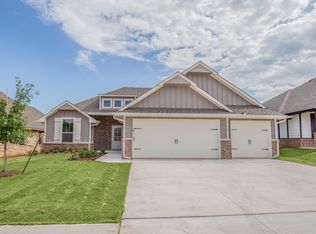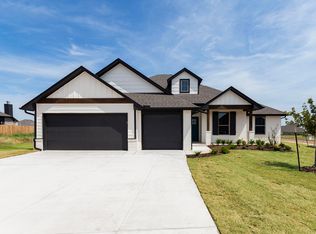Buildable plan: Korbyn Bonus Room, Serenity Trails at Village Verde, Piedmont, OK 73078
Buildable plan
This is a floor plan you could choose to build within this community.
View move-in ready homesWhat's special
- 63 |
- 6 |
Travel times
Schedule tour
Select your preferred tour type — either in-person or real-time video tour — then discuss available options with the builder representative you're connected with.
Facts & features
Interior
Bedrooms & bathrooms
- Bedrooms: 5
- Bathrooms: 5
- Full bathrooms: 4
- 1/2 bathrooms: 1
Heating
- Natural Gas, Forced Air
Cooling
- Central Air
Features
- In-Law Floorplan, Wired for Data, Walk-In Closet(s)
- Windows: Double Pane Windows
- Has fireplace: Yes
Interior area
- Total interior livable area: 3,625 sqft
Video & virtual tour
Property
Parking
- Total spaces: 3
- Parking features: Attached
- Attached garage spaces: 3
Features
- Levels: 2.0
- Stories: 2
- Patio & porch: Patio
Construction
Type & style
- Home type: SingleFamily
- Property subtype: Single Family Residence
Materials
- Brick, Other
Condition
- New Construction
- New construction: Yes
Details
- Builder name: Homes By Taber
Community & HOA
Community
- Security: Fire Sprinkler System
- Subdivision: Serenity Trails at Village Verde
HOA
- Has HOA: Yes
Location
- Region: Piedmont
Financial & listing details
- Price per square foot: $165/sqft
- Date on market: 11/29/2025
About the community
Source: Homes by Taber
13 homes in this community
Available homes
| Listing | Price | Bed / bath | Status |
|---|---|---|---|
| 11525 NW 134th Ter | $378,290 | 4 bed / 2 bath | Available |
| 13413 Open Air Ln | $382,840 | 4 bed / 2 bath | Available |
| 13409 Open Air Ln | $388,340 | 4 bed / 2 bath | Available |
| 11517 NW 134th Ter | $398,840 | 4 bed / 2 bath | Available |
| 11513 NW 134th Ter | $437,340 | 4 bed / 3 bath | Available |
| 11520 NW 134th Ter | $445,340 | 4 bed / 3 bath | Available |
| 11521 NW 134th Ter | $447,340 | 4 bed / 3 bath | Available |
| 13405 Open Air Ln | $461,340 | 4 bed / 3 bath | Available |
| 11528 NW 134th Ter | $536,840 | 5 bed / 4 bath | Available |
| 11508 NW 134th Ter | $571,890 | 5 bed / 4 bath | Available |
| 11524 NW 134th Ter | $583,790 | 5 bed / 4 bath | Available |
| 11529 NW 134th Ter | $611,790 | 5 bed / 4 bath | Available |
| 11533 NW 134th Ter | $622,840 | 5 bed / 5 bath | Available |
Source: Homes by Taber
Contact builder

By pressing Contact builder, you agree that Zillow Group and other real estate professionals may call/text you about your inquiry, which may involve use of automated means and prerecorded/artificial voices and applies even if you are registered on a national or state Do Not Call list. You don't need to consent as a condition of buying any property, goods, or services. Message/data rates may apply. You also agree to our Terms of Use.
Learn how to advertise your homesEstimated market value
Not available
Estimated sales range
Not available
Not available
Price history
| Date | Event | Price |
|---|---|---|
| 7/29/2025 | Price change | $596,340+0.1%$165/sqft |
Source: | ||
| 2/6/2025 | Listed for sale | $595,840$164/sqft |
Source: | ||
Public tax history
Monthly payment
Neighborhood: 73078
Nearby schools
GreatSchools rating
- 10/10Piedmont Early Childhood CenterGrades: PK-KDistance: 0.6 mi
- 8/10Piedmont Middle SchoolGrades: 7-8Distance: 2.9 mi
- 10/10Piedmont High SchoolGrades: 9-12Distance: 3.6 mi
Schools provided by the builder
- Elementary: Northwood Elementary School
- Middle: Piedmont Intermediate Elementary School
- High: Piedmont High School
- District: Piedmont School District
Source: Homes by Taber. This data may not be complete. We recommend contacting the local school district to confirm school assignments for this home.
