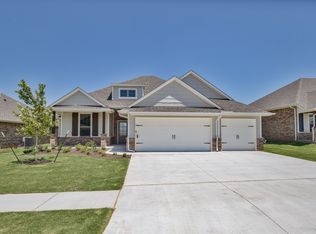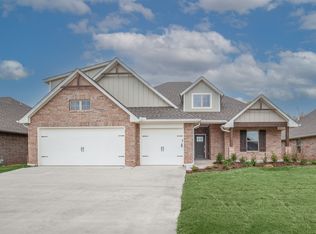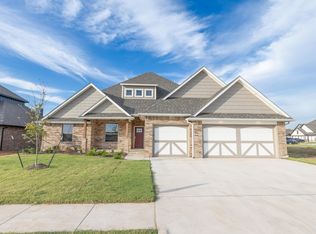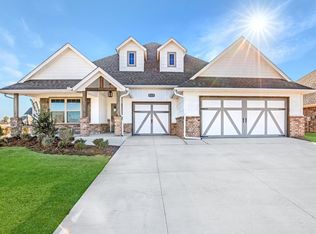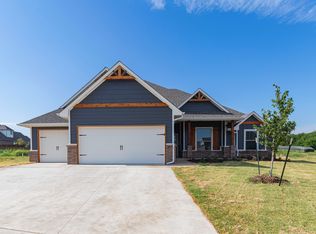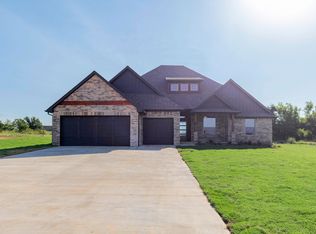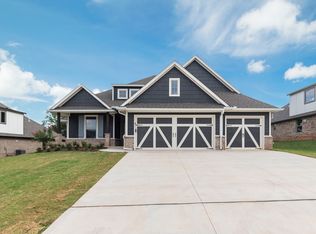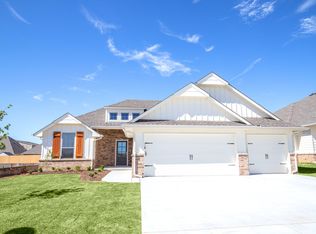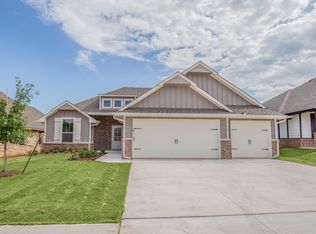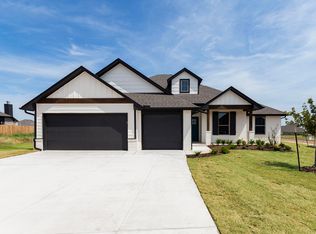Buildable plan: Smith, Serenity Trails at Village Verde, Piedmont, OK 73078
Buildable plan
This is a floor plan you could choose to build within this community.
View move-in ready homesWhat's special
- 62 |
- 5 |
Travel times
Schedule tour
Select your preferred tour type — either in-person or real-time video tour — then discuss available options with the builder representative you're connected with.
Facts & features
Interior
Bedrooms & bathrooms
- Bedrooms: 5
- Bathrooms: 4
- Full bathrooms: 3
- 1/2 bathrooms: 1
Heating
- Natural Gas, Forced Air
Cooling
- Central Air
Features
- Wired for Data, Walk-In Closet(s)
- Windows: Double Pane Windows
- Has fireplace: Yes
Interior area
- Total interior livable area: 3,000 sqft
Property
Parking
- Total spaces: 3
- Parking features: Attached
- Attached garage spaces: 3
Features
- Levels: 1.0
- Stories: 1
- Patio & porch: Patio
Construction
Type & style
- Home type: SingleFamily
- Property subtype: Single Family Residence
Materials
- Brick, Other
Condition
- New Construction
- New construction: Yes
Details
- Builder name: Homes By Taber
Community & HOA
Community
- Security: Fire Sprinkler System
- Subdivision: Serenity Trails at Village Verde
HOA
- Has HOA: Yes
Location
- Region: Piedmont
Financial & listing details
- Price per square foot: $173/sqft
- Date on market: 1/12/2026
About the community
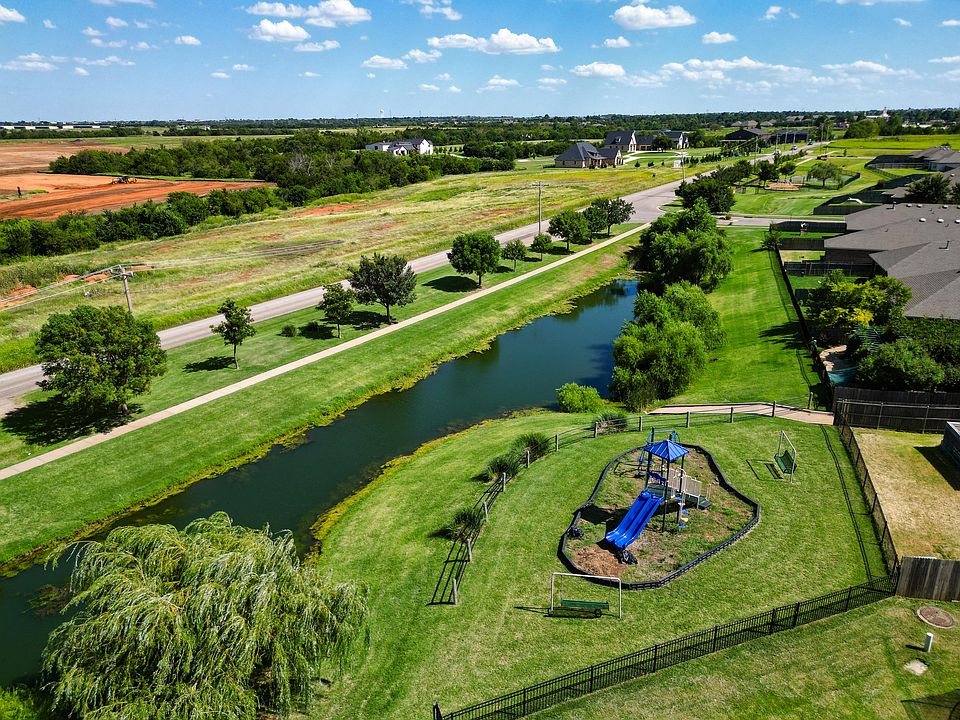
Source: Homes by Taber
13 homes in this community
Available homes
| Listing | Price | Bed / bath | Status |
|---|---|---|---|
| 11525 NW 134th Ter | $383,290 | 4 bed / 2 bath | Available |
| 11509 NW 134th Ter | $404,790 | 4 bed / 2 bath | Available |
| 11513 NW 134th Ter | $443,340 | 4 bed / 3 bath | Available |
| 11520 NW 134th Ter | $451,340 | 4 bed / 3 bath | Available |
| 11521 NW 134th Ter | $453,340 | 4 bed / 3 bath | Available |
| 13405 Open Air Ln | $467,340 | 4 bed / 3 bath | Available |
| 11521 NW 136th Cir | $494,090 | 5 bed / 3 bath | Available |
| 11517 NW 136th Cir | $504,990 | 4 bed / 3 bath | Available |
| 11528 NW 134th Ter | $541,840 | 5 bed / 4 bath | Available |
| 11508 NW 134th Ter | $577,890 | 5 bed / 4 bath | Available |
| 11524 NW 134th Ter | $589,790 | 5 bed / 4 bath | Available |
| 11529 NW 134th Ter | $617,790 | 5 bed / 4 bath | Available |
| 11533 NW 134th Ter | $628,840 | 5 bed / 5 bath | Available |
Source: Homes by Taber
Contact builder

By pressing Contact builder, you agree that Zillow Group and other real estate professionals may call/text you about your inquiry, which may involve use of automated means and prerecorded/artificial voices and applies even if you are registered on a national or state Do Not Call list. You don't need to consent as a condition of buying any property, goods, or services. Message/data rates may apply. You also agree to our Terms of Use.
Learn how to advertise your homesEstimated market value
Not available
Estimated sales range
Not available
$2,632/mo
Price history
| Date | Event | Price |
|---|---|---|
| 1/27/2026 | Price change | $519,840+0.4%$173/sqft |
Source: | ||
| 12/31/2025 | Price change | $517,840+0.6%$173/sqft |
Source: | ||
| 7/29/2025 | Price change | $514,840+0.1%$172/sqft |
Source: | ||
| 2/6/2025 | Listed for sale | $514,340$171/sqft |
Source: | ||
Public tax history
Monthly payment
Neighborhood: 73078
Nearby schools
GreatSchools rating
- 10/10Piedmont Early Childhood CenterGrades: PK-KDistance: 0.6 mi
- 8/10Piedmont Middle SchoolGrades: 7-8Distance: 2.9 mi
- 10/10Piedmont High SchoolGrades: 9-12Distance: 3.6 mi
Schools provided by the builder
- Elementary: Northwood Elementary School
- Middle: Piedmont Intermediate Elementary School
- High: Piedmont High School
- District: Piedmont School District
Source: Homes by Taber. This data may not be complete. We recommend contacting the local school district to confirm school assignments for this home.
