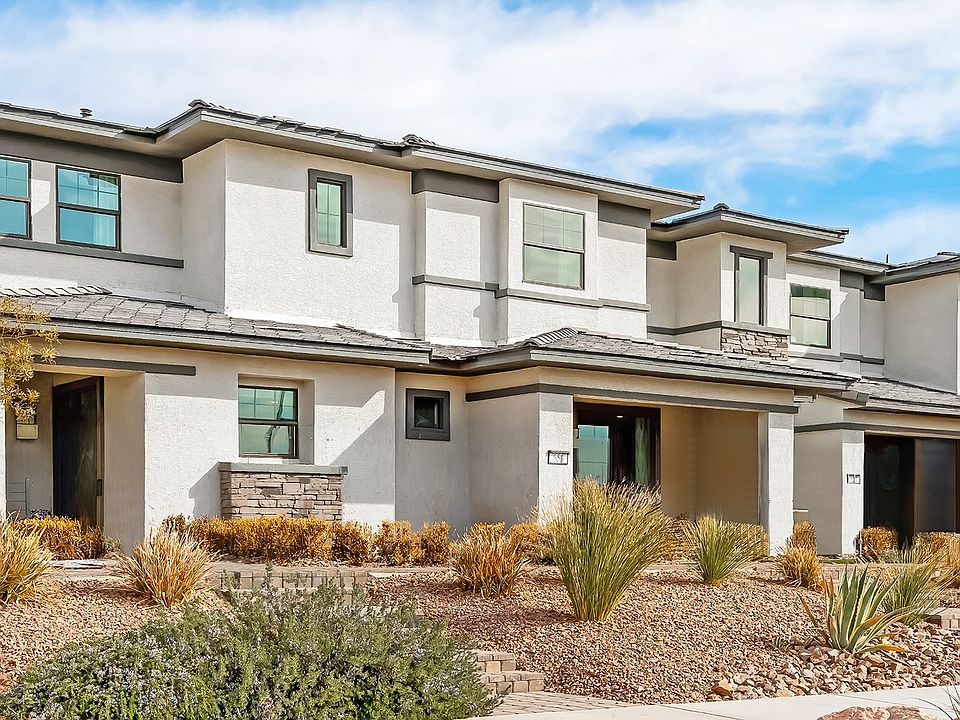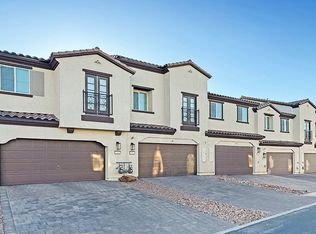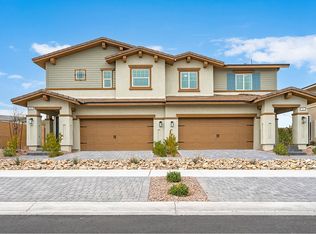Buildable plan: Caden, Serenity Place at Cadence, Henderson, NV 89011
Buildable plan
This is a floor plan you could choose to build within this community.
View move-in ready homesWhat's special
- 132 |
- 14 |
Likely to sell faster than
Travel times
Schedule tour
Select your preferred tour type — either in-person or real-time video tour — then discuss available options with the builder representative you're connected with.
Facts & features
Interior
Bedrooms & bathrooms
- Bedrooms: 3
- Bathrooms: 3
- Full bathrooms: 2
- 1/2 bathrooms: 1
Interior area
- Total interior livable area: 1,381 sqft
Property
Parking
- Total spaces: 2
- Parking features: Garage
- Garage spaces: 2
Features
- Levels: 2.0
- Stories: 2
Construction
Type & style
- Home type: Townhouse
- Property subtype: Townhouse
Condition
- New Construction
- New construction: Yes
Details
- Builder name: Lennar
Community & HOA
Community
- Subdivision: Serenity Place at Cadence
Location
- Region: Henderson
Financial & listing details
- Price per square foot: $269/sqft
- Date on market: 11/22/2025
About the community
Source: Lennar Homes
3 homes in this community
Homes based on this plan
| Listing | Price | Bed / bath | Status |
|---|---|---|---|
| 963 Watford Pl | $383,140 | 3 bed / 3 bath | Available March 2026 |
Other available homes
| Listing | Price | Bed / bath | Status |
|---|---|---|---|
| 951 Jigglypuff Pl | $358,990 | 3 bed / 3 bath | Move-in ready |
| 953 Watford Pl | $408,990 | 3 bed / 3 bath | Move-in ready |
Source: Lennar Homes
Contact builder

By pressing Contact builder, you agree that Zillow Group and other real estate professionals may call/text you about your inquiry, which may involve use of automated means and prerecorded/artificial voices and applies even if you are registered on a national or state Do Not Call list. You don't need to consent as a condition of buying any property, goods, or services. Message/data rates may apply. You also agree to our Terms of Use.
Learn how to advertise your homesEstimated market value
$370,000
$352,000 - $389,000
Not available
Price history
| Date | Event | Price |
|---|---|---|
| 10/28/2025 | Price change | $370,990+0.3%$269/sqft |
Source: | ||
| 10/7/2025 | Price change | $369,990-8.6%$268/sqft |
Source: | ||
| 8/7/2025 | Price change | $404,990+0.7%$293/sqft |
Source: | ||
| 6/3/2025 | Price change | $401,990+0.2%$291/sqft |
Source: | ||
| 4/1/2025 | Price change | $400,990+0.3%$290/sqft |
Source: | ||
Public tax history
Monthly payment
Neighborhood: Pittman
Nearby schools
GreatSchools rating
- 3/10C T Sewell Elementary SchoolGrades: PK-5Distance: 0.9 mi
- 6/10B Mahlon Brown Junior High SchoolGrades: 6-8Distance: 1.4 mi
- 3/10Basic Academy of Int'l Studies High SchoolGrades: 9-12Distance: 2 mi


