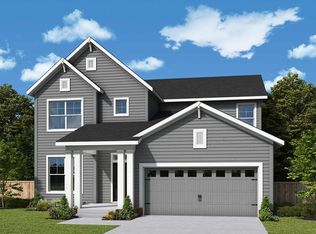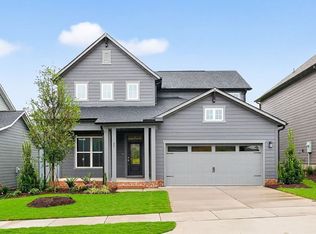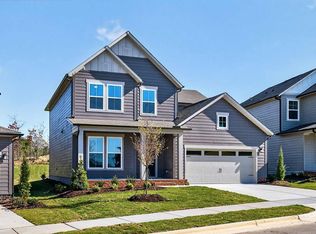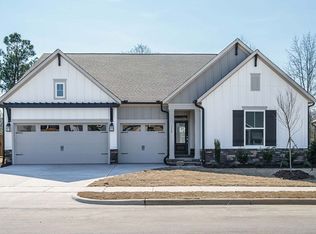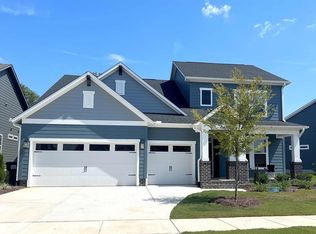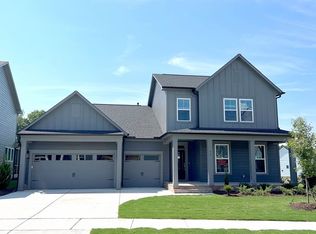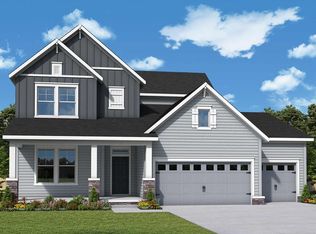Buildable plan: Ballentine, Serenity - The Park Collection, Fuquay Varina, NC 27526
Buildable plan
This is a floor plan you could choose to build within this community.
View move-in ready homesWhat's special
- 29 |
- 2 |
Travel times
Schedule tour
Facts & features
Interior
Bedrooms & bathrooms
- Bedrooms: 3
- Bathrooms: 2
- Full bathrooms: 2
Interior area
- Total interior livable area: 2,602 sqft
Video & virtual tour
Property
Parking
- Total spaces: 3
- Parking features: Garage
- Garage spaces: 3
Features
- Levels: 2.0
- Stories: 2
Construction
Type & style
- Home type: SingleFamily
- Property subtype: Single Family Residence
Condition
- New Construction
- New construction: Yes
Details
- Builder name: David Weekley Homes
Community & HOA
Community
- Subdivision: Serenity - The Park Collection
Location
- Region: Fuquay Varina
Financial & listing details
- Price per square foot: $205/sqft
- Date on market: 12/8/2025
About the community
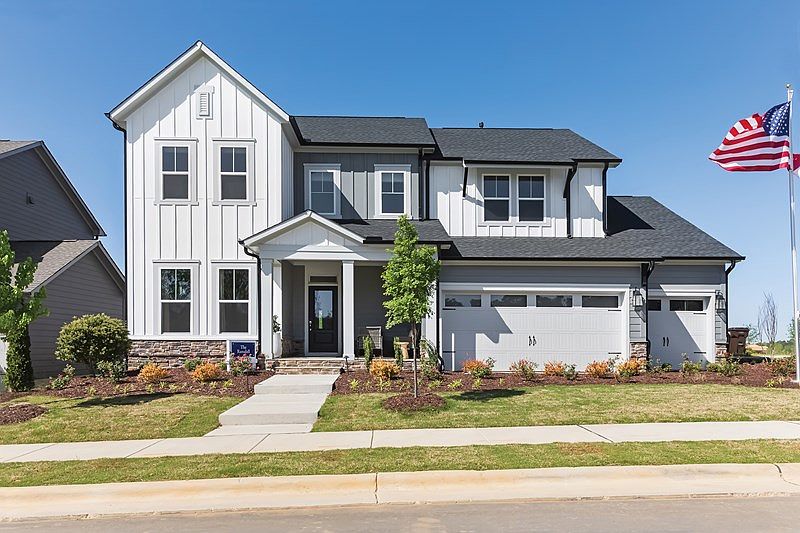
Save up to $25,000 on select homes in Serenity
Save up to $25,000 on select homes in Serenity. Offer valid December, 23, 2025 to February, 1, 2026.Source: David Weekley Homes
1 home in this community
Available homes
| Listing | Price | Bed / bath | Status |
|---|---|---|---|
| 1179 Serenity Walk Pkwy | $575,000 | 4 bed / 3 bath | Available |
Source: David Weekley Homes
Contact agent
By pressing Contact agent, you agree that Zillow Group and its affiliates, and may call/text you about your inquiry, which may involve use of automated means and prerecorded/artificial voices. You don't need to consent as a condition of buying any property, goods or services. Message/data rates may apply. You also agree to our Terms of Use. Zillow does not endorse any real estate professionals. We may share information about your recent and future site activity with your agent to help them understand what you're looking for in a home.
Learn how to advertise your homesEstimated market value
Not available
Estimated sales range
Not available
$2,308/mo
Price history
| Date | Event | Price |
|---|---|---|
| 9/3/2025 | Price change | $533,900+2.3%$205/sqft |
Source: | ||
| 8/1/2025 | Price change | $521,900+1.2%$201/sqft |
Source: | ||
| 2/19/2025 | Price change | $515,900+2.4%$198/sqft |
Source: | ||
| 11/29/2024 | Price change | $503,900+2%$194/sqft |
Source: | ||
| 4/25/2024 | Listed for sale | $493,900+2.1%$190/sqft |
Source: | ||
Public tax history
Save up to $25,000 on select homes in Serenity
Save up to $25,000 on select homes in Serenity. Offer valid December, 23, 2025 to February, 1, 2026.Source: David Weekley HomesMonthly payment
Neighborhood: 27526
Nearby schools
GreatSchools rating
- 4/10Lafayette ElementaryGrades: K-5Distance: 3.5 mi
- 2/10Harnett Central MiddleGrades: 6-8Distance: 6.1 mi
- 3/10Harnett Central HighGrades: 9-12Distance: 6.2 mi
Schools provided by the builder
- Elementary: Northwest Harnett Elementary School
- Middle: Harnett Central Middle School
- High: Harnett Central High School
- District: Harnett County Schools
Source: David Weekley Homes. This data may not be complete. We recommend contacting the local school district to confirm school assignments for this home.

