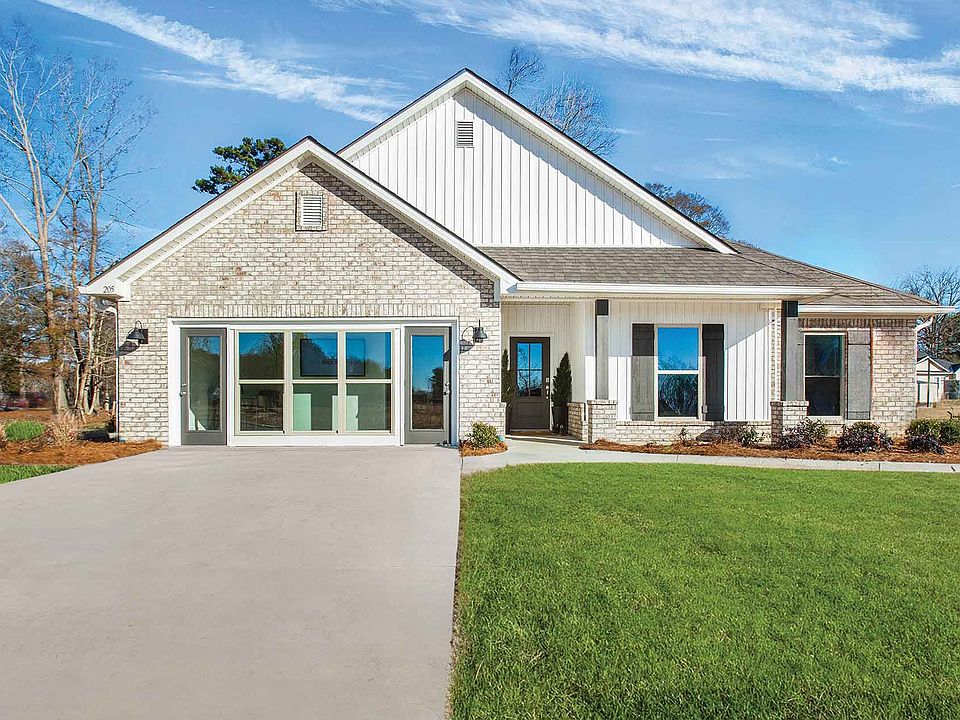The Jemison floor plan host three bedrooms and two full baths. When you enter the Jemison from the front door you will be in the foyer that also has the garage entrance off to the side.
Continuing down the foyer you will see a private hallway with a guest bedroom #2 and bath. Next, you enter into the kitchen and dining area that opens to the family room. The kitchen has an island and a large walk-in pantry. The third bedroom is located off the kitchen which could be used for a flex room or office. The large bedroom has an ensuite with double vanities, walk-in shower, walk-in closet, and water closet.
New construction
from $289,900
Buildable plan: JEMISON, Serenity Lake, Pearl, MS 39208
3beds
1,611sqft
Single Family Residence
Built in 2025
-- sqft lot
$289,800 Zestimate®
$180/sqft
$-- HOA
Buildable plan
This is a floor plan you could choose to build within this community.
View move-in ready homes- 17 |
- 2 |
Travel times
Schedule tour
Select your preferred tour type — either in-person or real-time video tour — then discuss available options with the builder representative you're connected with.
Select a date
Facts & features
Interior
Bedrooms & bathrooms
- Bedrooms: 3
- Bathrooms: 2
- Full bathrooms: 2
Interior area
- Total interior livable area: 1,611 sqft
Property
Parking
- Total spaces: 2
- Parking features: Garage
- Garage spaces: 2
Features
- Levels: 1.0
- Stories: 1
Construction
Type & style
- Home type: SingleFamily
- Property subtype: Single Family Residence
Condition
- New Construction
- New construction: Yes
Details
- Builder name: D.R. Horton
Community & HOA
Community
- Subdivision: Serenity Lake
Location
- Region: Pearl
Financial & listing details
- Price per square foot: $180/sqft
- Date on market: 2/22/2025
About the community
Welcome to Serenity Lake—the premier new community in Pearl, MS, designed to elevate your living experience with elegance and ease. Our beautifully crafted model home is now open for you to explore, showcasing the thoughtful details that make Serenity Lake an exceptional place to call home. Strategically located, Serenity Lake offers easy access to Interstate 20 and is conveniently situated near the new East Metro Parkway to Lakeland Drive, placing you in an ideal location for both travel and leisure. Just minutes away, you'll find abundant shopping, dining, and entertainment, including the popular Brandon Amphitheatre, where world-class concerts await throughout the year.
Discover a variety of meticulously designed floor plans tailored to meet your lifestyle needs. Choose from homes with 3 to 4 bedrooms, 2 baths, and 2-car garages, with spacious layouts ranging from 1,384 to 2,091 square feet. Each floor plan is created with modern convenience and comfort in mind, boasting high-end features such as state-of-the-art stainless steel appliances, efficient tankless water heaters, luxurious granite countertops, sleek cabinetry, and easy-care flooring. In addition to this great array of amenities, each home is built with our cutting-edge Smart Home Technology package included and integrated throughout the home to the comfort of everyday living right to your fingertips.
Serenity Lake is more than just a community; it's a haven that blends peaceful living with all the convenience you need. Don't miss the chance to experience the charm and comfort of Serenity Lake. Discover the beauty of Serenity Lake in Pearl, Mississippi, by scheduling your tour with us today, and take the first step toward the lifestyle you've been dreaming of.
Source: DR Horton

