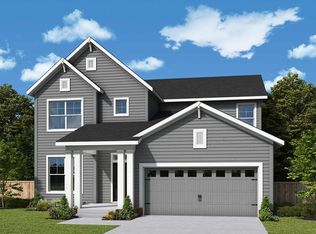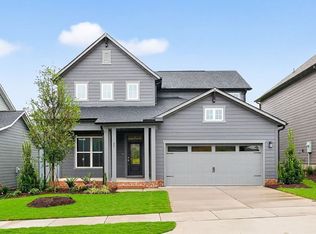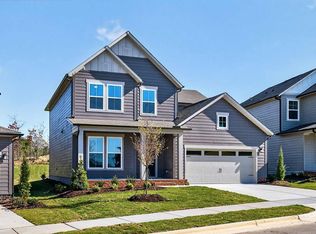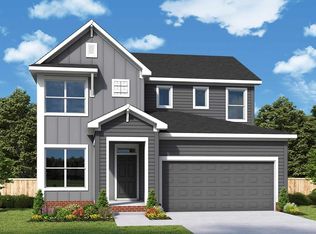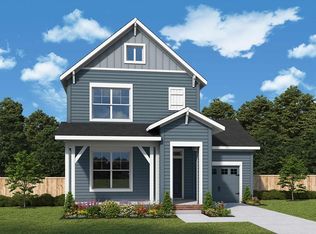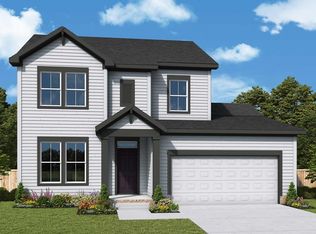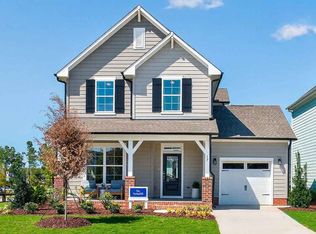Buildable plan: Everlee, Serenity - The Cottage Collection, Fuquay Varina, NC 27526
Buildable plan
This is a floor plan you could choose to build within this community.
View move-in ready homesWhat's special
- 248 |
- 13 |
Travel times
Schedule tour
Select your preferred tour type — either in-person or real-time video tour — then discuss available options with the builder representative you're connected with.
Facts & features
Interior
Bedrooms & bathrooms
- Bedrooms: 3
- Bathrooms: 3
- Full bathrooms: 2
- 1/2 bathrooms: 1
Interior area
- Total interior livable area: 2,000 sqft
Video & virtual tour
Property
Parking
- Total spaces: 1
- Parking features: Garage
- Garage spaces: 1
Features
- Levels: 2.0
- Stories: 2
Construction
Type & style
- Home type: SingleFamily
- Property subtype: Single Family Residence
Condition
- New Construction
- New construction: Yes
Details
- Builder name: David Weekley Homes
Community & HOA
Community
- Subdivision: Serenity - The Cottage Collection
Location
- Region: Fuquay Varina
Financial & listing details
- Price per square foot: $195/sqft
- Date on market: 1/24/2026
About the community
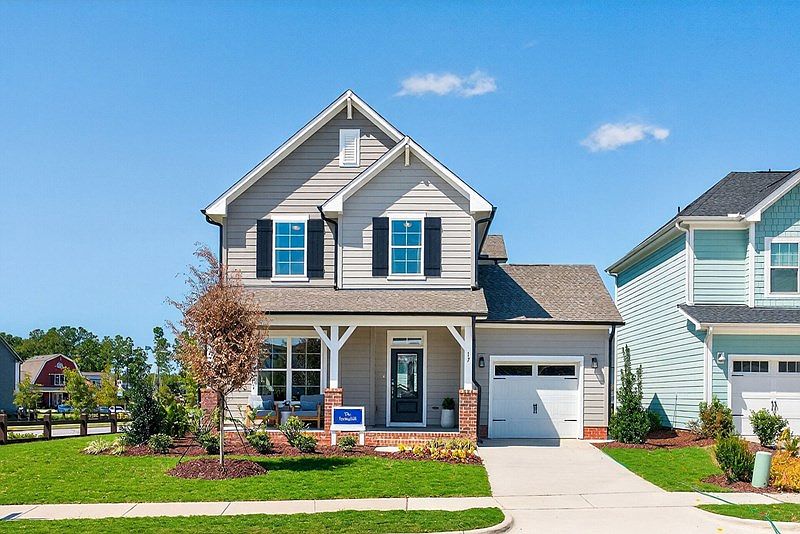
Save up to $25,000 on select homes in Serenity
Save up to $25,000 on select homes in Serenity. Offer valid January, 1, 2026 to March, 1, 2026.Source: David Weekley Homes
6 homes in this community
Homes based on this plan
| Listing | Price | Bed / bath | Status |
|---|---|---|---|
| 140 Restful Point | $420,000 | 3 bed / 3 bath | Available March 2026 |
Other available homes
| Listing | Price | Bed / bath | Status |
|---|---|---|---|
| 115 Restful Point | $373,490 | 3 bed / 3 bath | Available |
| 107 Restful Point | $424,000 | 3 bed / 3 bath | Available |
| 128 Restful Point | $410,000 | 3 bed / 3 bath | Available March 2026 |
| 38 Restful Point | $419,320 | 3 bed / 3 bath | Available May 2026 |
| 91 Restful Point | $420,570 | 3 bed / 3 bath | Available May 2026 |
Source: David Weekley Homes
Contact builder

By pressing Contact builder, you agree that Zillow Group and other real estate professionals may call/text you about your inquiry, which may involve use of automated means and prerecorded/artificial voices and applies even if you are registered on a national or state Do Not Call list. You don't need to consent as a condition of buying any property, goods, or services. Message/data rates may apply. You also agree to our Terms of Use.
Learn how to advertise your homesEstimated market value
Not available
Estimated sales range
Not available
$2,121/mo
Price history
| Date | Event | Price |
|---|---|---|
| 10/31/2025 | Price change | $389,900-4.9%$195/sqft |
Source: | ||
| 9/1/2025 | Price change | $409,900-3.5%$205/sqft |
Source: | ||
| 3/29/2025 | Listed for sale | $424,900$212/sqft |
Source: | ||
Public tax history
Save up to $25,000 on select homes in Serenity
Save up to $25,000 on select homes in Serenity. Offer valid January, 1, 2026 to March, 1, 2026.Source: David Weekley HomesMonthly payment
Neighborhood: 27526
Nearby schools
GreatSchools rating
- 4/10Lafayette ElementaryGrades: K-5Distance: 3.5 mi
- 2/10Harnett Central MiddleGrades: 6-8Distance: 6.1 mi
- 3/10Harnett Central HighGrades: 9-12Distance: 6.2 mi
Schools provided by the builder
- Elementary: Northwest Harnett Elementary School
- Middle: Harnett Central Middle School
- High: Harnett Central High School
- District: Harnett County Schools
Source: David Weekley Homes. This data may not be complete. We recommend contacting the local school district to confirm school assignments for this home.
