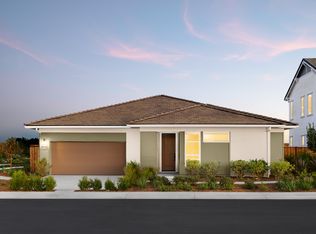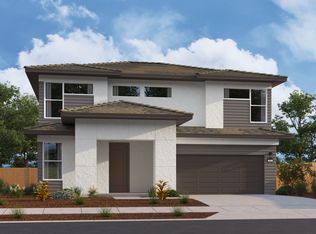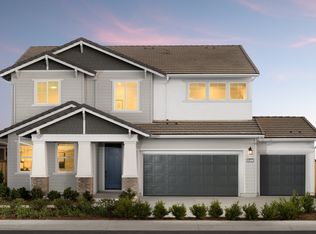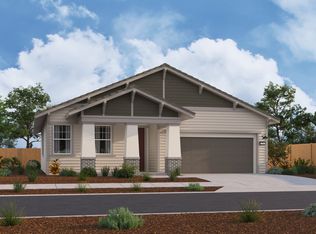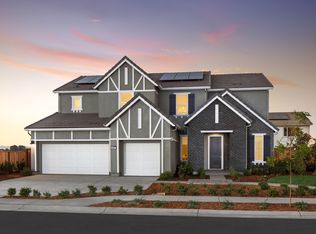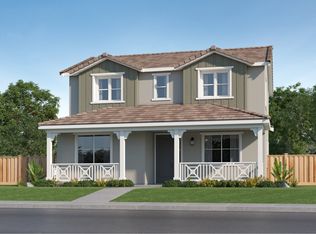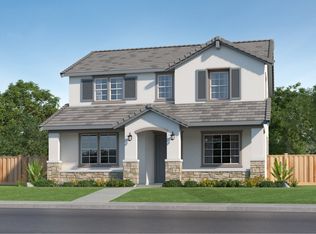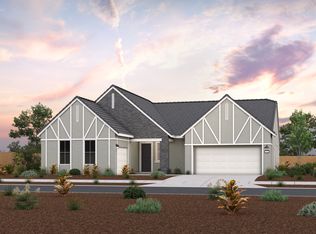Buildable plan: Sequoia, Serenity at Roberts Ranch, Vacaville, CA 95687
Buildable plan
This is a floor plan you could choose to build within this community.
View move-in ready homesWhat's special
- 443 |
- 16 |
Travel times
Schedule tour
Select your preferred tour type — either in-person or real-time video tour — then discuss available options with the builder representative you're connected with.
Facts & features
Interior
Bedrooms & bathrooms
- Bedrooms: 5
- Bathrooms: 4
- Full bathrooms: 4
Interior area
- Total interior livable area: 3,661 sqft
Property
Parking
- Total spaces: 3
- Parking features: Garage
- Garage spaces: 3
Features
- Levels: 2.0
- Stories: 2
Construction
Type & style
- Home type: SingleFamily
- Property subtype: Single Family Residence
Condition
- New Construction
- New construction: Yes
Details
- Builder name: Beazer Homes
Community & HOA
Community
- Subdivision: Serenity at Roberts Ranch
Location
- Region: Vacaville
Financial & listing details
- Price per square foot: $255/sqft
- Date on market: 12/23/2025
About the community
Limited time savings!*
Closing costs? We've got those handled. $35K in closing costs on select Quick-Move-In homes for a limited time with a Choice Lender!*Source: Beazer Homes
4 homes in this community
Homes based on this plan
| Listing | Price | Bed / bath | Status |
|---|---|---|---|
| 4043 Marshall Rd | $1,004,710 | 6 bed / 4 bath | Move-in ready |
Other available homes
| Listing | Price | Bed / bath | Status |
|---|---|---|---|
| 4031 Marshall Rd | $849,990 | 4 bed / 3 bath | Available |
| 4030 Marshall Rd | $939,990 | 4 bed / 5 bath | Available |
| 4049 Marshall Rd | $893,239 | 4 bed / 4 bath | Available March 2026 |
Source: Beazer Homes
Contact builder

By pressing Contact builder, you agree that Zillow Group and other real estate professionals may call/text you about your inquiry, which may involve use of automated means and prerecorded/artificial voices and applies even if you are registered on a national or state Do Not Call list. You don't need to consent as a condition of buying any property, goods, or services. Message/data rates may apply. You also agree to our Terms of Use.
Learn how to advertise your homesEstimated market value
$911,800
$866,000 - $957,000
$4,631/mo
Price history
| Date | Event | Price |
|---|---|---|
| 12/31/2025 | Price change | $932,990+0.3%$255/sqft |
Source: | ||
| 12/10/2025 | Price change | $929,990+0.5%$254/sqft |
Source: | ||
| 10/16/2025 | Price change | $924,990+0.5%$253/sqft |
Source: | ||
| 10/8/2025 | Price change | $919,990-2.1%$251/sqft |
Source: | ||
| 6/7/2025 | Listed for sale | $939,990$257/sqft |
Source: | ||
Public tax history
Limited time savings!*
Closing costs? We've got those handled. $35K in closing costs on select Quick-Move-In homes for a limited time with a Choice Lender!*Source: Beazer HomesMonthly payment
Neighborhood: 95687
Nearby schools
GreatSchools rating
- 5/10Jean Callison Elementary SchoolGrades: K-6Distance: 1 mi
- 2/10Vaca Pena Middle SchoolGrades: 7-8Distance: 1.5 mi
- 6/10Will C. Wood High SchoolGrades: 9-12Distance: 2.7 mi
Schools provided by the builder
- Elementary: Jean Callison Elementary
- Middle: Vaca Peña Middle School
- High: Will C. Wood High School
- District: Vacaville Unified School District
Source: Beazer Homes. This data may not be complete. We recommend contacting the local school district to confirm school assignments for this home.
