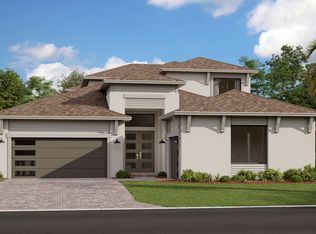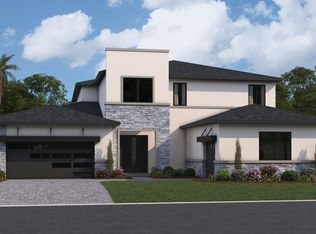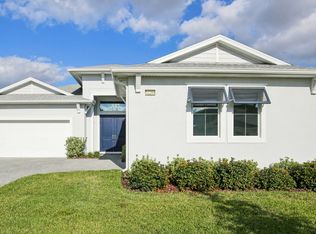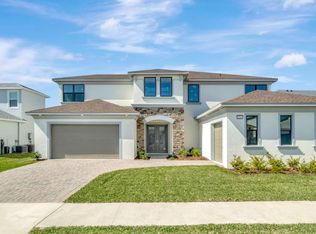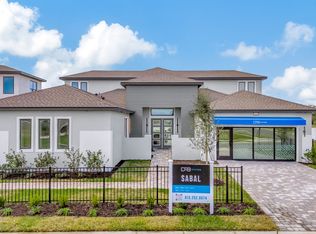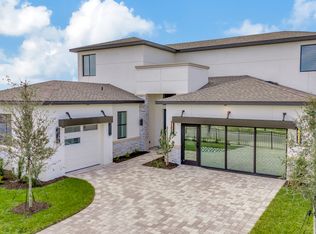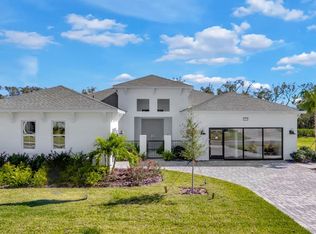Buildable plan: Grand Hawk, Serengeti, Spring Hill, FL 34610
Buildable plan
This is a floor plan you could choose to build within this community.
View move-in ready homesWhat's special
- 113 |
- 10 |
Travel times
Schedule tour
Select your preferred tour type — either in-person or real-time video tour — then discuss available options with the builder representative you're connected with.
Facts & features
Interior
Bedrooms & bathrooms
- Bedrooms: 6
- Bathrooms: 6
- Full bathrooms: 5
- 1/2 bathrooms: 1
Interior area
- Total interior livable area: 4,194 sqft
Video & virtual tour
Property
Parking
- Total spaces: 3
- Parking features: Garage
- Garage spaces: 3
Features
- Levels: 2.0
- Stories: 2
Construction
Type & style
- Home type: SingleFamily
- Property subtype: Single Family Residence
Condition
- New Construction
- New construction: Yes
Details
- Builder name: DRB Homes
Community & HOA
Community
- Subdivision: Serengeti
Location
- Region: Spring Hill
Financial & listing details
- Price per square foot: $205/sqft
- Date on market: 11/29/2025
About the community
Up to $75K in Design and Structural Features on Serengeti To-Be-Built Homes
For a limited time, DRB Homes is offering up to $75,000 in Design and Structural Options on select to-be-built homes at Serengeti. Apply it towards luxury finishes, room expansions, and personalized design features-available this month only.Source: DRB Homes
1 home in this community
Available homes
| Listing | Price | Bed / bath | Status |
|---|---|---|---|
| 12714 Ivory Tusk Ln | $934,830 | 3 bed / 3 bath | Available |
Source: DRB Homes
Contact builder

By pressing Contact builder, you agree that Zillow Group and other real estate professionals may call/text you about your inquiry, which may involve use of automated means and prerecorded/artificial voices and applies even if you are registered on a national or state Do Not Call list. You don't need to consent as a condition of buying any property, goods, or services. Message/data rates may apply. You also agree to our Terms of Use.
Learn how to advertise your homesEstimated market value
Not available
Estimated sales range
Not available
$4,927/mo
Price history
| Date | Event | Price |
|---|---|---|
| 10/2/2025 | Price change | $858,990+0.6%$205/sqft |
Source: | ||
| 3/15/2025 | Listed for sale | $853,990$204/sqft |
Source: | ||
Public tax history
Up to $75K in Design and Structural Features on Serengeti To-Be-Built Homes
For a limited time, DRB Homes is offering up to $75,000 in Design and Structural Options on select to-be-built homes at Serengeti. Apply it towards luxury finishes, room expansions, and personalized design features-available this month only.Source: DRB HomesMonthly payment
Neighborhood: 34610
Nearby schools
GreatSchools rating
- 2/10Dr. Mary Giella Elementary SchoolGrades: PK-5Distance: 2.4 mi
- 4/10Crews Lake K-8 SchoolGrades: 6-8Distance: 2.5 mi
- 3/10Hudson High SchoolGrades: 7,9-12Distance: 5.4 mi

