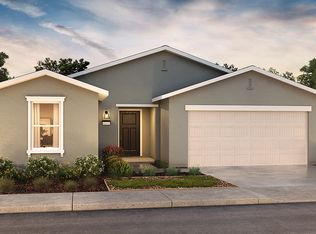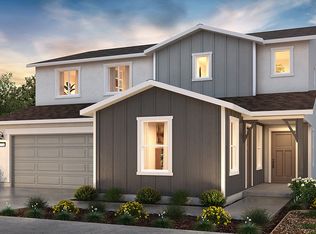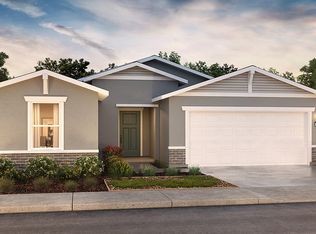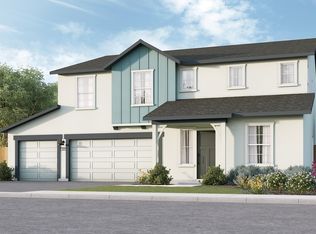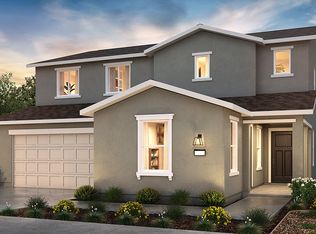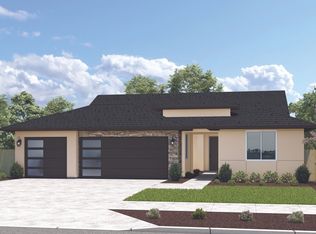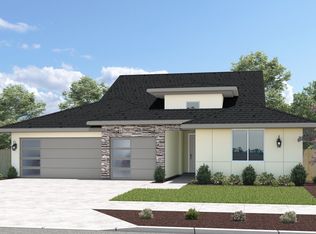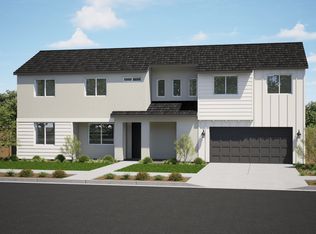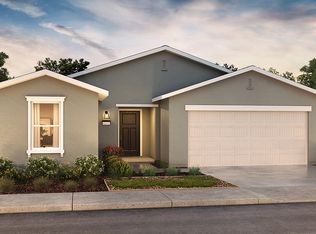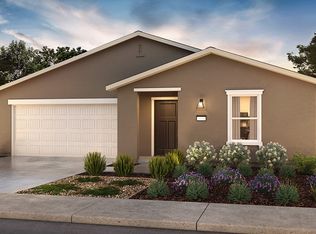Buildable plan: Monroe, Serenade, Sanger, CA 93657
Buildable plan
This is a floor plan you could choose to build within this community.
View move-in ready homesWhat's special
- 305 |
- 17 |
Travel times
Schedule tour
Select your preferred tour type — either in-person or real-time video tour — then discuss available options with the builder representative you're connected with.
Facts & features
Interior
Bedrooms & bathrooms
- Bedrooms: 5
- Bathrooms: 3
- Full bathrooms: 3
Interior area
- Total interior livable area: 2,814 sqft
Video & virtual tour
Property
Parking
- Total spaces: 2
- Parking features: Garage
- Garage spaces: 2
Features
- Levels: 2.0
- Stories: 2
Construction
Type & style
- Home type: SingleFamily
- Property subtype: Single Family Residence
Condition
- New Construction
- New construction: Yes
Details
- Builder name: D.R. Horton
Community & HOA
Community
- Subdivision: Serenade
Location
- Region: Sanger
Financial & listing details
- Price per square foot: $182/sqft
- Date on market: 12/29/2025
About the community
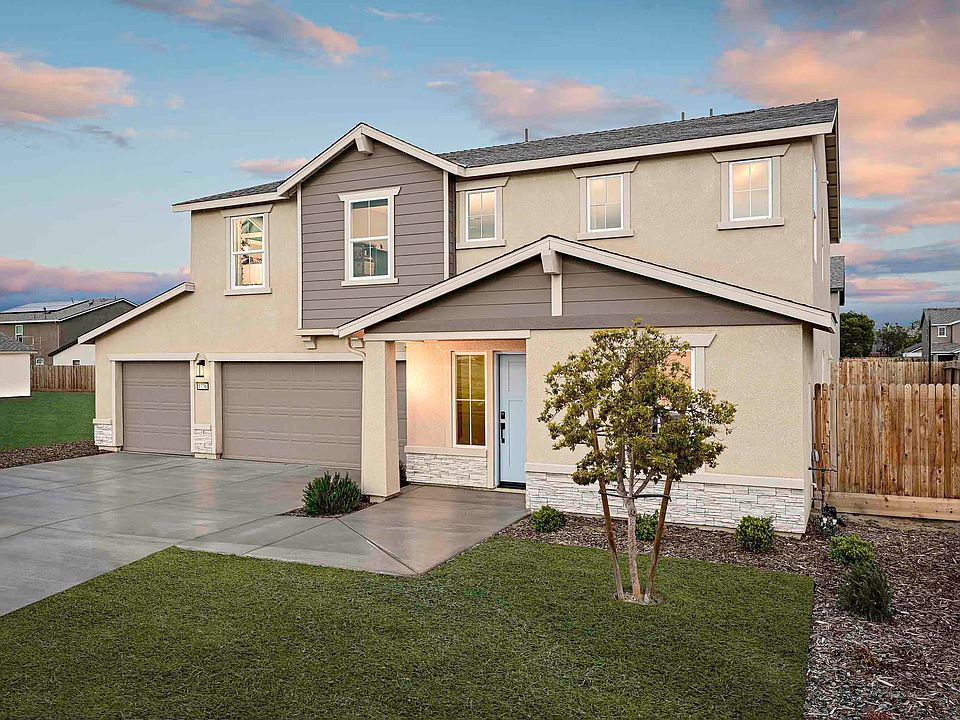
Source: DR Horton
Contact builder

By pressing Contact builder, you agree that Zillow Group and other real estate professionals may call/text you about your inquiry, which may involve use of automated means and prerecorded/artificial voices and applies even if you are registered on a national or state Do Not Call list. You don't need to consent as a condition of buying any property, goods, or services. Message/data rates may apply. You also agree to our Terms of Use.
Learn how to advertise your homesEstimated market value
Not available
Estimated sales range
Not available
$3,083/mo
Price history
| Date | Event | Price |
|---|---|---|
| 7/31/2025 | Price change | $511,490+0.1%$182/sqft |
Source: | ||
| 7/12/2025 | Price change | $510,990+0.2%$182/sqft |
Source: | ||
| 6/25/2025 | Price change | $509,990+0.2%$181/sqft |
Source: | ||
| 6/18/2025 | Price change | $508,990+0.1%$181/sqft |
Source: | ||
| 6/11/2025 | Price change | $508,490+1.2%$181/sqft |
Source: | ||
Public tax history
Monthly payment
Neighborhood: 93657
Nearby schools
GreatSchools rating
- 4/10Madison Elementary SchoolGrades: K-6Distance: 0.3 mi
- 6/10Washington Academic Middle SchoolGrades: 7-8Distance: 0.7 mi
- 7/10Sanger High SchoolGrades: 9-12Distance: 0.9 mi
Schools provided by the builder
- Elementary: Madison Elementary School
- Middle: Washington Academic Middle School
- High: Sanger High School
- District: Sanger Unified School District
Source: DR Horton. This data may not be complete. We recommend contacting the local school district to confirm school assignments for this home.
