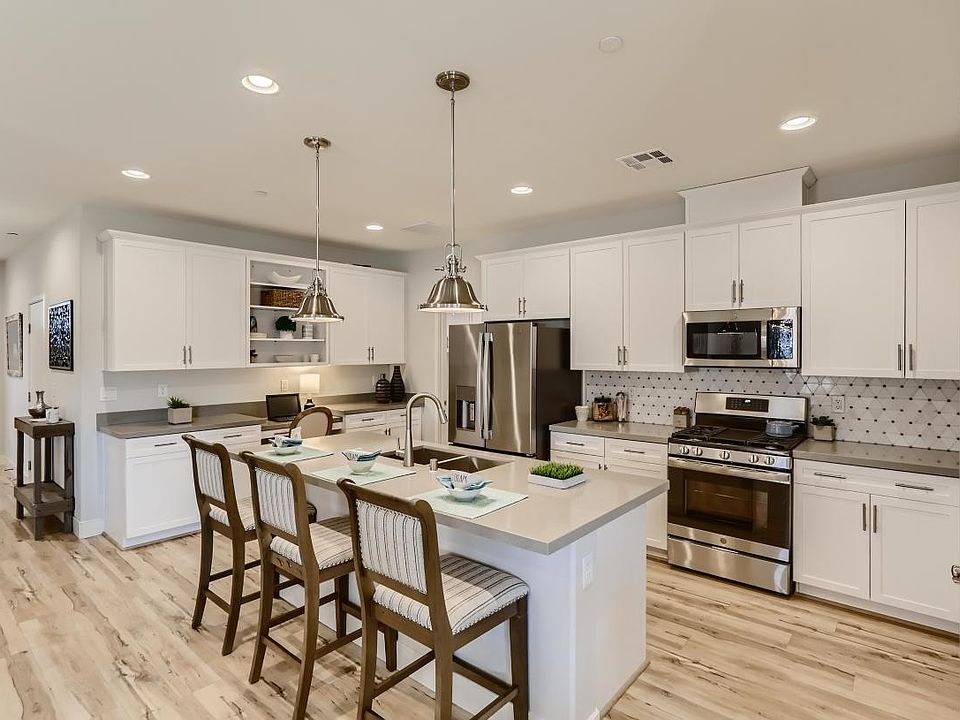The Lyric features an airy open-concept living space with a bright dining area and great room, Adjacent is a well-designed kitchen offering a spacious center island, a generous corner walk-in pantry, and wraparound counters and cabinets. The primary bedroom is a serene escape with a spacious walk-in closet and a relaxing primary bath offering a dual-sink vanity and a private water closet. Two lovely secondary bedrooms share a full hall bath. Additional highlights include a conveniently located laundry room and extra storage throughout.
from $478,990
Buildable plan: Lyric, Serenade at Cadence, Henderson, NV 89011
3beds
1,662sqft
Single Family Residence
Built in 2025
-- sqft lot
$-- Zestimate®
$288/sqft
$-- HOA
Buildable plan
This is a floor plan you could choose to build within this community.
View move-in ready homesWhat's special
Extra storageFull hall bathSerene escapeLovely secondary bedroomsBright dining areaGreat roomWell-designed kitchen
- 115 |
- 6 |
Travel times
Facts & features
Interior
Bedrooms & bathrooms
- Bedrooms: 3
- Bathrooms: 2
- Full bathrooms: 2
Interior area
- Total interior livable area: 1,662 sqft
Property
Parking
- Total spaces: 2
- Parking features: Garage
- Garage spaces: 2
Features
- Levels: 1.0
- Stories: 1
Construction
Type & style
- Home type: SingleFamily
- Property subtype: Single Family Residence
Condition
- New Construction
- New construction: Yes
Details
- Builder name: Storybook Homes
Community & HOA
Community
- Subdivision: Serenade at Cadence
Location
- Region: Henderson
Financial & listing details
- Price per square foot: $288/sqft
- Date on market: 7/19/2025
About the community
Within the exceptional location of Henderson, Nevada, Serenade at Cadence is a new home community offering resort-style amenities, gracious home designs featuring open-concept living and thoughtful primary bedrooms, and a wonderful place to call home. Home price does not include any home site premium.
Source: Storybook Homes

