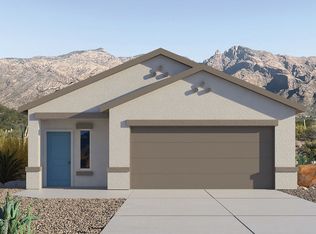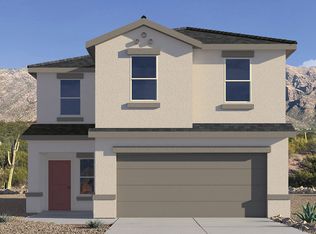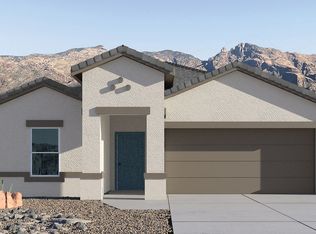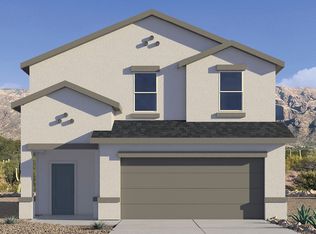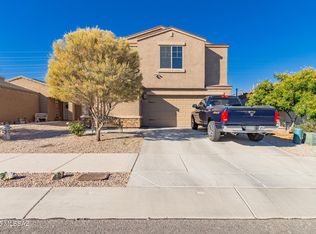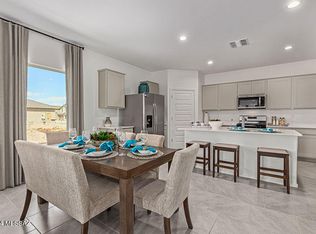Buildable plan: Amber, Senita Crossing, Tucson, AZ 85706
Buildable plan
This is a floor plan you could choose to build within this community.
View move-in ready homesWhat's special
- 36 |
- 0 |
Travel times
Schedule tour
Select your preferred tour type — either in-person or real-time video tour — then discuss available options with the builder representative you're connected with.
Facts & features
Interior
Bedrooms & bathrooms
- Bedrooms: 3
- Bathrooms: 2
- Full bathrooms: 2
Interior area
- Total interior livable area: 1,331 sqft
Property
Parking
- Total spaces: 2
- Parking features: Garage
- Garage spaces: 2
Features
- Levels: 1.0
- Stories: 1
Construction
Type & style
- Home type: SingleFamily
- Property subtype: Single Family Residence
Condition
- New Construction
- New construction: Yes
Details
- Builder name: D.R. Horton
Community & HOA
Community
- Subdivision: Senita Crossing
Location
- Region: Tucson
Financial & listing details
- Price per square foot: $264/sqft
- Date on market: 12/4/2025
About the community
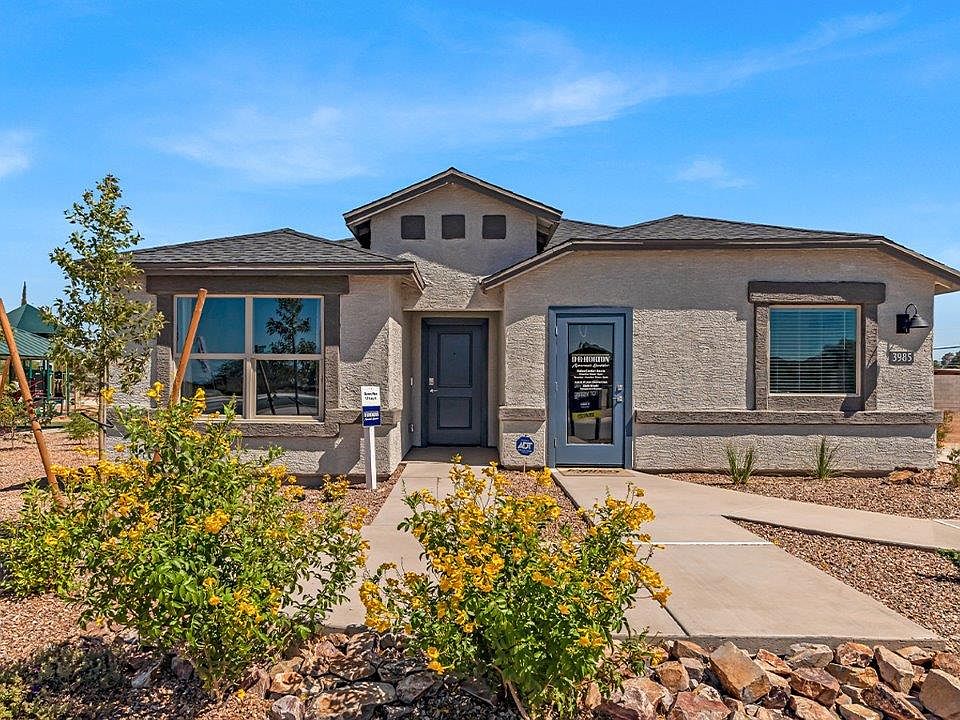
Source: DR Horton
3 homes in this community
Available homes
| Listing | Price | Bed / bath | Status |
|---|---|---|---|
| 3990 E Market St | $363,900 | 4 bed / 2 bath | Available |
| 3913 E Market St | $374,900 | 4 bed / 2 bath | Available |
| 3985 E Market St | $418,900 | 4 bed / 2 bath | Available |
Source: DR Horton
Contact builder

By pressing Contact builder, you agree that Zillow Group and other real estate professionals may call/text you about your inquiry, which may involve use of automated means and prerecorded/artificial voices and applies even if you are registered on a national or state Do Not Call list. You don't need to consent as a condition of buying any property, goods, or services. Message/data rates may apply. You also agree to our Terms of Use.
Learn how to advertise your homesEstimated market value
Not available
Estimated sales range
Not available
$1,892/mo
Price history
| Date | Event | Price |
|---|---|---|
| 9/13/2025 | Price change | $351,900+1.4%$264/sqft |
Source: | ||
| 2/1/2025 | Price change | $346,900+1.2%$261/sqft |
Source: | ||
| 1/17/2025 | Price change | $342,900+1.2%$258/sqft |
Source: | ||
| 11/26/2024 | Price change | $338,900+0.9%$255/sqft |
Source: | ||
| 8/27/2024 | Price change | $335,900+1.2%$252/sqft |
Source: | ||
Public tax history
Monthly payment
Neighborhood: Drexel-Alvernon
Nearby schools
GreatSchools rating
- 1/10Los Ninos Elementary SchoolGrades: PK-6Distance: 0.5 mi
- 1/10Challenger Middle SchoolGrades: 6-8Distance: 3.8 mi
- 4/10Desert View High SchoolGrades: 9-12Distance: 0.7 mi
Schools provided by the builder
- Elementary: Gallego Primary Fine Arts Magnet School
- Middle: Billy Lane Lauffer Middle School
- High: Desert View High School
- District: Sunnyside Unified School District
Source: DR Horton. This data may not be complete. We recommend contacting the local school district to confirm school assignments for this home.
