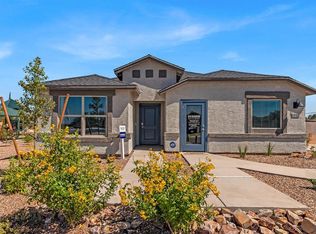New construction
Senita Crossing by D.R. Horton
Tucson, AZ 85706
Now selling
From $351.9k
3-4 bedrooms
2-3 bathrooms
1.3-2.3k sqft
What's special
Welcome to Senita Crossing, a premier new home community by D.R. Horton, located in Tucson's thriving southeast side. These thoughtfully crafted 3- and 4-bedroom new homes range from 1,200 to 2,200 square feet. With easy access to I-10, Senita Crossing is conveniently situated near Davis-Monthan Air Force Base, the University of Arizona, and major employers like Raytheon, making it an ideal choice for families and professionals alike.
Each new home in Senita Crossing is designed with spacious living in mind, offering large, fully fenced backyards, covered patios, and inviting front porches. Inside, you'll find elegant ceramic tile flooring throughout most areas, complemented by granite countertops and stylish Shaker cabinetry. Modern conveniences include stainless steel appliances such as a gas range, microwave, and dishwasher. Additionally, the Home is Connected® Smart Home package, which includes a smart thermostat, video doorbell, and keyless entry.
Energy efficiency is a cornerstone of Senita Crossing's new homes, which are DOE Zero Energy Ready. These homes feature tankless water heaters, LED lighting, and advanced spray foam insulation. The community features a park with a playground, a ramada, and a grassy common area, as well as a maintained bike and walking trail that connects to McCain Loop, providing ample opportunities for outdoor recreation.
Senita Crossing is located within the highly regarded Sunnyside Unified School District, offering access to top-rated schools such as Los Niños Elementary, Lauffer Middle School, and Desert View High School. For those seeking specialized education, the nearby Gallego Primary Fine Arts Magnet School is an excellent option for families. The community's prime location has access to I-10 nearby and Tucson International Airport is just minutes away. Residents will also enjoy convenient access to shopping centers, local Carnecerias, and dining in some of the best restaurants in Tucson.
