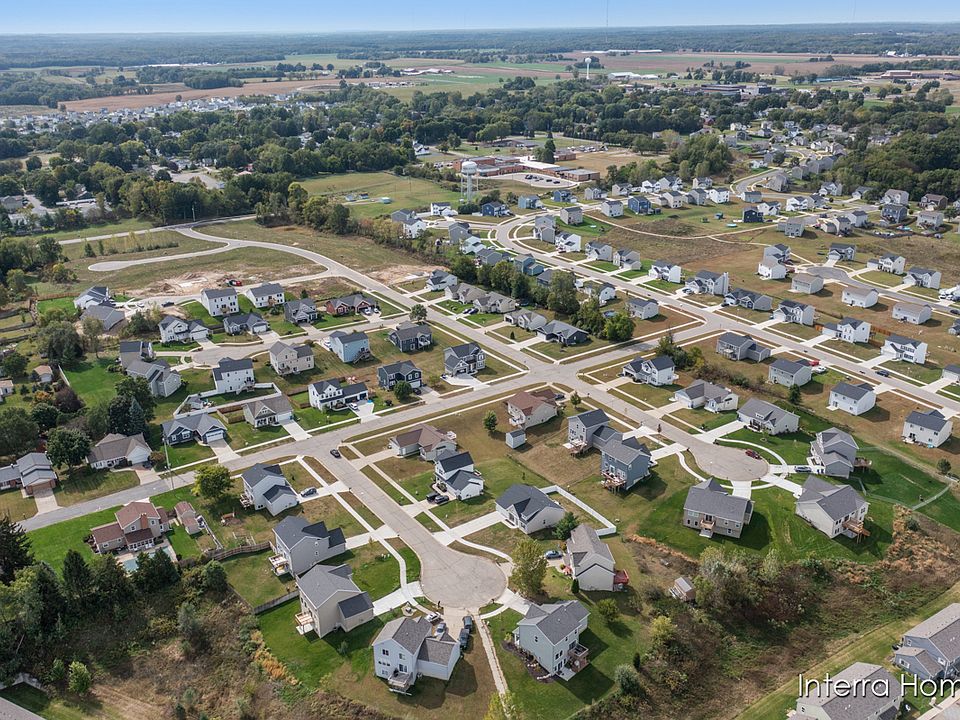Stunning two-story home with a welcoming porch that opens to a foyer and large den. The journey continues with a spacious living area, with full view of the large kitchen and dining room, complete with large island and oversized pantry. The upstairs primary suite is complete with a large walk-in closet and large vanity in the private bath.
from $445,000
Buildable plan: Ashton, Seneca Ridge, Middleville, MI 49333
4beds
2,048sqft
Single Family Residence
Built in 2025
-- sqft lot
$389,200 Zestimate®
$217/sqft
$-- HOA
Buildable plan
This is a floor plan you could choose to build within this community.
View move-in ready homesWhat's special
Large islandPrivate bathWelcoming porchLarge walk-in closetLarge vanityUpstairs primary suiteOversized pantry
- 4 |
- 0 |
Travel times
Schedule tour
Select a date
Facts & features
Interior
Bedrooms & bathrooms
- Bedrooms: 4
- Bathrooms: 3
- Full bathrooms: 2
- 1/2 bathrooms: 1
Interior area
- Total interior livable area: 2,048 sqft
Video & virtual tour
Property
Parking
- Total spaces: 2
- Parking features: Garage
- Garage spaces: 2
Features
- Levels: 2.0
- Stories: 2
Construction
Type & style
- Home type: SingleFamily
- Property subtype: Single Family Residence
Condition
- New Construction
- New construction: Yes
Details
- Builder name: Interra Homes
Community & HOA
Community
- Subdivision: Seneca Ridge
Location
- Region: Middleville
Financial & listing details
- Price per square foot: $217/sqft
- Date on market: 3/13/2025
About the community
Homes for Sale in Seneca Ridge | Interra Homes
Seneca Ridge is in the quaint village of Middleville. Located just south of Caledonia, in Barry County; it's a great location to raise a family, just minutes from schools and Middleville's downtown.
Source: Interra Homes

