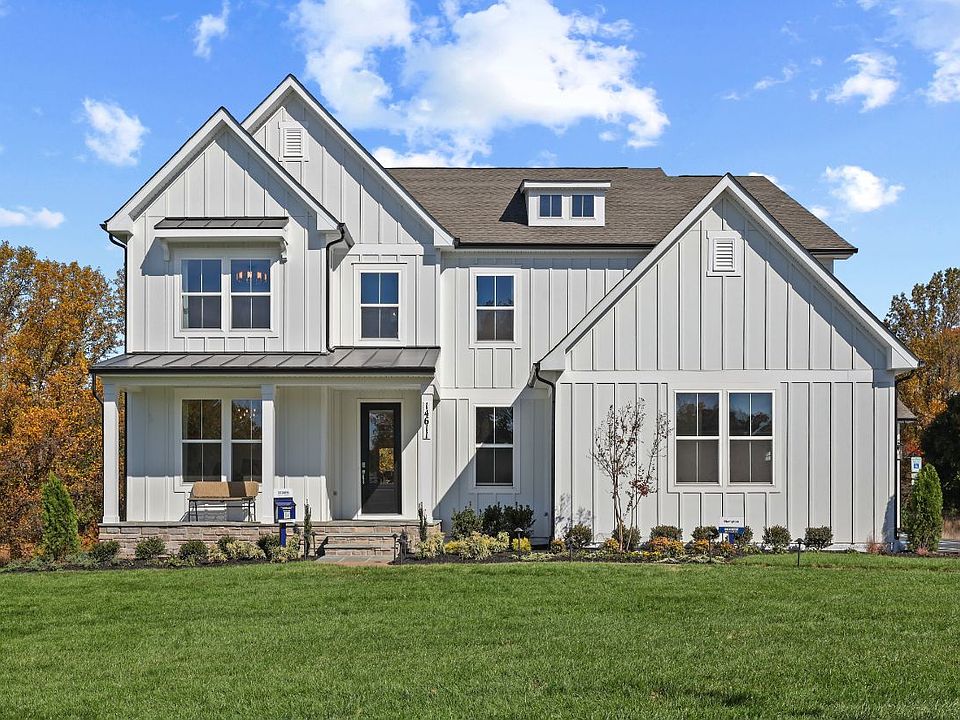The Preston by D.R. Horton's Emerald Series is over 6,955 total square feet and includes 6 bedrooms, 6.5 baths and 4-car garage. The regal exterior features a partial stone front and covered porch. Enter into the foyer with a formal dining room and a flex room to use as you prefer, opposite of each other. The dining room includes a butler's pantry with added cabinets for storage --convenience at its best. The kitchen, family room and casual dining space provide the open-concept feel. Cozy up to your linear fireplace at the end of a busy day. The kitchen is fit for a chef with upgraded appliances and an over-sized with an abundance of seating. A additional room off of the kitchen is perfect for a catering room or office space. Enjoy the views from the tall double slider in the family room. A drop zone, double door coat closet and walk-in pantry is positioned off of the owner's-entry. A generous main level bedroom is positioned off of the family room with walk-in closet and full bathroom. Enter the stunning primary bedroom at the top of the hardwood stairs. Through it's own hallway, enter your elegant primary bath oasis. A dual head glass enclosed shower is the focal point, with free-standing tub in front. Sinks with an abundance of storage are positioned opposite of one another. Plenty of storage is included with a dual walk-in closet and separate linen closet. 4 additional sizable bedrooms are on the upper level, each with own bath and an abundance of closet space. The bedroo
New construction
from $1,924,990
Buildable plan: PRESTON, Seneca Farms, Darnestown, MD 20874
6beds
5,568sqft
Single Family Residence
Built in 2025
-- sqft lot
$1,915,800 Zestimate®
$346/sqft
$-- HOA
Buildable plan
This is a floor plan you could choose to build within this community.
View move-in ready homes- 143 |
- 2 |
Travel times
Schedule tour
Select your preferred tour type — either in-person or real-time video tour — then discuss available options with the builder representative you're connected with.
Facts & features
Interior
Bedrooms & bathrooms
- Bedrooms: 6
- Bathrooms: 7
- Full bathrooms: 6
- 1/2 bathrooms: 1
Interior area
- Total interior livable area: 5,568 sqft
Video & virtual tour
Property
Parking
- Total spaces: 2
- Parking features: Garage
- Garage spaces: 2
Features
- Levels: 2.0
- Stories: 2
Construction
Type & style
- Home type: SingleFamily
- Property subtype: Single Family Residence
Condition
- New Construction
- New construction: Yes
Details
- Builder name: D.R. Horton
Community & HOA
Community
- Subdivision: Seneca Farms
Location
- Region: Darnestown
Financial & listing details
- Price per square foot: $346/sqft
- Date on market: 8/18/2025
About the community
Nestled in the picturesque hills of Montgomery County resides Seneca Farms, an enclave of new homes by D.R. Horton. Crafted with you in mind, our Emerald Series single family homes offer 1.5-acre homesites, 6 bedrooms, 3-car garages and over 6,000 sq. ft. of living space.
Darnestown offers the perfect blend of beauty and tranquility. Our quiet community is located just over 30 minutes from Washington D.C. or Northern Virginia. Homeowners can easily access major commuter routes, acclaimed schools, retail and recreation. We can't wait to welcome you home to Seneca Farms.
Source: DR Horton

