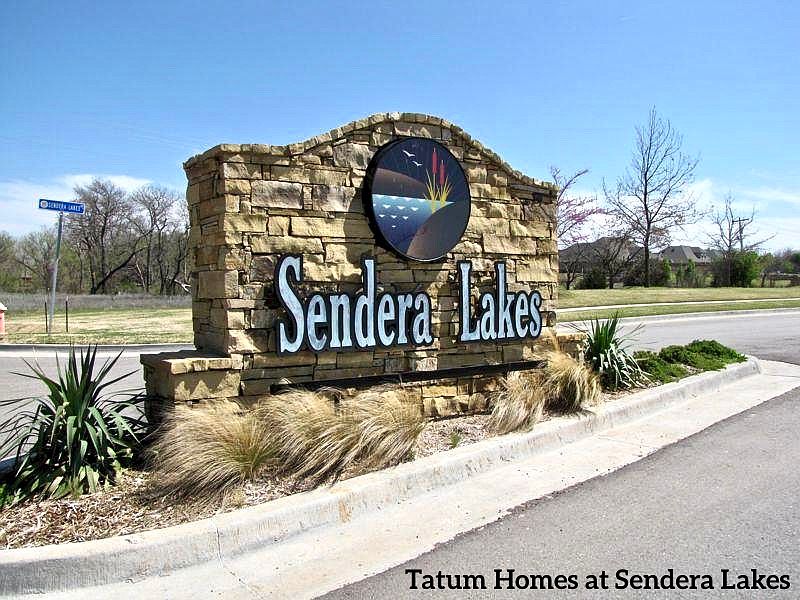We are a custom home builder we can customize this plan to fit your wants and needs. Approximately 2400 sq. ft., 3 bedrooms, study, 2-1/2 baths, living room, dinette, 3 car over-sized garage & covered patio. Extremely Energy Efficient, Excellent Craftmanship, Walk-in Master Shower.
from $502,809
Buildable plan: Citrine III, Sendera Lakes, Oklahoma City, OK 73160
3beds
2,384sqft
Single Family Residence
Built in 2025
-- sqft lot
$-- Zestimate®
$211/sqft
$-- HOA
Buildable plan
This is a floor plan you could choose to build within this community.
View move-in ready homes- 89 |
- 5 |
Travel times
Facts & features
Interior
Bedrooms & bathrooms
- Bedrooms: 3
- Bathrooms: 3
- Full bathrooms: 2
- 1/2 bathrooms: 1
Heating
- Natural Gas, Forced Air
Cooling
- Central Air
Features
- Walk-In Closet(s)
- Windows: Double Pane Windows
- Has fireplace: Yes
Interior area
- Total interior livable area: 2,384 sqft
Video & virtual tour
Property
Parking
- Total spaces: 3
- Parking features: Attached
- Attached garage spaces: 3
Features
- Levels: 1.0
- Stories: 1
- Patio & porch: Patio
Construction
Type & style
- Home type: SingleFamily
- Property subtype: Single Family Residence
Materials
- Brick, Stone, Wood Siding
- Roof: Composition
Condition
- New Construction
- New construction: Yes
Details
- Builder name: Tatum Homes
Community & HOA
Community
- Security: Fire Sprinkler System
- Subdivision: Sendera Lakes
HOA
- Has HOA: Yes
Location
- Region: Oklahoma City
Financial & listing details
- Price per square foot: $211/sqft
- Date on market: 2/22/2025
About the community
Welcome to Sendera Lakes. This premiere community is located in Moore off of Santa Fe & SW 34th Avenue. Sendera Lakes is an Odom family development which has been carefully designed with well-thought out floor plans, elegant features, in a perfect location. In addition to being convenient to shopping, dining, movie theatres and schools, this wonderful community will feature a pool & club house located in Section 3
The minimum sq ft in this neighborhood is 2300
Source: Tatum Homes

