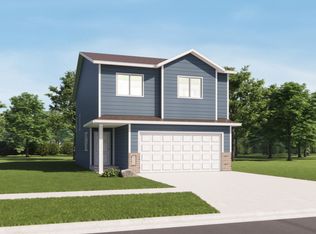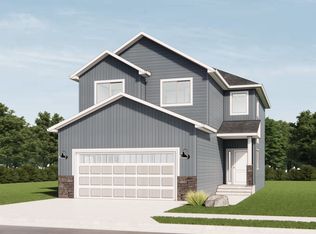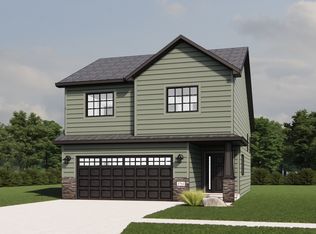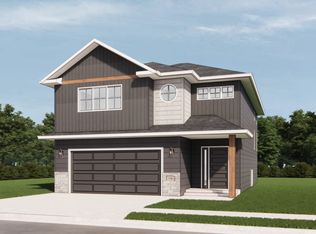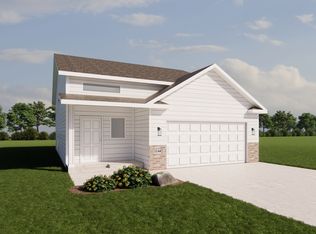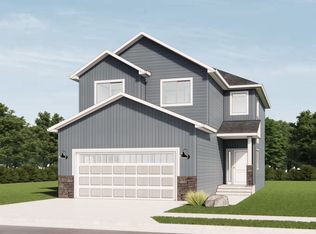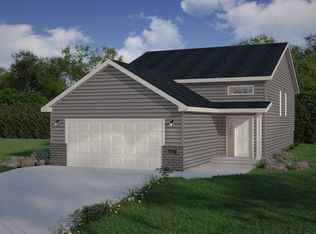| 6704 32nd Street S Fargo Cass North Dakota #58104 | $319,440+ | 3 bed / 2 bath | Customizable |
| 6705 32nd Street S Fargo Cass North Dakota #58104 | $319,440+ | 3 bed / 2 bath | Customizable |
| 6713 32nd Street S Fargo Cass North Dakota #58104 | $319,440+ | 3 bed / 2 bath | Customizable |
| 6719 Belding Drive S Fargo Cass North Dakota #58104 | $319,440+ | 3 bed / 2 bath | Customizable |
| 6726 Belding Drive S Fargo Cass North Dakota #58104 | $319,440+ | 3 bed / 2 bath | Customizable |
| 6744 32nd Street S Fargo Cass North Dakota #58104 | $319,440+ | 3 bed / 2 bath | Customizable |
| 6745 32nd Street S Fargo Cass North Dakota #58104 | $319,440+ | 3 bed / 2 bath | Customizable |
| 6751 Belding Drive S Fargo Cass North Dakota #58104 | $319,440+ | 3 bed / 2 bath | Customizable |
| 6758 Belding Drive S Fargo Cass North Dakota #58104 | $319,440+ | 3 bed / 2 bath | Customizable |
| 6777 32nd Street S Fargo Cass North Dakota #58104 | $319,440+ | 3 bed / 2 bath | Customizable |
| 6786 32nd Street S Fargo Cass North Dakota #58104 | $319,440+ | 3 bed / 2 bath | Customizable |
| 6800 32nd Street S Fargo Cass North Dakota #58104 | $319,440+ | 3 bed / 2 bath | Customizable |
| 6807 Belding Drive S Fargo Cass North Dakota #58104 | $319,440+ | 3 bed / 2 bath | Customizable |
| 6812 Belding Drive S Fargo Cass North Dakota #58104 | $319,440+ | 3 bed / 2 bath | Customizable |
| 6835 32nd Street S Fargo Cass North Dakota #58104 | $319,440+ | 3 bed / 2 bath | Customizable |
| 6840 32nd Street S Fargo Cass North Dakota #58104 | $319,440+ | 3 bed / 2 bath | Customizable |
| 6856 Belding Drive S Fargo Cass North Dakota #58104 | $319,440+ | 3 bed / 2 bath | Customizable |
| 6880 32nd Street S Fargo Cass North Dakota #58104 | $319,440+ | 3 bed / 2 bath | Customizable |
| 6702 Belding Drive S Fargo Cass North Dakota #58104 | $329,140+ | 3 bed / 3 bath | Customizable |
| 6711 Belding Drive S Fargo Cass North Dakota #58104 | $329,140+ | 3 bed / 3 bath | Customizable |
| 6721 32nd Street S Fargo Cass North Dakota #58104 | $329,140+ | 3 bed / 3 bath | Customizable |
| 6732 32nd Street S Fargo Cass North Dakota #58104 | $329,140+ | 3 bed / 3 bath | Customizable |
| 6734 Belding Drive S Fargo Cass North Dakota #58104 | $329,140+ | 3 bed / 3 bath | Customizable |
| 6753 32nd Street S Fargo Cass North Dakota #58104 | $329,140+ | 3 bed / 3 bath | Customizable |
| 6764 Belding Drive S Fargo Cass North Dakota #58104 | $329,140+ | 3 bed / 3 bath | Customizable |
| 6776 32nd Street S Fargo Cass North Dakota #58104 | $329,140+ | 3 bed / 3 bath | Customizable |
| 6787 32nd Street S Fargo Cass North Dakota #58104 | $329,140+ | 3 bed / 3 bath | Customizable |
| 6802 Belding Drive S Fargo Cass North Dakota #58104 | $329,140+ | 3 bed / 3 bath | Customizable |
| 6810 32nd Street S Fargo Cass North Dakota #58104 | $329,140+ | 3 bed / 3 bath | Customizable |
| 6813 Belding Drive S Fargo Cass North Dakota #58104 | $329,140+ | 3 bed / 3 bath | Customizable |
| 6857 Belding Drive S Fargo Cass North Dakota #58104 | $329,140+ | 3 bed / 3 bath | Customizable |
| 6865 32nd Street S Fargo Cass North Dakota #58104 | $329,140+ | 3 bed / 3 bath | Customizable |
| 6703 Belding Drive S Fargo Cass North Dakota #58104 | $332,840+ | 3 bed / 3 bath | Customizable |
| 6710 Belding Drive S Fargo Cass North Dakota #58104 | $332,840+ | 3 bed / 3 bath | Customizable |
| 6724 32nd Street S Fargo Cass North Dakota #58104 | $332,840+ | 3 bed / 3 bath | Customizable |
| 6729 32nd Street S Fargo Cass North Dakota #58104 | $332,840+ | 3 bed / 3 bath | Customizable |
| 6735 Belding Drive S Fargo Cass North Dakota #58104 | $332,840+ | 3 bed / 3 bath | Customizable |
| 6740 Belding Drive S Fargo Cass North Dakota #58104 | $332,840+ | 3 bed / 3 bath | Customizable |
| 6761 32nd Street S Fargo Cass North Dakota #58104 | $332,840+ | 3 bed / 3 bath | Customizable |
| 6762 32nd Street S Fargo Cass North Dakota #58104 | $332,840+ | 3 bed / 3 bath | Customizable |
| 6765 Belding Drive S Fargo Cass North Dakota #58104 | $332,840+ | 3 bed / 3 bath | Customizable |
| 6775 Belding Drive S Fargo Cass North Dakota #58104 | $332,840+ | 3 bed / 3 bath | Customizable |
| 6782 Belding Drive S Fargo Cass North Dakota #58104 | $332,840+ | 3 bed / 3 bath | Customizable |
| 6819 32nd Street S Fargo Cass North Dakota #58104 | $332,840+ | 3 bed / 3 bath | Customizable |
| 6820 32nd Street S Fargo Cass North Dakota #58104 | $332,840+ | 3 bed / 3 bath | Customizable |
| 6823 Belding Drive S Fargo Cass North Dakota #58104 | $332,840+ | 3 bed / 3 bath | Customizable |
| 6860 32nd Street S Fargo Cass North Dakota #58104 | $332,840+ | 3 bed / 3 bath | Customizable |
| 6867 Belding Drive S Fargo Cass North Dakota #58104 | $332,840+ | 3 bed / 3 bath | Customizable |
| 6888 Belding Drive S Fargo Cass North Dakota #58104 | $332,840+ | 3 bed / 3 bath | Customizable |
| 6718 Belding Drive S Fargo Cass North Dakota #58104 | $352,400+ | 4 bed / 4 bath | Customizable |
| 6737 32nd Street S Fargo Cass North Dakota #58104 | $352,400+ | 4 bed / 4 bath | Customizable |
| 6759 Belding Drive S Fargo Cass North Dakota #58104 | $352,400+ | 4 bed / 4 bath | Customizable |
| 6767 32nd Street S Fargo Cass North Dakota #58104 | $352,400+ | 4 bed / 4 bath | Customizable |
| 6774 Belding Drive S Fargo Cass North Dakota #58104 | $352,400+ | 4 bed / 4 bath | Customizable |
| 6783 Belding Drive S Fargo Cass North Dakota #58104 | $352,400+ | 4 bed / 4 bath | Customizable |
| 6809 32nd Street S Fargo Cass North Dakota #58104 | $352,400+ | 4 bed / 4 bath | Customizable |
| 6830 32nd Street S Fargo Cass North Dakota #58104 | $352,400+ | 4 bed / 4 bath | Customizable |
| 6837 Belding Drive S Fargo Cass North Dakota #58104 | $352,400+ | 4 bed / 4 bath | Customizable |
| 6866 Belding Drive S Fargo Cass North Dakota #58104 | $352,400+ | 4 bed / 4 bath | Customizable |
| 6870 32nd Street S Fargo Cass North Dakota #58104 | $352,400+ | 4 bed / 4 bath | Customizable |
| 6877 Belding Drive S Fargo Cass North Dakota #58104 | $352,400+ | 4 bed / 4 bath | Customizable |
| 6889 32nd Street S Fargo Cass North Dakota #58104 | $352,400+ | 4 bed / 4 bath | Customizable |
| 6891 Belding Drive S Fargo Cass North Dakota #58104 | $352,400+ | 4 bed / 4 bath | Customizable |

