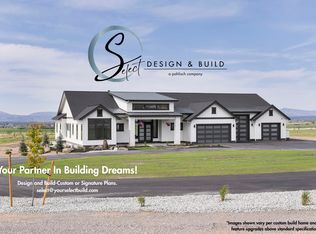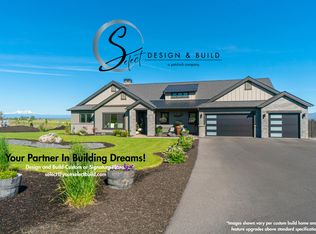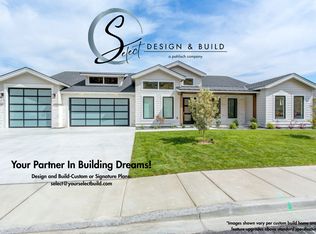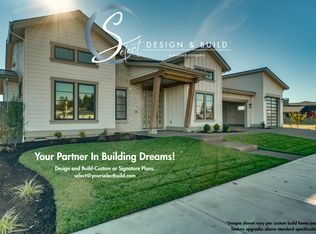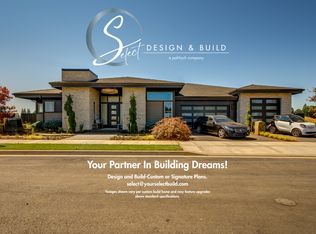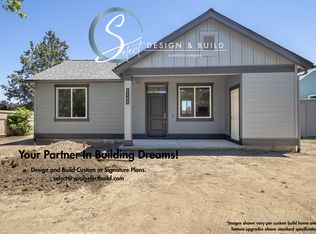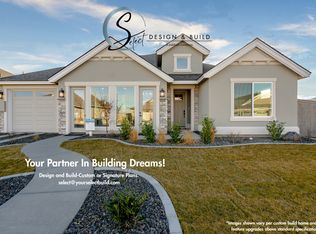Create Your Sanctuary with The Reverie
Thoughtfully crafted for those who value both luxury and livability, The Reverie is a stunning single-story home plan offering 3,544 square feet of beautifully designed space—ready to be built on the lot of your choice. With 3 spacious bedrooms, each with its own en-suite bathroom, plus a stylish powder room, this home is designed for comfort, privacy, and effortless flow.
The open-concept layout centers around a gourmet kitchen that blends seamlessly with the expansive living and dining areas, leading out to a covered patio—perfect for year-round entertaining or peaceful mornings outdoors.
The primary suite is a true retreat, featuring a spa-inspired bathroom and oversized walk-in closets, creating a private haven within the home. From custom finishes to layout flexibility, The Reverie gives you the freedom to tailor your dream home from the foundation up.
Please Note: Pricing reflects the cost of the home only and does not include land. The buyer must provide a suitable, buildable lot. Pricing is subject to change based on lot conditions and customization
from $926,000
Buildable plan: BUILD ON YOUR OWN LOT: The Reverie, Select Design and Build TIGARD OFFICE, Fyaytv Tigard, OR 97223
3beds
3,544sqft
Single Family Residence
Built in 2025
-- sqft lot
$907,600 Zestimate®
$261/sqft
$-- HOA
Buildable plan
This is a floor plan you could choose to build within this community.
View move-in ready homesWhat's special
Spa-inspired bathroomCovered patioLayout flexibilityCustom finishesPrimary suiteGourmet kitchenOversized walk-in closets
- 44 |
- 1 |
Travel times
Facts & features
Interior
Bedrooms & bathrooms
- Bedrooms: 3
- Bathrooms: 4
- Full bathrooms: 3
- 1/2 bathrooms: 1
Heating
- Natural Gas, Electric, Propane, Forced Air
Cooling
- Central Air
Features
- Walk-In Closet(s)
- Has fireplace: Yes
Interior area
- Total interior livable area: 3,544 sqft
Property
Parking
- Total spaces: 3
- Parking features: Attached
- Attached garage spaces: 3
Features
- Levels: 1.0
- Stories: 1
- Patio & porch: Patio
Construction
Type & style
- Home type: SingleFamily
- Property subtype: Single Family Residence
Materials
- Stone, Concrete
- Roof: Composition
Condition
- New Construction
- New construction: Yes
Details
- Builder name: Pahlisch Select
Community & HOA
Community
- Subdivision: Select Design and Build TIGARD OFFICE
Location
- Region: Fyaytv Tigard
Financial & listing details
- Price per square foot: $261/sqft
- Date on market: 11/10/2025
About the community
With over 40 years of home building experience TEAM SELECT, brings affordable luxury to your new home build on your property/land/lot.
Pahlisch Select is the #1 Custom design building company in Oregon delivering high-quality, beautifully designed homes without compromise. Whether you're building a custom home, building an ADU, or building on an investment property, our award-winning homes maximize space, function, and style.
With in-house CAD, design, and building expertise, we streamline the process from concept to completion. We collaborate with trusted trade professionals and industry experts to ensure every detail meets our high standards. More than just builders, we're dedicated to building lasting relationships—working closely with homeowners and partners to bring every vision to life with craftsmanship, care, and an unparalleled home-building experience.
Build With SELECT!
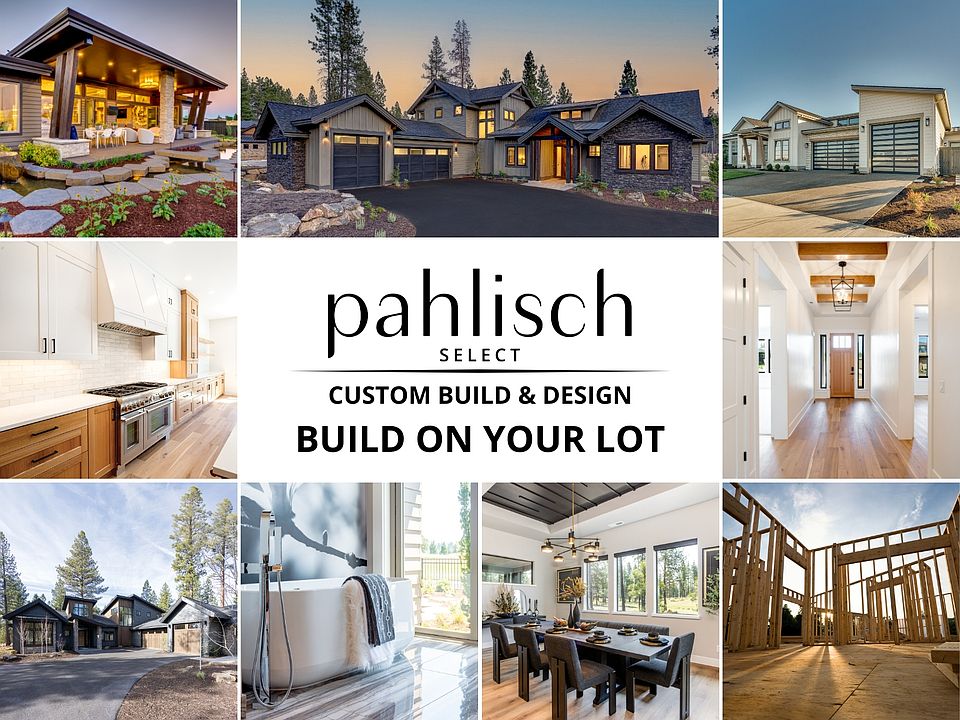
12585 SW 68th Avenue, Tigard, OR 97223
Source: Pahlisch Select
Contact builder
Connect with the builder representative who can help you get answers to your questions.
By pressing Contact builder, you agree that Zillow Group and other real estate professionals may call/text you about your inquiry, which may involve use of automated means and prerecorded/artificial voices and applies even if you are registered on a national or state Do Not Call list. You don't need to consent as a condition of buying any property, goods, or services. Message/data rates may apply. You also agree to our Terms of Use.
Learn how to advertise your homesEstimated market value
$907,600
$862,000 - $953,000
Not available
Price history
| Date | Event | Price |
|---|---|---|
| 6/9/2025 | Listed for sale | $926,000$261/sqft |
Source: Pahlisch Select | ||
Public tax history
Tax history is unavailable.
Monthly payment
Neighborhood: Tigard Triangle
Nearby schools
GreatSchools rating
- 5/10Durham Elementary SchoolGrades: PK-5Distance: 1.9 mi
- 5/10Twality Middle SchoolGrades: 6-8Distance: 1.7 mi
- 4/10Tigard High SchoolGrades: 9-12Distance: 2.1 mi

