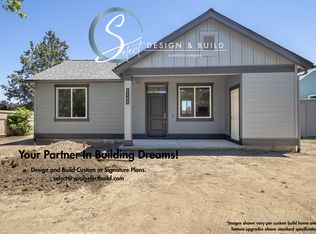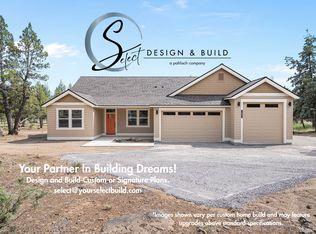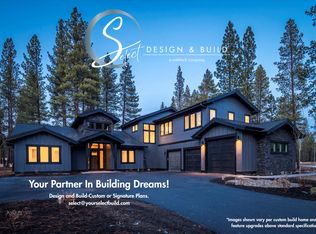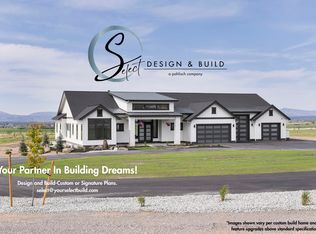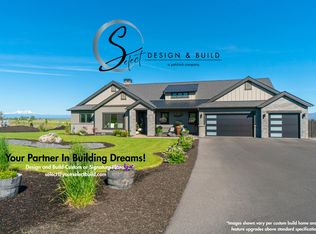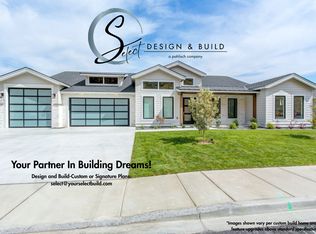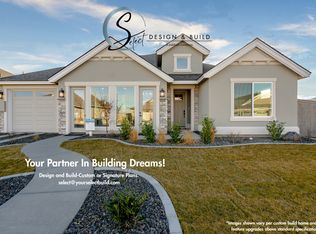Discover The Robinson - a thoughtfully designed custom home ideal for families ready to build on their own land. This 2,543 sq ft layout offers 3 spacious bedrooms, 2.5 baths, a 3-car garage, and the kind of flexibility that fits both everyday routines and memorable gatherings.
Step into an open-concept living area where vaulted ceilings and a beautiful stone fireplace bring warmth and character to the great room. The chef-style kitchen anchors the home and flows naturally into the dining and living spaces, while the private flex room, formal dining area, and guest suite provide room to grow, work, or host with ease.
Designed for comfort and built with style, The Robinson blends timeless design with modern function—perfect whether you're building in the country or near the city. This plan is ready to be personalized to your lifestyle and location.
Build where it feels right. Live how you've always imagined.
Note: Pricing is for the home only and does not include land. Buyer must provide a flat, buildable lot. Costs may vary based on site conditions.
from $607,000
Buildable plan: BUILD ON YOUR OWN LOT: The Robinson, Select Design and Build BEND HEADQUARTERS OFFICE, Bend, OR 97702
3beds
2,543sqft
Single Family Residence
Built in 2025
-- sqft lot
$605,400 Zestimate®
$239/sqft
$-- HOA
Buildable plan
This is a floor plan you could choose to build within this community.
View move-in ready homesWhat's special
Beautiful stone fireplaceFormal dining areaGuest suiteFlex roomVaulted ceilingsChef-style kitchen
Call: (541) 843-8792
- 129 |
- 6 |
Travel times
Facts & features
Interior
Bedrooms & bathrooms
- Bedrooms: 3
- Bathrooms: 3
- Full bathrooms: 2
- 1/2 bathrooms: 1
Heating
- Natural Gas, Electric, Propane, Forced Air
Cooling
- Central Air
Features
- Walk-In Closet(s)
- Has fireplace: Yes
Interior area
- Total interior livable area: 2,543 sqft
Property
Parking
- Total spaces: 3
- Parking features: Attached
- Attached garage spaces: 3
Features
- Levels: 1.0
- Stories: 1
- Patio & porch: Patio
Construction
Type & style
- Home type: SingleFamily
- Property subtype: Single Family Residence
Materials
- Stone, Concrete
- Roof: Composition
Condition
- New Construction
- New construction: Yes
Details
- Builder name: Pahlisch Select
Community & HOA
Community
- Subdivision: Select Design and Build BEND HEADQUARTERS OFFICE
Location
- Region: Bend
Financial & listing details
- Price per square foot: $239/sqft
- Date on market: 11/3/2025
About the community
With over 40 years of home building experience TEAM SELECT, brings affordable luxury to your new home build on your property/land/lot.
Select Design and Build is the #1 Custom design building company in Oregon delivering high-quality, beautifully designed homes without compromise. Whether you're building a custom home, building an ADU, or building on an investment property, our award-winning homes maximize space, function, and style.
With in-house CAD, design, and building expertise, we streamline the process from concept to completion. We collaborate with trusted trade professionals and industry experts to ensure every detail meets our high standards. More than just builders, we're dedicated to building lasting relationships—working closely with homeowners and partners to bring every vision to life with craftsmanship, care, and an unparalleled home-building experience.
Build with SELECT Today!
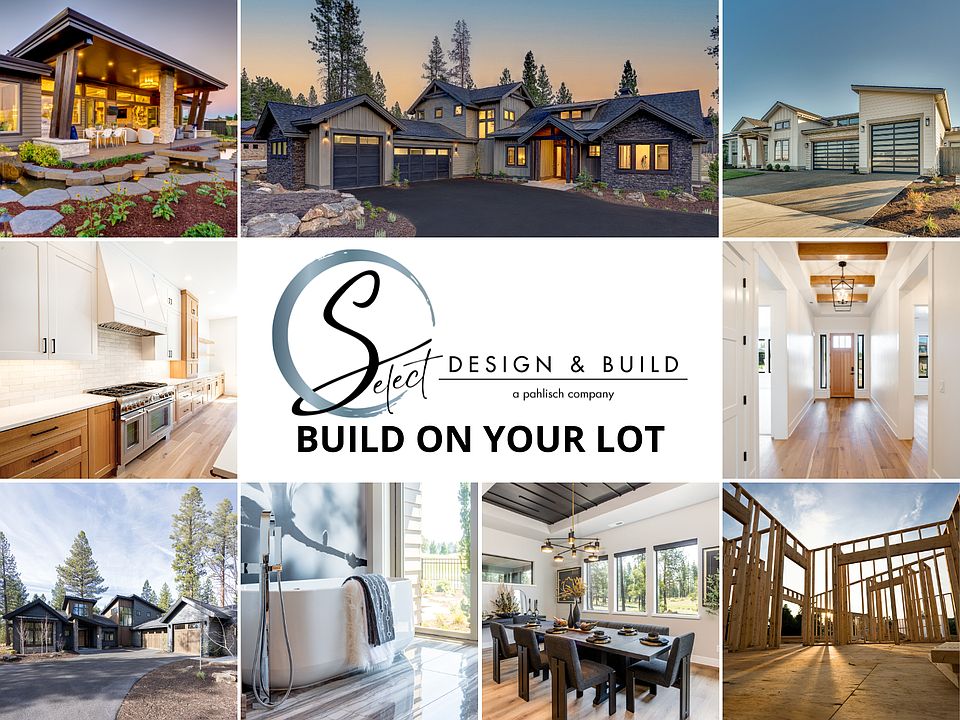
384 SW Upper Terrace Suite 101, Bend, OR 97702
Source: Pahlisch Select
Contact builder
Connect with the builder representative who can help you get answers to your questions.
By pressing Contact builder, you agree that Zillow Group and other real estate professionals may call/text you about your inquiry, which may involve use of automated means and prerecorded/artificial voices and applies even if you are registered on a national or state Do Not Call list. You don't need to consent as a condition of buying any property, goods, or services. Message/data rates may apply. You also agree to our Terms of Use.
Learn how to advertise your homesEstimated market value
$605,400
$575,000 - $636,000
Not available
Price history
| Date | Event | Price |
|---|---|---|
| 5/20/2025 | Listed for sale | $607,000$239/sqft |
Source: Pahlisch Select | ||
Public tax history
Tax history is unavailable.
Monthly payment
Neighborhood: Southern Crossing
Nearby schools
GreatSchools rating
- 7/10Pine Ridge Elementary SchoolGrades: K-5Distance: 1.9 mi
- 10/10Cascade Middle SchoolGrades: 6-8Distance: 1.6 mi
- 10/10Summit High SchoolGrades: 9-12Distance: 2.7 mi
