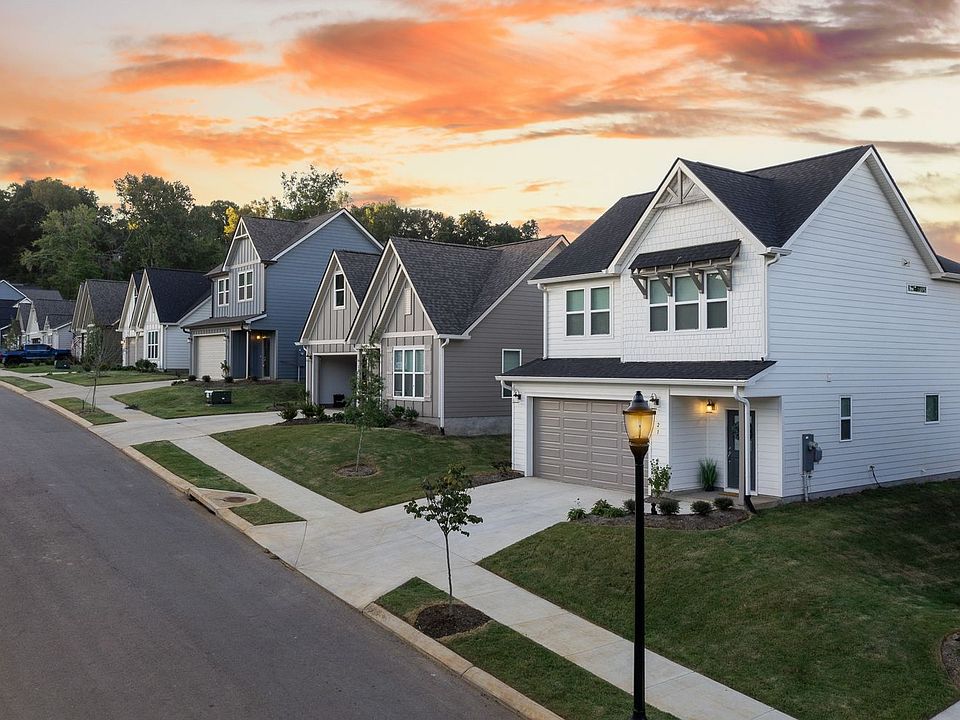The Hamilton's modern 2 story farmhouse character is defined by its large covered porch, cross-gabled roof, and vertical siding.. The inviting first floor utilizes open concept living, dining, and kitchen areas. The kitchen leads to a versatile back porch. The master suite on the main floor features a walk-in tiled shower and dual vanities. The family-friendly second floor includes an additional living room, laundry room with linen closet, and a guest bath.
from $478,000
Buildable plan: The Hamilton, Sedman Hills, Hixson, TN 37343
4beds
2,600sqft
Single Family Residence
Built in 2025
-- sqft lot
$-- Zestimate®
$184/sqft
$-- HOA
Buildable plan
This is a floor plan you could choose to build within this community.
View move-in ready homes- 36 |
- 0 |
Travel times
Schedule tour
Facts & features
Interior
Bedrooms & bathrooms
- Bedrooms: 4
- Bathrooms: 3
- Full bathrooms: 2
- 1/2 bathrooms: 1
Interior area
- Total interior livable area: 2,600 sqft
Video & virtual tour
Property
Features
- Levels: 2.0
- Stories: 2
Construction
Type & style
- Home type: SingleFamily
- Property subtype: Single Family Residence
Condition
- New Construction
- New construction: Yes
Details
- Builder name: Greentech Homes LLC
Community & HOA
Community
- Subdivision: Sedman Hills
Location
- Region: Hixson
Financial & listing details
- Price per square foot: $184/sqft
- Date on market: 8/20/2025
About the community
While you may feel miles away from the rest of the world, Sedman Hills is actually close to everything: quality schools, lake recreational facilities, restaurants, and entertainment.
Located just off Daisy Dallas Road in North Hixson, Sedman Hills offers breathtaking mountain views from most lots. Encompassing a community park, this warm neighborhood boasts thoughtful design and architectural unity exteriors.
Source: GreenTech Homes LLC
