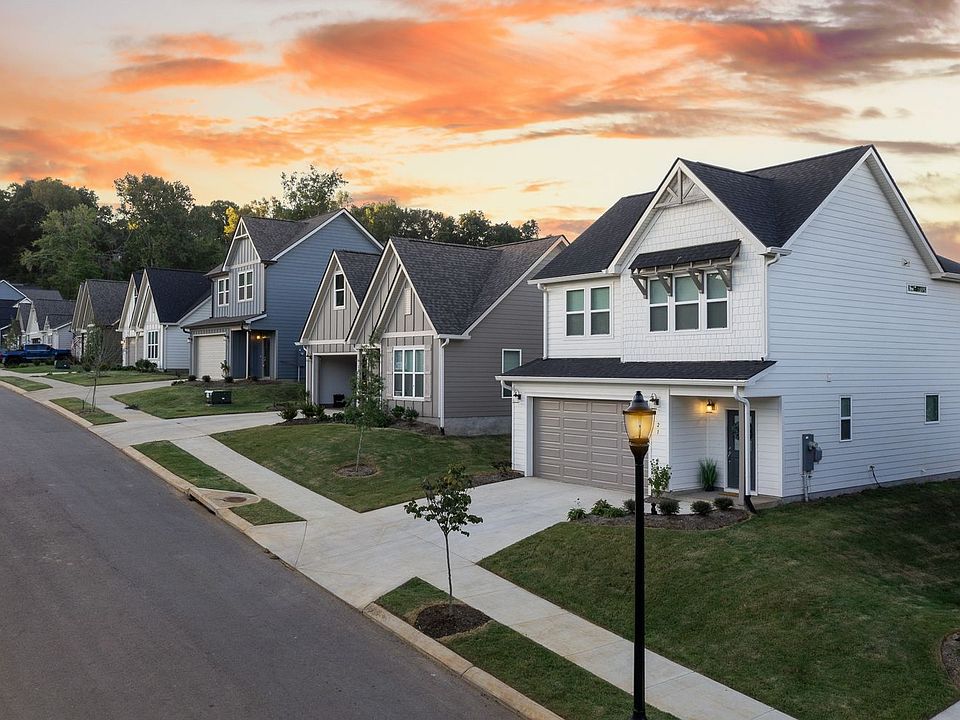The Hunter's twin peak roofline and inset entry lend this one-level home a bright and stately curb appeal.. The crossed-T configuration of the kitchen, living and dining room creates a moment of drama as you transition from the entryway to the openness of the main living areas. The floor plan incorporates other successful trends of modern plan design: a split-bedroom layout, a large kitchen preparation island, and a dining room framed by French doors opening onto a patio.
from $389,000
Buildable plan: The Hunter, Sedman Hills, Hixson, TN 37343
3beds
1,900sqft
Single Family Residence
Built in 2025
-- sqft lot
$-- Zestimate®
$205/sqft
$-- HOA
Buildable plan
This is a floor plan you could choose to build within this community.
View move-in ready homesWhat's special
Large kitchen preparation islandSplit-bedroom layoutTwin peak rooflineInset entry
- 283 |
- 11 |
Travel times
Schedule tour
Facts & features
Interior
Bedrooms & bathrooms
- Bedrooms: 3
- Bathrooms: 2
- Full bathrooms: 2
Features
- Has fireplace: Yes
Interior area
- Total interior livable area: 1,900 sqft
Property
Parking
- Total spaces: 2
- Parking features: Garage
- Garage spaces: 2
Features
- Levels: 1.0
- Stories: 1
Construction
Type & style
- Home type: SingleFamily
- Property subtype: Single Family Residence
Condition
- New Construction
- New construction: Yes
Details
- Builder name: Greentech Homes LLC
Community & HOA
Community
- Subdivision: Sedman Hills
Location
- Region: Hixson
Financial & listing details
- Price per square foot: $205/sqft
- Date on market: 9/9/2025
About the community
While you may feel miles away from the rest of the world, Sedman Hills is actually close to everything: quality schools, lake recreational facilities, restaurants, and entertainment.
Located just off Daisy Dallas Road in North Hixson, Sedman Hills offers breathtaking mountain views from most lots. Encompassing a community park, this warm neighborhood boasts thoughtful design and architectural unity exteriors.
Source: GreenTech Homes LLC
