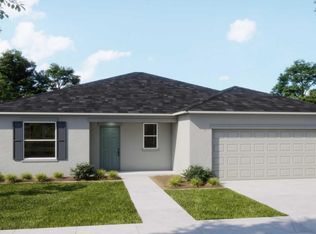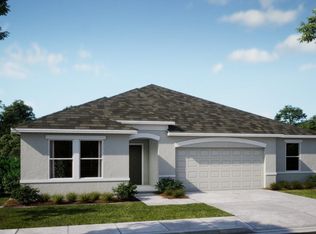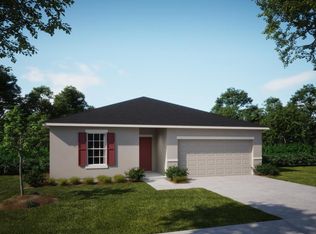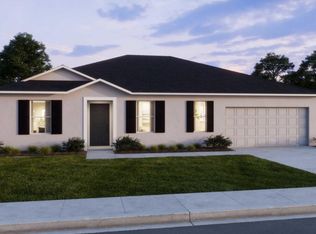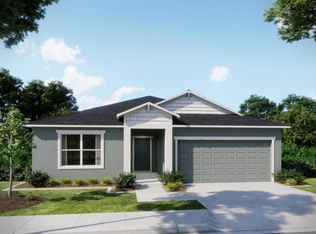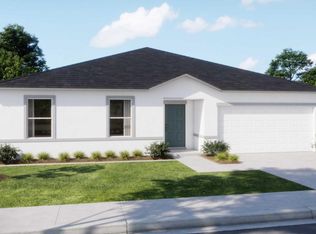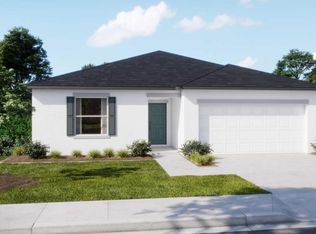Buildable plan: Ashton, Sebastian Highlands, Sebastian, FL 32958
Buildable plan
This is a floor plan you could choose to build within this community.
View move-in ready homesWhat's special
- 135 |
- 1 |
Travel times
Schedule tour
Select your preferred tour type — either in-person or real-time video tour — then discuss available options with the builder representative you're connected with.
Facts & features
Interior
Bedrooms & bathrooms
- Bedrooms: 3
- Bathrooms: 2
- Full bathrooms: 2
Interior area
- Total interior livable area: 1,760 sqft
Video & virtual tour
Property
Parking
- Total spaces: 2
- Parking features: Garage
- Garage spaces: 2
Features
- Levels: 1.0
- Stories: 1
Construction
Type & style
- Home type: SingleFamily
- Property subtype: Single Family Residence
Condition
- New Construction
- New construction: Yes
Details
- Builder name: Maronda Homes
Community & HOA
Community
- Subdivision: Sebastian Highlands
Location
- Region: Sebastian
Financial & listing details
- Price per square foot: $222/sqft
- Date on market: 1/24/2026
About the community
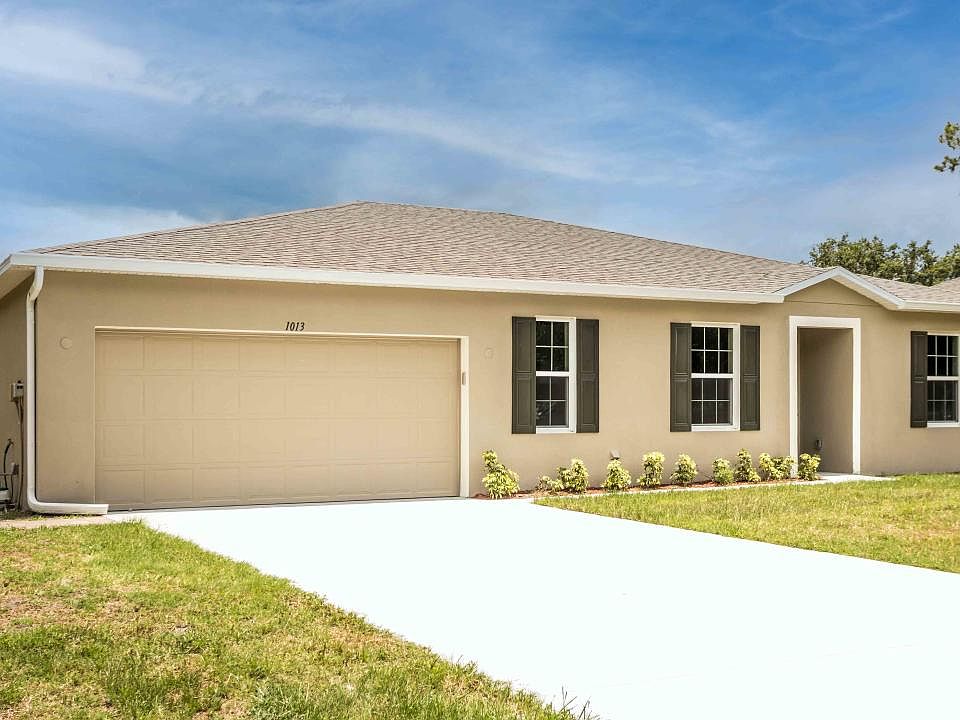
Source: Maronda Homes
3 homes in this community
Available homes
| Listing | Price | Bed / bath | Status |
|---|---|---|---|
| 11115 Mulberry St | $372,900 | 4 bed / 2 bath | Move-in ready |
| 972 Seneca Ave | $366,900 | 4 bed / 2 bath | Available May 2026 |
| 1394 Schumann Dr | $366,900 | 4 bed / 2 bath | Available July 2026 |
Source: Maronda Homes
Contact builder

By pressing Contact builder, you agree that Zillow Group and other real estate professionals may call/text you about your inquiry, which may involve use of automated means and prerecorded/artificial voices and applies even if you are registered on a national or state Do Not Call list. You don't need to consent as a condition of buying any property, goods, or services. Message/data rates may apply. You also agree to our Terms of Use.
Learn how to advertise your homesEstimated market value
Not available
Estimated sales range
Not available
$2,637/mo
Price history
| Date | Event | Price |
|---|---|---|
| 10/16/2025 | Price change | $389,900-6%$222/sqft |
Source: | ||
| 8/2/2025 | Price change | $414,900+1.2%$236/sqft |
Source: | ||
| 6/10/2025 | Price change | $409,900+1.2%$233/sqft |
Source: | ||
| 3/1/2025 | Price change | $404,900+1.3%$230/sqft |
Source: | ||
| 1/31/2025 | Price change | $399,900+0.5%$227/sqft |
Source: | ||
Public tax history
Monthly payment
Neighborhood: 32958
Nearby schools
GreatSchools rating
- 5/10Pelican Island Elementary SchoolGrades: PK-5Distance: 0.1 mi
- 7/10Storm Grove Middle SchoolGrades: 6-8Distance: 4.3 mi
- 5/10Sebastian River High SchoolGrades: 9-12Distance: 3.2 mi
Schools provided by the builder
- Elementary: Pelican Island Elementary School
- Middle: Sebastian River Middle School
- High: Sebastian River High School
- District: Indian River County
Source: Maronda Homes. This data may not be complete. We recommend contacting the local school district to confirm school assignments for this home.
