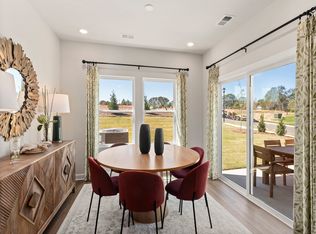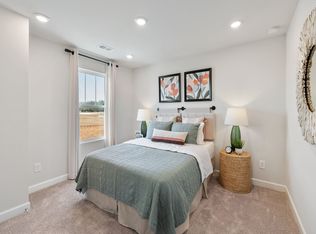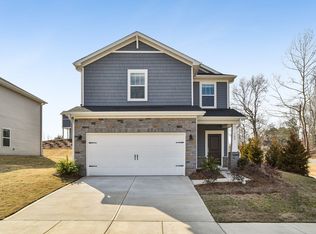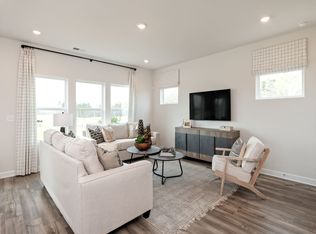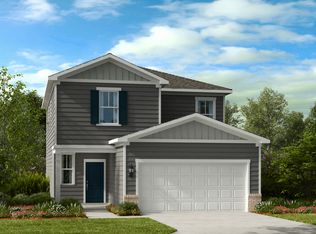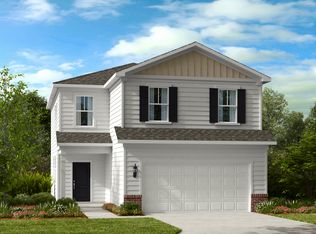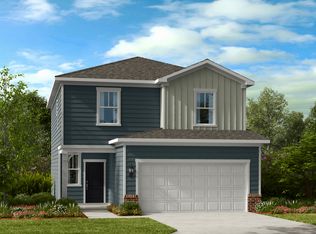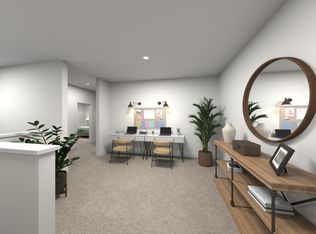Buildable plan: Vienna, Seattle Crossing, Shelby, NC 28152
Buildable plan
This is a floor plan you could choose to build within this community.
View move-in ready homesWhat's special
- 69 |
- 6 |
Travel times
Schedule tour
Select your preferred tour type — either in-person or real-time video tour — then discuss available options with the builder representative you're connected with.
Facts & features
Interior
Bedrooms & bathrooms
- Bedrooms: 4
- Bathrooms: 3
- Full bathrooms: 2
- 1/2 bathrooms: 1
Interior area
- Total interior livable area: 1,894 sqft
Property
Parking
- Total spaces: 2
- Parking features: Garage
- Garage spaces: 2
Features
- Levels: 2.0
- Stories: 2
Construction
Type & style
- Home type: SingleFamily
- Property subtype: Single Family Residence
Condition
- New Construction
- New construction: Yes
Details
- Builder name: Meritage Homes
Community & HOA
Community
- Subdivision: Seattle Crossing
Location
- Region: Shelby
Financial & listing details
- Price per square foot: $195/sqft
- Date on market: 12/16/2025
About the community
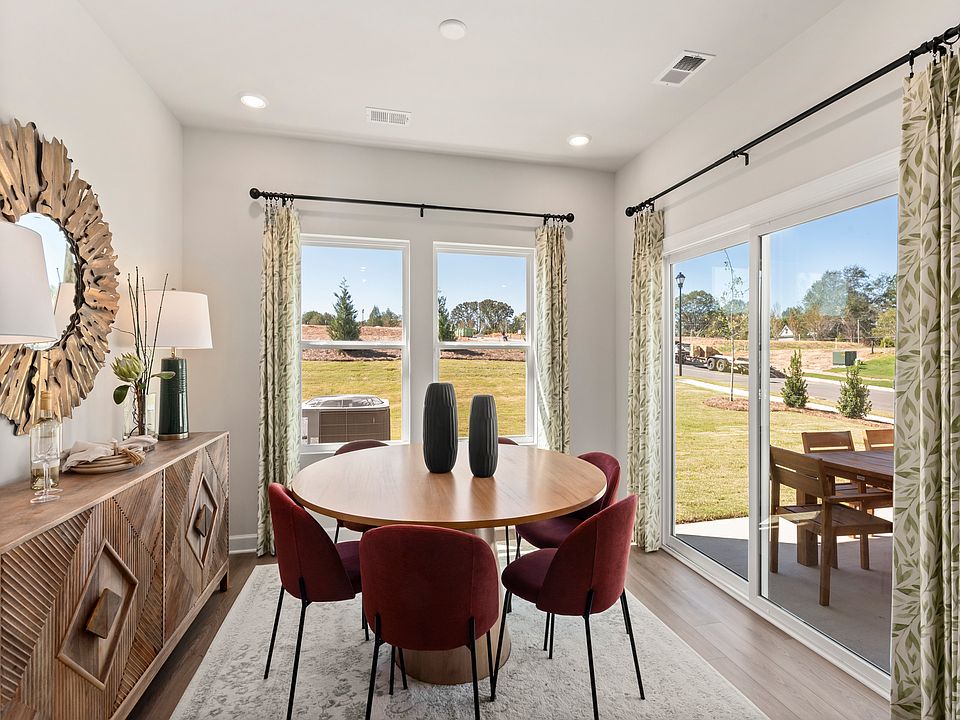
Source: Meritage Homes
12 homes in this community
Available homes
| Listing | Price | Bed / bath | Status |
|---|---|---|---|
| 403 Luna Ln | $289,780 | 3 bed / 3 bath | Available |
| 405 Luna Ln | $294,930 | 3 bed / 3 bath | Available |
| 418 Luna Ln | $305,230 | 3 bed / 3 bath | Available |
| 420 Luna Ln | $309,210 | 4 bed / 3 bath | Available |
| 402 Luna Ln | $288,410 | 4 bed / 3 bath | Pending |
| 301 Alden Ct | $289,205 | 3 bed / 3 bath | Pending |
| 303 Alden Ct | $289,945 | 4 bed / 3 bath | Pending |
| 401 Luna Ln | $297,230 | 3 bed / 3 bath | Pending |
| 306 Alden Ct | $299,780 | 3 bed / 3 bath | Pending |
| 416 Luna Ln | $305,330 | 4 bed / 3 bath | Pending |
| 408 Luna Ln | $309,410 | 4 bed / 3 bath | Pending |
| 219 Alden Ct | $312,210 | 4 bed / 3 bath | Pending |
Source: Meritage Homes
Contact builder

By pressing Contact builder, you agree that Zillow Group and other real estate professionals may call/text you about your inquiry, which may involve use of automated means and prerecorded/artificial voices and applies even if you are registered on a national or state Do Not Call list. You don't need to consent as a condition of buying any property, goods, or services. Message/data rates may apply. You also agree to our Terms of Use.
Learn how to advertise your homesEstimated market value
$364,900
$347,000 - $383,000
$2,234/mo
Price history
| Date | Event | Price |
|---|---|---|
| 12/29/2025 | Price change | $369,990+21.2%$195/sqft |
Source: | ||
| 11/27/2025 | Price change | $305,330-4.4%$161/sqft |
Source: | ||
| 11/21/2025 | Price change | $319,330-13.7%$169/sqft |
Source: | ||
| 10/3/2025 | Listed for sale | $369,990$195/sqft |
Source: | ||
Public tax history
Monthly payment
Neighborhood: 28152
Nearby schools
GreatSchools rating
- 2/10James Love ElementaryGrades: PK-5Distance: 1 mi
- 4/10Shelby MiddleGrades: 6-8Distance: 0.5 mi
- 3/10Shelby HighGrades: 9-12Distance: 1.5 mi
