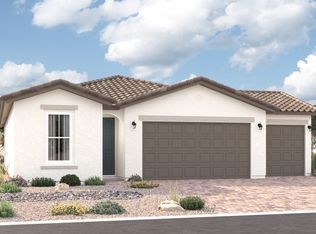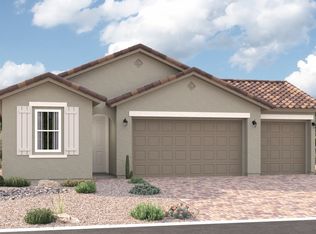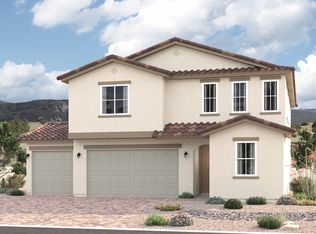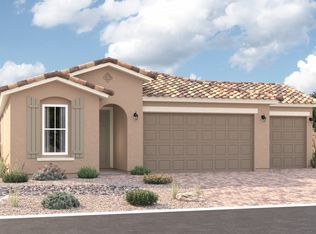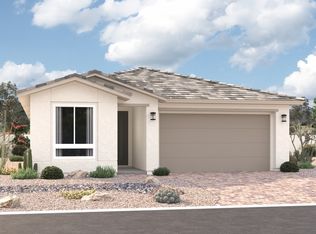Buildable plan: Larimar, Seasons at Pradera III, Goodyear, AZ 85338
Buildable plan
This is a floor plan you could choose to build within this community.
View move-in ready homesWhat's special
- 57 |
- 5 |
Travel times
Schedule tour
Select your preferred tour type — either in-person or real-time video tour — then discuss available options with the builder representative you're connected with.
Facts & features
Interior
Bedrooms & bathrooms
- Bedrooms: 4
- Bathrooms: 3
- Full bathrooms: 3
Interior area
- Total interior livable area: 1,870 sqft
Video & virtual tour
Property
Parking
- Total spaces: 3
- Parking features: Attached
- Attached garage spaces: 3
Features
- Levels: 1.0
- Stories: 1
Construction
Type & style
- Home type: SingleFamily
- Property subtype: Single Family Residence
Condition
- New Construction
- New construction: Yes
Details
- Builder name: Richmond American Homes
Community & HOA
Community
- Subdivision: Seasons at Pradera III
Location
- Region: Goodyear
Financial & listing details
- Price per square foot: $238/sqft
- Date on market: 1/28/2026
About the community
8 Credit Score Management Tips
Download our FREE guide & stay on the path to healthy credit.Source: Richmond American Homes
10 homes in this community
Available homes
| Listing | Price | Bed / bath | Status |
|---|---|---|---|
| 18218 W Elizabeth Ave | $459,995 | 3 bed / 2 bath | Available |
| 18189 W Hess St | $471,995 | 4 bed / 2 bath | Available |
| 18210 W Hess St | $479,995 | 4 bed / 3 bath | Available |
| 18204 W Hess St | $484,995 | 4 bed / 2 bath | Available |
| 18225 W Hess St | $484,995 | 4 bed / 3 bath | Available |
| 18219 W Hess St | $494,995 | 4 bed / 3 bath | Available |
| 18206 W Elizabeth Ave | $499,995 | 4 bed / 3 bath | Available |
| 18195 W Hess St | $500,995 | 4 bed / 3 bath | Available |
| 2065 S 181st Dr | $506,995 | 4 bed / 3 bath | Available |
| 18227 W Elizabeth Ave | $544,995 | 5 bed / 3 bath | Under construction |
Source: Richmond American Homes
Contact builder

By pressing Contact builder, you agree that Zillow Group and other real estate professionals may call/text you about your inquiry, which may involve use of automated means and prerecorded/artificial voices and applies even if you are registered on a national or state Do Not Call list. You don't need to consent as a condition of buying any property, goods, or services. Message/data rates may apply. You also agree to our Terms of Use.
Learn how to advertise your homesEstimated market value
Not available
Estimated sales range
Not available
$2,336/mo
Price history
| Date | Event | Price |
|---|---|---|
| 11/13/2025 | Price change | $444,990+1.8%$238/sqft |
Source: | ||
| 5/22/2025 | Price change | $436,990+1.2%$234/sqft |
Source: | ||
| 5/1/2025 | Price change | $431,990+0.5%$231/sqft |
Source: | ||
| 4/25/2025 | Price change | $429,990+0.5%$230/sqft |
Source: | ||
| 4/22/2025 | Price change | $427,990+0.2%$229/sqft |
Source: | ||
Public tax history
8 Credit Score Management Tips
Download our FREE guide & stay on the path to healthy credit.Source: Richmond American HomesMonthly payment
Neighborhood: 85338
Nearby schools
GreatSchools rating
- 6/10Las Brisas AcademyGrades: PK-8Distance: 0.9 mi
- 2/10Buhsd Institute of Online LearningGrades: 9-12Distance: 4.2 mi
- 4/10Estrella Foothills High SchoolGrades: 9-12Distance: 6.7 mi
Schools provided by the builder
- Elementary: Odyssey Preparatory Academy
- District: Odyssey Prepartory Academy
Source: Richmond American Homes. This data may not be complete. We recommend contacting the local school district to confirm school assignments for this home.
