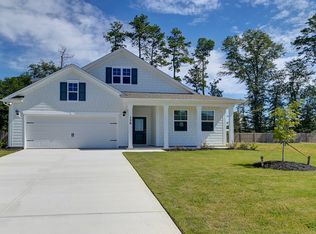New construction
Sease's Pond by D.R. Horton
Gilbert, SC 29054
Now selling
From $295k
3-5 bedrooms
2-3 bathrooms
1.5-2.6k sqft
What's special
Welcome to Sease's Pond, a thoughtfully designed community just outside of Lexington in Gilbert, SC. Nestled around a serene pond with a community dock, this neighborhood provides the perfect balance of tranquility and convenience. Choose from homesites on the pond or those backing up to peaceful wooded areas for added privacy.
The modern, spacious 1- and 2-story homes here are sure to impress. Enjoy the elevated features at Sease's Pond, including durable Hardie Plank siding, stylish kitchen tile backsplashes, and elegant quartz countertops.
Located just minutes from the Town of Lexington and Lake Murray, Sease's Pond offers easy access to I-20, making your daily commute or weekend getaways a breeze. Living at Sease's Pond will also conveniently place you minutes from local schools, restaurants, and entertainment.
Sease's Pond is where modern living meets natural beauty-come find your perfect home today!
