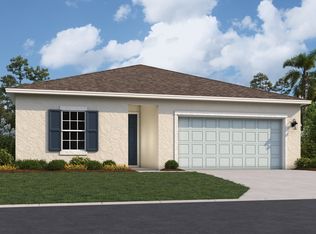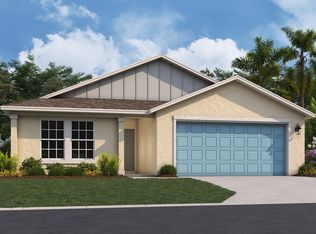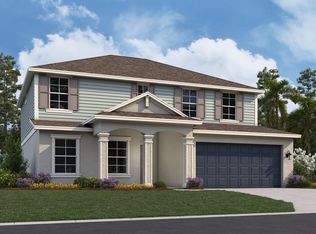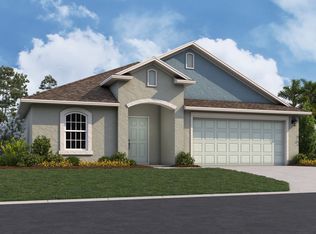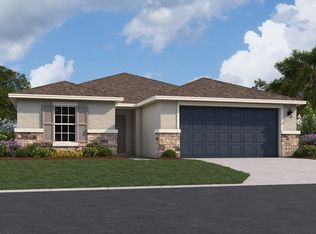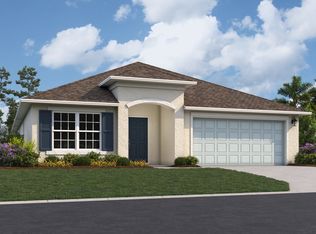Buildable plan: Mulberry, Seaport Village, Tavares, FL 32778
Buildable plan
This is a floor plan you could choose to build within this community.
View move-in ready homesWhat's special
- 31 |
- 0 |
Travel times
Schedule tour
Select your preferred tour type — either in-person or real-time video tour — then discuss available options with the builder representative you're connected with.
Facts & features
Interior
Bedrooms & bathrooms
- Bedrooms: 4
- Bathrooms: 2
- Full bathrooms: 2
Interior area
- Total interior livable area: 1,938 sqft
Video & virtual tour
Property
Parking
- Total spaces: 2
- Parking features: Garage
- Garage spaces: 2
Construction
Type & style
- Home type: SingleFamily
- Property subtype: Single Family Residence
Condition
- New Construction
- New construction: Yes
Details
- Builder name: Dream Finders Homes
Community & HOA
Community
- Subdivision: Seaport Village
Location
- Region: Tavares
Financial & listing details
- Price per square foot: $192/sqft
- Date on market: 12/11/2025
About the community
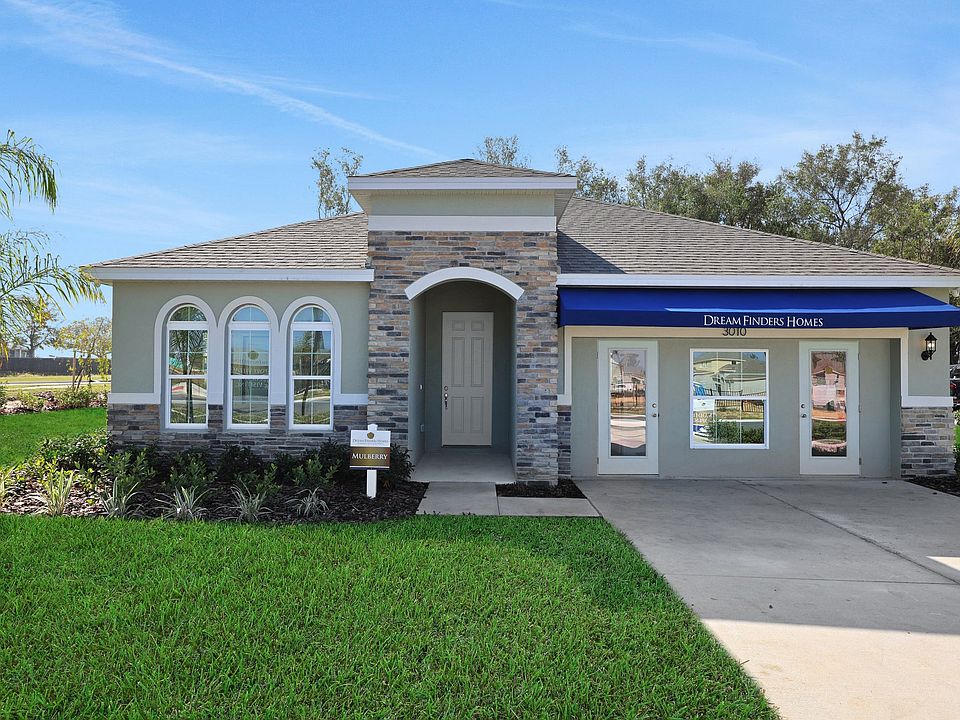
The Year of New
Make this your Year of New with a new Dream Finders home-thoughtfully designed spaces, vibrant communities, quick move-in homes, and low interest rates.Source: Dream Finders Homes
9 homes in this community
Homes based on this plan
| Listing | Price | Bed / bath | Status |
|---|---|---|---|
| 2953 Supermarine Rd | $344,989 | 4 bed / 2 bath | Available |
| 2857 Supermarine Rd | $354,989 | 4 bed / 2 bath | Available |
| 2965 Supermarine Rd | $363,713 | 4 bed / 2 bath | Available |
Other available homes
| Listing | Price | Bed / bath | Status |
|---|---|---|---|
| 2842 Supermarine Rd | $301,407 | 3 bed / 2 bath | Available |
| 2824 Supermarine Rd | $327,872 | 4 bed / 2 bath | Available |
| 2932 Supermarine Rd | $334,989 | 4 bed / 2 bath | Available |
| 2866 Supermarine Rd | $349,990 | 4 bed / 2 bath | Available |
| 2920 Supermarine Rd | $349,990 | 4 bed / 2 bath | Available |
| 2878 Supermarine Rd | $366,263 | 4 bed / 2 bath | Available February 2026 |
Source: Dream Finders Homes
Contact builder

By pressing Contact builder, you agree that Zillow Group and other real estate professionals may call/text you about your inquiry, which may involve use of automated means and prerecorded/artificial voices and applies even if you are registered on a national or state Do Not Call list. You don't need to consent as a condition of buying any property, goods, or services. Message/data rates may apply. You also agree to our Terms of Use.
Learn how to advertise your homesEstimated market value
Not available
Estimated sales range
Not available
$2,569/mo
Price history
| Date | Event | Price |
|---|---|---|
| 6/17/2025 | Price change | $372,990-1.3%$192/sqft |
Source: | ||
| 12/20/2024 | Listed for sale | $377,990$195/sqft |
Source: | ||
Public tax history
The Year of New
Make this your Year of New with a new Dream Finders home-thoughtfully designed spaces, vibrant communities, quick move-in homes, and low interest rates.Source: Dream Finders HomesMonthly payment
Neighborhood: 32778
Nearby schools
GreatSchools rating
- 5/10Tavares Elementary SchoolGrades: PK-5Distance: 2.8 mi
- 5/10Tavares Middle SchoolGrades: 6-8Distance: 1.4 mi
- 4/10Tavares High SchoolGrades: 9-12Distance: 2.3 mi
Schools provided by the builder
- Elementary: Astatula Elementary
- Middle: Tavares Middle
- High: Tavares High
- District: Lake County
Source: Dream Finders Homes. This data may not be complete. We recommend contacting the local school district to confirm school assignments for this home.
