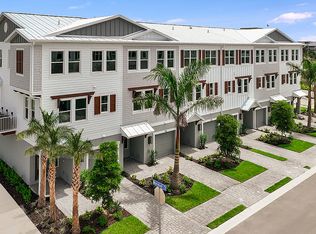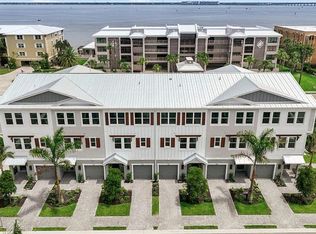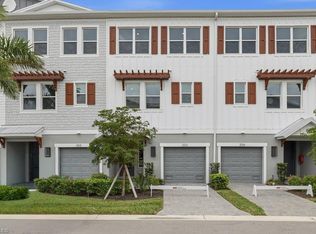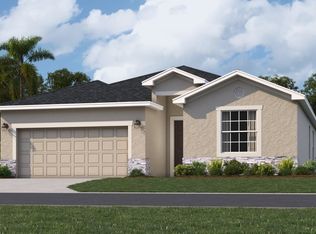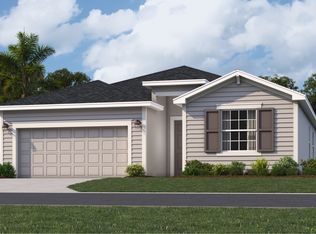Floor plan: Sandestin, Seahaven, Punta Gorda, FL 33950
Buildable plan
This is a floor plan you could choose to build within this community.
View move-in ready homesWhat's special
- 146 |
- 3 |
Travel times
Schedule tour
Select your preferred tour type — either in-person or real-time video tour — then discuss available options with the builder representative you're connected with.
Facts & features
Interior
Bedrooms & bathrooms
- Bedrooms: 4
- Bathrooms: 3
- Full bathrooms: 3
Interior area
- Total interior livable area: 1,912 sqft
Property
Parking
- Total spaces: 1
- Parking features: Garage
- Garage spaces: 1
Features
- Levels: 3.0
- Stories: 3
Construction
Type & style
- Home type: Condo
- Property subtype: Condominium
Condition
- New Construction
- New construction: Yes
Details
- Builder name: Taylor Morrison
Community & HOA
Community
- Subdivision: Seahaven
Location
- Region: Punta Gorda
Financial & listing details
- Price per square foot: $353/sqft
- Date on market: 12/6/2025
About the community
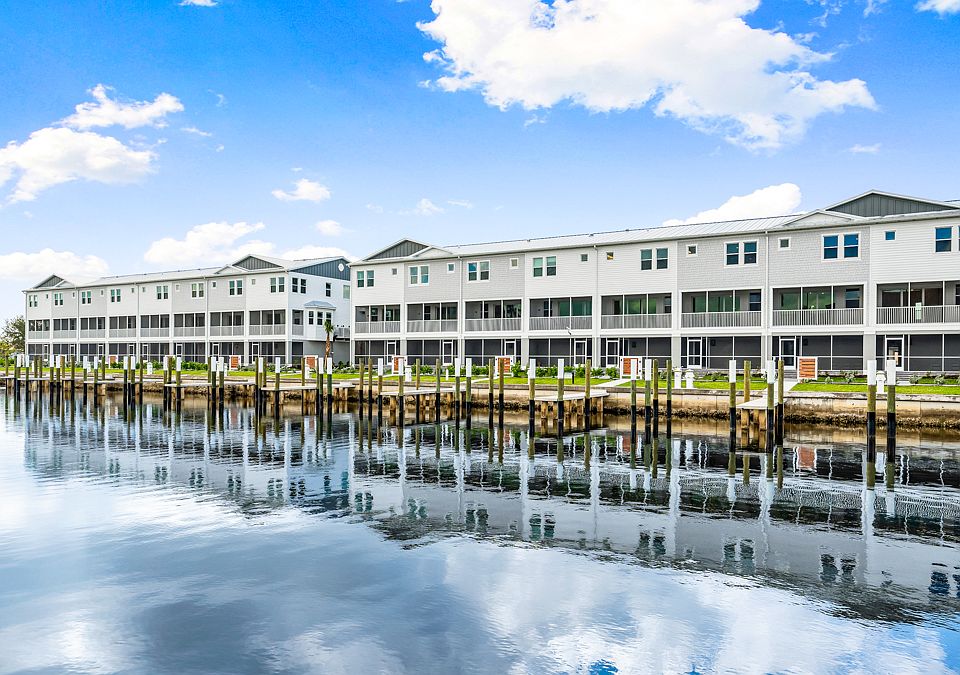
Save BIG on ready-now homes in Seahaven
For a limited time, save up to $150,000 on the price of select homes!Source: Taylor Morrison
6 homes in this community
Available homes
| Listing | Price | Bed / bath | Status |
|---|---|---|---|
| 1624 Compass Pointe CT #203 | $395,000 | 4 bed / 3 bath | Available |
| 1620 Sea Haven DR #404 | $455,000 | 4 bed / 3 bath | Available |
| 1623 Sea Haven Dr #303 | $630,000 | 4 bed / 3 bath | Available |
| 1623 Sea Haven DR #301 | $675,000 | 4 bed / 3 bath | Available |
| 1617 Sea Haven DR #501 | $735,000 | 4 bed / 3 bath | Available |
| 1625 Compass Pointe Ct #105 | $415,000 | 4 bed / 3 bath | Pending |
Source: Taylor Morrison
Contact builder

By pressing Contact builder, you agree that Zillow Group and other real estate professionals may call/text you about your inquiry, which may involve use of automated means and prerecorded/artificial voices and applies even if you are registered on a national or state Do Not Call list. You don't need to consent as a condition of buying any property, goods, or services. Message/data rates may apply. You also agree to our Terms of Use.
Learn how to advertise your homesEstimated market value
Not available
Estimated sales range
Not available
$2,666/mo
Price history
| Date | Event | Price |
|---|---|---|
| 11/27/2025 | Price change | $675,000-8.2%$353/sqft |
Source: | ||
| 10/1/2025 | Price change | $735,000+93.4%$384/sqft |
Source: | ||
| 9/4/2025 | Price change | $380,000-43.7%$199/sqft |
Source: | ||
| 4/3/2025 | Price change | $675,000+42.1%$353/sqft |
Source: | ||
| 3/27/2025 | Price change | $475,000-5%$248/sqft |
Source: | ||
Public tax history
Monthly payment
Neighborhood: 33950
Nearby schools
GreatSchools rating
- 8/10Sallie Jones Elementary SchoolGrades: PK-5Distance: 1.8 mi
- 4/10Punta Gorda Middle SchoolGrades: 6-8Distance: 2.2 mi
- 5/10Charlotte High SchoolGrades: 9-12Distance: 2 mi
