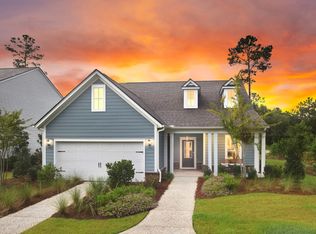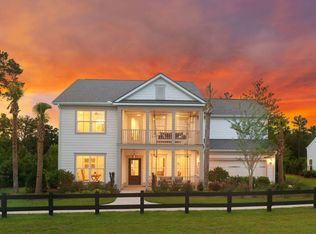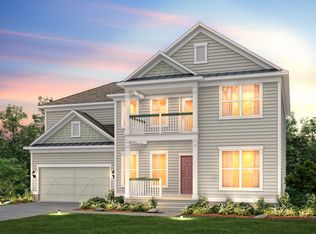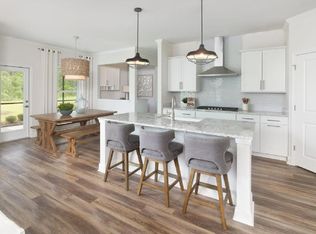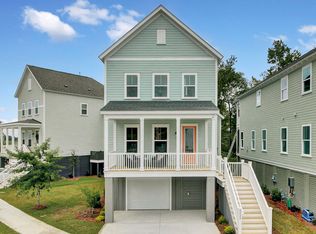The Pulte Homes Dunwoody Way floor plan is designed for effortless entertaining. Its open layout connects gathering spaces, and a cook's kitchen features a large island, corner pantry, and ample countertops. Each bedroom offers private baths, ensuring comfort for everyone. Discover how this new home design brings ease and privacy to your lifestyle.
from $659,990
Buildable plan: Dunwoody Way, Sea Island Preserve, Johns Island, SC 29455
3beds
2,430sqft
Est.:
Single Family Residence
Built in 2026
-- sqft lot
$-- Zestimate®
$272/sqft
$-- HOA
Buildable plan
This is a floor plan you could choose to build within this community.
View move-in ready homesWhat's special
Large islandCorner pantryPrivate bathsAmple countertopsOpen layout
- 448 |
- 16 |
Travel times
Facts & features
Interior
Bedrooms & bathrooms
- Bedrooms: 3
- Bathrooms: 3
- Full bathrooms: 3
Interior area
- Total interior livable area: 2,430 sqft
Video & virtual tour
Property
Parking
- Total spaces: 2
- Parking features: Garage
- Garage spaces: 2
Features
- Levels: 1.0
- Stories: 1
Construction
Type & style
- Home type: SingleFamily
- Property subtype: Single Family Residence
Condition
- New Construction
- New construction: Yes
Details
- Builder name: Pulte Homes
Community & HOA
Community
- Subdivision: Sea Island Preserve
Location
- Region: Johns Island
Financial & listing details
- Price per square foot: $272/sqft
- Date on market: 1/12/2026
About the community
Welcome to Sea Island Preserve by Pulte Homes in Johns Island, SC, where timeless coastal charm meets modern innovation. This gated community offers oversized homesites, 360 acres of preserved land, and easy access to downtown, quality schools, dining, shopping, and beaches. Enjoy a serene, natural lifestyle without compromising on convenience or luxury. Find your ideal home today.
1027 Island Preserve Road, Johns Island, SC 29455
Source: Pulte
10 homes in this community
Available homes
| Listing | Price | Bed / bath | Status |
|---|---|---|---|
| 8019 Beeblossom Ct | $739,415 | 3 bed / 3 bath | Available |
| 8023 Beeblossom Ct | $769,990 | 4 bed / 4 bath | Available |
| 1015 Island Preserve Rd | $624,990 | 5 bed / 3 bath | Pending |
| 1179 Island Preserve Rd | $744,740 | 4 bed / 4 bath | Pending |
| 8015 Beeblossom Ct | $764,565 | 4 bed / 4 bath | Pending |
| 2003 Cousteau Ct | $774,365 | 4 bed / 4 bath | Pending |
| 8028 Beeblossom Ct | $789,715 | 4 bed / 4 bath | Pending |
| 8024 Beeblossom Ct | $799,140 | 3 bed / 3 bath | Pending |
| 2034 Cousteau Ct | $799,290 | 4 bed / 4 bath | Pending |
| 8020 Beeblossom Ct | $799,815 | 3 bed / 3 bath | Pending |
Source: Pulte
Contact builder

Connect with the builder representative who can help you get answers to your questions.
By pressing Contact builder, you agree that Zillow Group and other real estate professionals may call/text you about your inquiry, which may involve use of automated means and prerecorded/artificial voices and applies even if you are registered on a national or state Do Not Call list. You don't need to consent as a condition of buying any property, goods, or services. Message/data rates may apply. You also agree to our Terms of Use.
Learn how to advertise your homesEstimated market value
Not available
Estimated sales range
Not available
$3,978/mo
Price history
| Date | Event | Price |
|---|---|---|
| 8/30/2025 | Price change | $659,990+0.3%$272/sqft |
Source: | ||
| 5/10/2025 | Price change | $657,990+0.3%$271/sqft |
Source: | ||
| 4/14/2025 | Price change | $655,990+0.3%$270/sqft |
Source: | ||
| 3/23/2025 | Price change | $653,990+0.3%$269/sqft |
Source: | ||
| 3/2/2025 | Price change | $651,990+0.3%$268/sqft |
Source: | ||
Public tax history
Tax history is unavailable.
Monthly payment
Neighborhood: 29455
Nearby schools
GreatSchools rating
- 5/10Angel Oak Elementary SchoolGrades: PK-5Distance: 1.1 mi
- 7/10Haut Gap Middle SchoolGrades: 6-8Distance: 1.9 mi
- 2/10St. Johns High SchoolGrades: 9-12Distance: 1 mi
