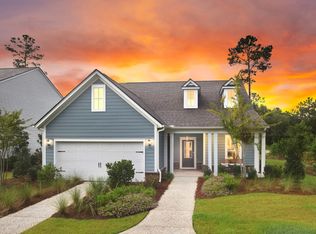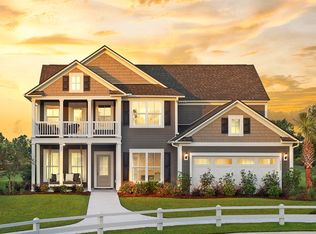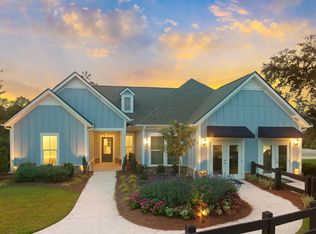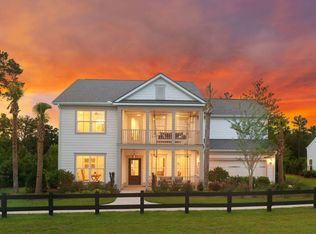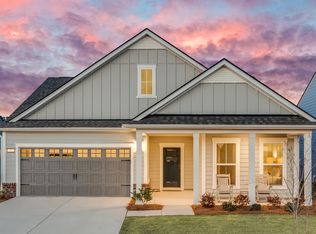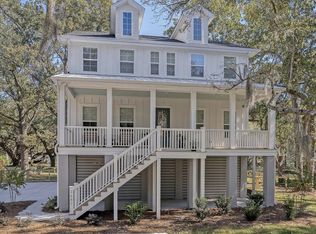The Pulte Homes Summerwood floor plan offers an open new home design perfect for entertaining or relaxing. The granite countertops, large center island, and walk-in pantry create a kitchen that's both functional and stylish, giving you plenty of space to host guests or enjoy your daily routine with ease.
from $590,990
Buildable plan: Summerwood, Sea Island Preserve, Johns Island, SC 29455
2beds
1,858sqft
Single Family Residence
Built in 2025
-- sqft lot
$547,400 Zestimate®
$318/sqft
$-- HOA
Buildable plan
This is a floor plan you could choose to build within this community.
View move-in ready homesWhat's special
Open new home designLarge center islandWalk-in pantryGranite countertops
Call: (854) 220-0619
- 148 |
- 8 |
Travel times
Facts & features
Interior
Bedrooms & bathrooms
- Bedrooms: 2
- Bathrooms: 2
- Full bathrooms: 2
Interior area
- Total interior livable area: 1,858 sqft
Video & virtual tour
Property
Parking
- Total spaces: 2
- Parking features: Garage
- Garage spaces: 2
Features
- Levels: 1.0
- Stories: 1
Construction
Type & style
- Home type: SingleFamily
- Property subtype: Single Family Residence
Condition
- New Construction
- New construction: Yes
Details
- Builder name: Pulte Homes
Community & HOA
Community
- Subdivision: Sea Island Preserve
Location
- Region: Johns Island
Financial & listing details
- Price per square foot: $318/sqft
- Date on market: 11/17/2025
About the community
Welcome to Sea Island Preserve by Pulte Homes in Johns Island, SC, where timeless coastal charm meets modern innovation. This gated community offers oversized homesites, 360 acres of preserved land, and easy access to downtown, quality schools, dining, shopping, and beaches. Enjoy a serene, natural lifestyle without compromising on convenience or luxury. Find your ideal home today.
Source: Pulte
10 homes in this community
Available homes
| Listing | Price | Bed / bath | Status |
|---|---|---|---|
| 8019 Beeblossom Ct | $739,415 | 3 bed / 3 bath | Available |
| 1179 Island Preserve Rd | $744,740 | 4 bed / 4 bath | Available |
| 8024 Beeblossom Ct | $799,140 | 3 bed / 3 bath | Available |
| 2034 Cousteau Ct | $799,290 | 4 bed / 4 bath | Available |
| 8015 Beeblossom Ct | $799,490 | 4 bed / 4 bath | Available |
| 8020 Beeblossom Ct | $799,815 | 3 bed / 3 bath | Available |
| 2003 Cousteau Ct | $799,915 | 4 bed / 4 bath | Available |
| 1168 Island Preserve Rd | $774,640 | 3 bed / 3 bath | Pending |
| 2063 Cousteau Ct | $799,490 | 4 bed / 4 bath | Pending |
| 2050 Cousteau Ct | $849,365 | 4 bed / 4 bath | Pending |
Source: Pulte
Contact builder

Connect with the builder representative who can help you get answers to your questions.
By pressing Contact builder, you agree that Zillow Group and other real estate professionals may call/text you about your inquiry, which may involve use of automated means and prerecorded/artificial voices and applies even if you are registered on a national or state Do Not Call list. You don't need to consent as a condition of buying any property, goods, or services. Message/data rates may apply. You also agree to our Terms of Use.
Learn how to advertise your homesEstimated market value
$547,400
$520,000 - $575,000
$3,288/mo
Price history
| Date | Event | Price |
|---|---|---|
| 8/30/2025 | Price change | $590,990+0.3%$318/sqft |
Source: | ||
| 5/10/2025 | Price change | $588,990+0.3%$317/sqft |
Source: | ||
| 4/14/2025 | Price change | $586,990+0.3%$316/sqft |
Source: | ||
| 3/23/2025 | Price change | $584,990+0.3%$315/sqft |
Source: | ||
| 3/2/2025 | Price change | $582,990+0.3%$314/sqft |
Source: | ||
Public tax history
Tax history is unavailable.
Monthly payment
Neighborhood: 29455
Nearby schools
GreatSchools rating
- 5/10Angel Oak Elementary SchoolGrades: PK-5Distance: 1.1 mi
- 7/10Haut Gap Middle SchoolGrades: 6-8Distance: 1.9 mi
- 2/10St. Johns High SchoolGrades: 9-12Distance: 1 mi
