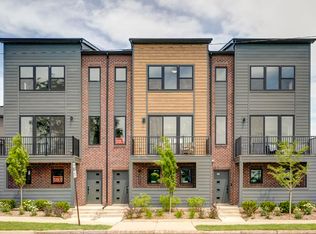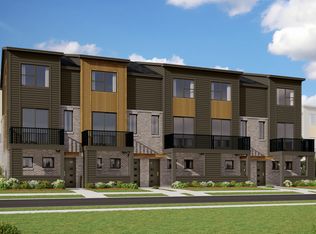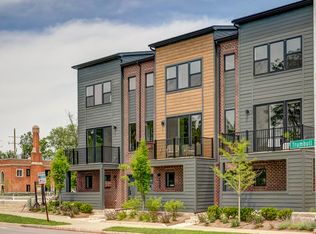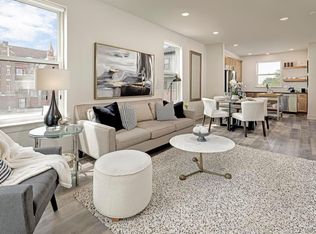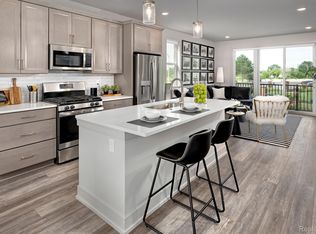Buildable plan: Commonwealth, Scripps District, Detroit, MI 48208
Buildable plan
This is a floor plan you could choose to build within this community.
View move-in ready homesWhat's special
- 193 |
- 22 |
Travel times
Schedule tour
Select your preferred tour type — either in-person or real-time video tour — then discuss available options with the builder representative you're connected with.
Facts & features
Interior
Bedrooms & bathrooms
- Bedrooms: 2
- Bathrooms: 3
- Full bathrooms: 2
- 1/2 bathrooms: 1
Interior area
- Total interior livable area: 1,331 sqft
Property
Parking
- Total spaces: 1
- Parking features: Garage
- Garage spaces: 1
Features
- Levels: 3.0
- Stories: 3
Construction
Type & style
- Home type: Townhouse
- Property subtype: Townhouse
Condition
- New Construction
- New construction: Yes
Details
- Builder name: Robertson Homes
Community & HOA
Community
- Subdivision: Scripps District
Location
- Region: Detroit
Financial & listing details
- Price per square foot: $269/sqft
- Date on market: 1/2/2026
About the community
Source: Robertson Homes
2 homes in this community
Available homes
| Listing | Price | Bed / bath | Status |
|---|---|---|---|
| 3640 Trumbull St #21 | $357,970 | 2 bed / 3 bath | Available |
| 3662 Trumbull St #31 | $387,630 | 2 bed / 3 bath | Available |
Source: Robertson Homes
Contact builder

By pressing Contact builder, you agree that Zillow Group and other real estate professionals may call/text you about your inquiry, which may involve use of automated means and prerecorded/artificial voices and applies even if you are registered on a national or state Do Not Call list. You don't need to consent as a condition of buying any property, goods, or services. Message/data rates may apply. You also agree to our Terms of Use.
Learn how to advertise your homesEstimated market value
Not available
Estimated sales range
Not available
$2,802/mo
Price history
| Date | Event | Price |
|---|---|---|
| 1/29/2026 | Price change | $357,970-0.3%$269/sqft |
Source: | ||
| 1/22/2026 | Price change | $358,970-0.3%$270/sqft |
Source: | ||
| 1/14/2026 | Price change | $359,970-0.8%$270/sqft |
Source: | ||
| 12/4/2025 | Price change | $362,970-0.5%$273/sqft |
Source: | ||
| 11/6/2025 | Price change | $364,970-2.7%$274/sqft |
Source: | ||
Public tax history
Monthly payment
Neighborhood: Woodbridge
Nearby schools
GreatSchools rating
- 3/10Burton International SchoolGrades: PK-8Distance: 0.4 mi
- 5/10Northwestern High SchoolGrades: 9-12Distance: 1.8 mi
