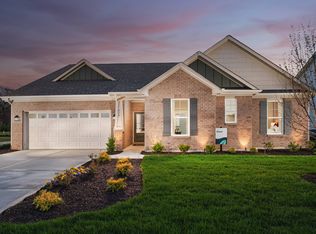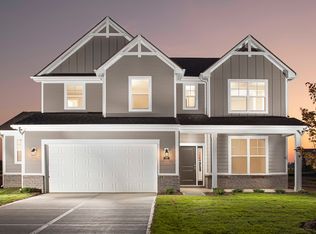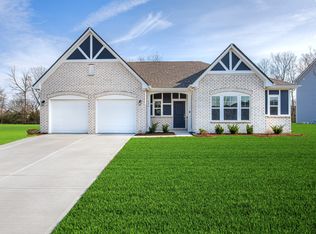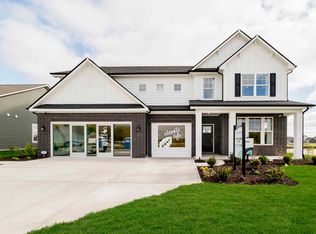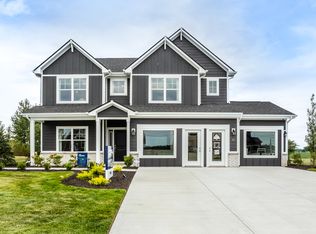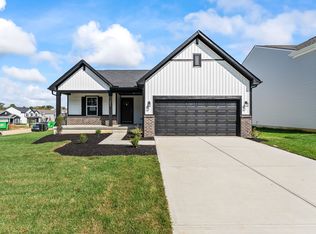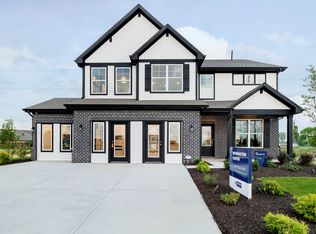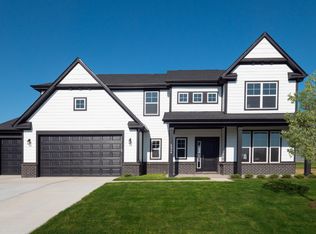Buildable plan: Jefferson, Scottsdale Estates, Greenwood, IN 46143
Buildable plan
This is a floor plan you could choose to build within this community.
View move-in ready homesWhat's special
- 88 |
- 5 |
Travel times
Schedule tour
Select your preferred tour type — either in-person or real-time video tour — then discuss available options with the builder representative you're connected with.
Facts & features
Interior
Bedrooms & bathrooms
- Bedrooms: 3
- Bathrooms: 2
- Full bathrooms: 2
Interior area
- Total interior livable area: 2,241 sqft
Property
Parking
- Total spaces: 2
- Parking features: Garage
- Garage spaces: 2
Features
- Levels: 1.0
- Stories: 1
Construction
Type & style
- Home type: SingleFamily
- Property subtype: Single Family Residence
Condition
- New Construction
- New construction: Yes
Details
- Builder name: Silverthorne Homes
Community & HOA
Community
- Subdivision: Scottsdale Estates
Location
- Region: Greenwood
Financial & listing details
- Price per square foot: $168/sqft
- Date on market: 11/19/2025
About the community
Source: Silverthorne Homes
12 homes in this community
Available homes
| Listing | Price | Bed / bath | Status |
|---|---|---|---|
| 5467 Volanti Way | $419,995 | 3 bed / 2 bath | Pending |
Available lots
| Listing | Price | Bed / bath | Status |
|---|---|---|---|
| 1009 Old Adobe Ln | $362,995+ | 3 bed / 3 bath | Customizable |
| 1017 Old Adobe Ln | $362,995+ | 3 bed / 3 bath | Customizable |
| 1031 Old Adobe Ln | $362,995+ | 3 bed / 3 bath | Customizable |
| 1261 Spirit Ln | $362,995+ | 3 bed / 3 bath | Customizable |
| 5298 Artwalk Blvd | $362,995+ | 3 bed / 3 bath | Customizable |
| 1022 Old Adobe Ln | $376,995+ | 3 bed / 2 bath | Customizable |
| 1023 Old Adobe Ln | $376,995+ | 3 bed / 2 bath | Customizable |
| 5297 Artwalk Blvd | $382,995+ | 4 bed / 3 bath | Customizable |
| 1085 Old Adobe Ln | $387,995+ | 3 bed / 3 bath | Customizable |
| 1006 Old Adobe Ln | $432,995+ | 4 bed / 3 bath | Customizable |
| 1071 Old Adobe Ln | $432,995+ | 4 bed / 3 bath | Customizable |
Source: Silverthorne Homes
Contact builder
By pressing Contact builder, you agree that Zillow Group and other real estate professionals may call/text you about your inquiry, which may involve use of automated means and prerecorded/artificial voices and applies even if you are registered on a national or state Do Not Call list. You don't need to consent as a condition of buying any property, goods, or services. Message/data rates may apply. You also agree to our Terms of Use.
Learn how to advertise your homesEstimated market value
Not available
Estimated sales range
Not available
$2,453/mo
Price history
| Date | Event | Price |
|---|---|---|
| 1/10/2026 | Price change | $376,995+0.8%$168/sqft |
Source: Silverthorne Homes Report a problem | ||
| 3/6/2025 | Price change | $373,995+0.5%$167/sqft |
Source: Silverthorne Homes Report a problem | ||
| 10/17/2024 | Price change | $371,995+0.5%$166/sqft |
Source: Silverthorne Homes Report a problem | ||
| 8/23/2024 | Price change | $369,995+1.1%$165/sqft |
Source: Silverthorne Homes Report a problem | ||
| 4/22/2024 | Price change | $365,995+0.8%$163/sqft |
Source: Silverthorne Homes Report a problem | ||
Public tax history
Monthly payment
Neighborhood: 46143
Nearby schools
GreatSchools rating
- 8/10Maple Grove Elementary SchoolGrades: K-5Distance: 1.7 mi
- 8/10Center Grove Middle School CentralGrades: 6-8Distance: 3.2 mi
- 10/10Center Grove High SchoolGrades: 9-12Distance: 3.2 mi
