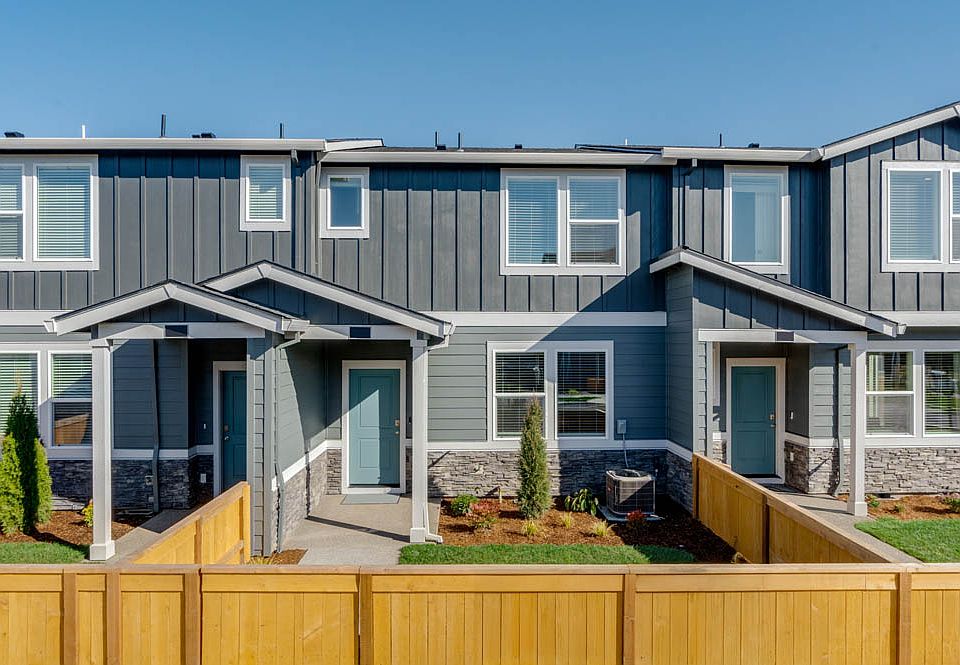Welcome into the magnificent Pepperwood at Scholls Meadow in Tigard, Oregon! This beautiful 1,671 square foot townhome floor plan features 3 bedrooms plus a loft, 2.5 bathrooms, and an attached garage.
As you walk into the home, past the powder room and extra storage closet, the great room invites you into the open and modern kitchen that flows into the living and dining areas. Come together for a meal at the island with a breakfast bar. The kitchen features quartz countertops, a reach-in pantry, shaker-style cabinets, and stainless-steel appliances. On the opposite wall, an electric fireplace warms up the spacious great room.
Upstairs, you'll find a versatile loft area that can be used as an entertainment room or play area. The laundry is located upstairs for better convenience. The primary bedroom offers a comfortable sanctum with a spacious walk-in closet, walk-in shower, and double vanity. A second full bathroom is located directly next to the second and third bedrooms to round out the upper floor.
Interested in touring this beautiful townhome? Contact us today to schedule a visit and discover Scholls Meadow for yourself. Photos are representative of plan only and may vary as built.
New construction
from $464,995
Buildable plan: Pepperwood, Scholls Meadow, Tigard, OR 97140
3beds
1,671sqft
Townhouse
Built in 2025
-- sqft lot
$465,200 Zestimate®
$278/sqft
$-- HOA
Buildable plan
This is a floor plan you could choose to build within this community.
View move-in ready homesWhat's special
Electric fireplaceShaker-style cabinetsVersatile loft areaEntertainment roomWalk-in showerStainless-steel appliancesOpen and modern kitchen
- 57 |
- 4 |
Travel times
Schedule tour
Select your preferred tour type — either in-person or real-time video tour — then discuss available options with the builder representative you're connected with.
Select a date
Facts & features
Interior
Bedrooms & bathrooms
- Bedrooms: 3
- Bathrooms: 3
- Full bathrooms: 2
- 1/2 bathrooms: 1
Interior area
- Total interior livable area: 1,671 sqft
Property
Parking
- Total spaces: 1
- Parking features: Garage
- Garage spaces: 1
Features
- Levels: 2.0
- Stories: 2
Construction
Type & style
- Home type: Townhouse
- Property subtype: Townhouse
Condition
- New Construction
- New construction: Yes
Details
- Builder name: D.R. Horton
Community & HOA
Community
- Subdivision: Scholls Meadow
Location
- Region: Tigard
Financial & listing details
- Price per square foot: $278/sqft
- Date on market: 3/19/2025
About the community
Welcome to Scholls Meadow, a new townhome community by D.R. Horton in the beautiful town of Tigard, Oregon. This community offers four floor plans, giving you the ability to find which one fits your needs. Each floor plan features 3 bedrooms, 2.5 bathrooms, and range from 1,417 to 1,671 square feet.
Upon entering the homes, you will see the detailed and high-quality finishes present throughout. The kitchens are crafted meticulously - they have solid surface countertops with full-height backsplash, stainless-steel appliances, and a free-standing range/oven that is sure to make any meal a culinary experience. Some floor plans in the community either come with a loft or tech niche for extra room to decorate. Homes in Scholls Meadow come equipped with Smart Home technology, now you can control different aspects of your home right from your smartphone.
It is located near Scholls Ferry Rd and Roy Rodgers Rd, offering you easy access around Tigard where you can discover nearby restaurants, grocery stores, and shopping centers like Progress Ridge Townsquare, Greenway Town Center, and Murrayhill Marketplace. Scholls Meadow is a hop-skip away from Hyland Forest Park, Progress Lake Park, and Cooper Mountain Park, offering a nice combination of outdoor adventure and scenic views. Residents of Tigard can enjoy hiking, picnicking, and birdwatching while only being a few minutes away from Tigard's amenities.
Come check out Scholls Meadow, featuring modern floor plans and sleek designs in rapidly growing Tigard, Oregon. Book a tour today and discover the incredible value this community has to offer. Photos are representative of plan only and may vary as built.
Source: DR Horton

