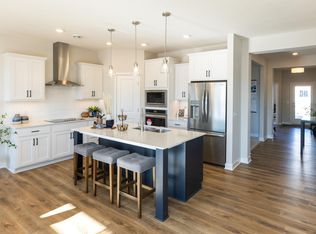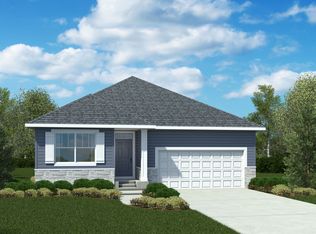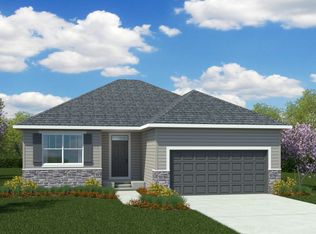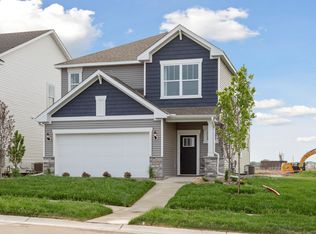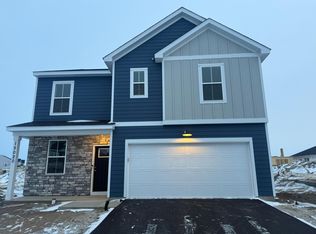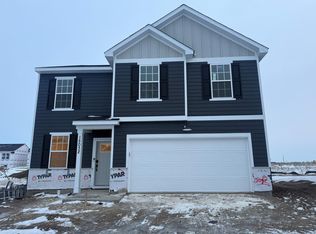Buildable plan: The Cedar - Patio Villa, Scenic Hills, Inver Grove Heights, MN 55077
Buildable plan
This is a floor plan you could choose to build within this community.
View move-in ready homesWhat's special
- 47 |
- 2 |
Travel times
Schedule tour
Select your preferred tour type — either in-person or real-time video tour — then discuss available options with the builder representative you're connected with.
Facts & features
Interior
Bedrooms & bathrooms
- Bedrooms: 2
- Bathrooms: 2
- Full bathrooms: 1
- 3/4 bathrooms: 1
Features
- Walk-In Closet(s)
- Has fireplace: Yes
Interior area
- Total interior livable area: 1,877 sqft
Video & virtual tour
Property
Parking
- Total spaces: 2
- Parking features: Attached
- Attached garage spaces: 2
Features
- Levels: 1.0
- Stories: 1
- Patio & porch: Patio
Construction
Type & style
- Home type: SingleFamily
- Property subtype: Single Family Residence
Condition
- New Construction
- New construction: Yes
Details
- Builder name: Brandl Anderson Homes
Community & HOA
Community
- Subdivision: Scenic Hills
Location
- Region: Inver Grove Heights
Financial & listing details
- Price per square foot: $253/sqft
- Date on market: 1/22/2026
About the community
View community details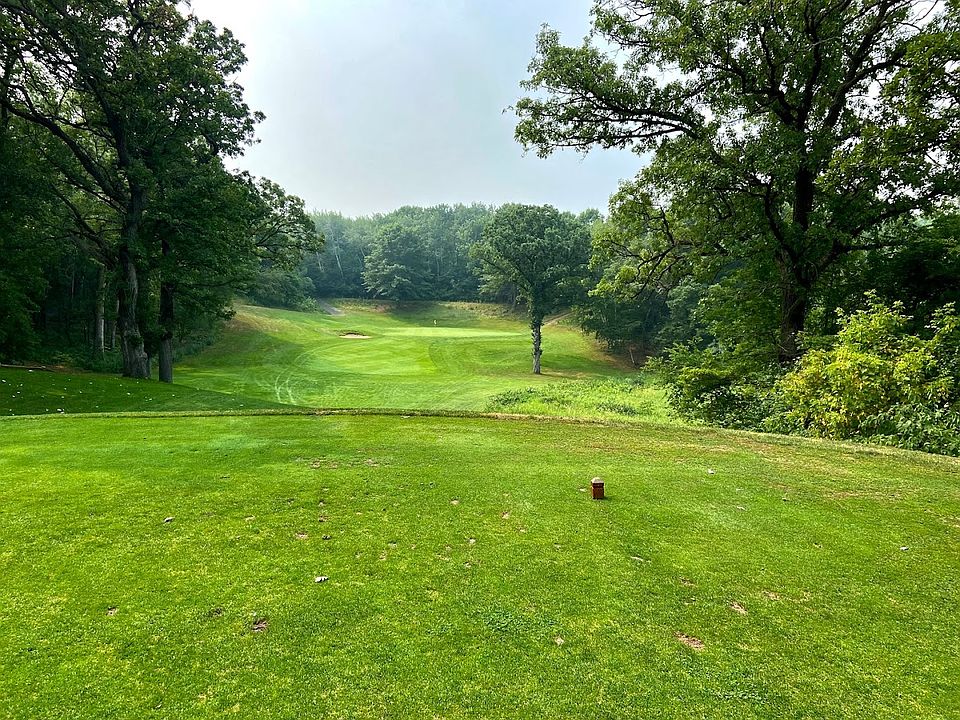
Model Opening February 2025 - Now Pre-Selling
Source: Brandl Anderson Homes
2 homes in this community
Available homes
| Listing | Price | Bed / bath | Status |
|---|---|---|---|
| 7739 Adler Trl | $569,990 | 3 bed / 3 bath | Available |
| 7874 Austin Way | $625,990 | 5 bed / 4 bath | Available |
Source: Brandl Anderson Homes
Contact builder

By pressing Contact builder, you agree that Zillow Group and other real estate professionals may call/text you about your inquiry, which may involve use of automated means and prerecorded/artificial voices and applies even if you are registered on a national or state Do Not Call list. You don't need to consent as a condition of buying any property, goods, or services. Message/data rates may apply. You also agree to our Terms of Use.
Learn how to advertise your homesEstimated market value
Not available
Estimated sales range
Not available
$2,673/mo
Price history
| Date | Event | Price |
|---|---|---|
| 9/15/2025 | Price change | $473,990+0.6%$253/sqft |
Source: | ||
| 7/16/2025 | Price change | $470,990+1.1%$251/sqft |
Source: | ||
| 1/15/2025 | Listed for sale | $465,990$248/sqft |
Source: | ||
Public tax history
Model Opening February 2025 - Now Pre-Selling
Source: Brandl Anderson HomesMonthly payment
Neighborhood: 55077
Nearby schools
GreatSchools rating
- 7/10Salem Hills Elementary SchoolGrades: PK-5Distance: 2.1 mi
- 4/10Inver Grove Heights Middle SchoolGrades: 6-8Distance: 1.7 mi
- 5/10Simley Senior High SchoolGrades: 9-12Distance: 1.6 mi
