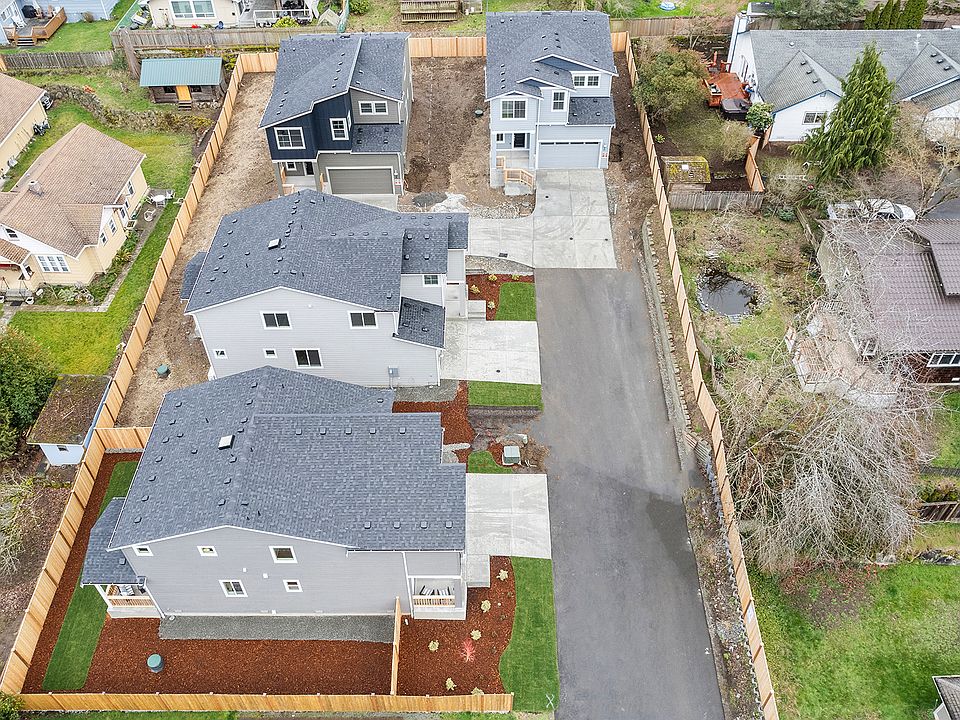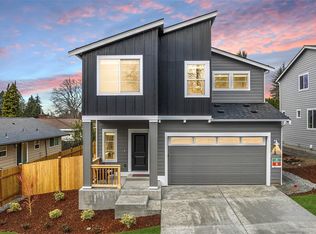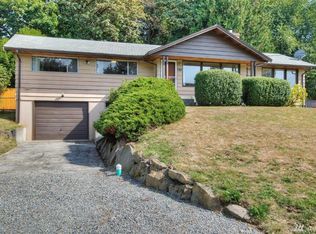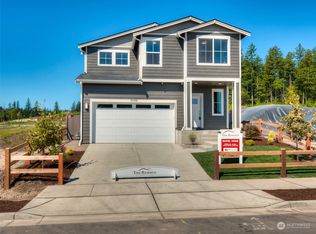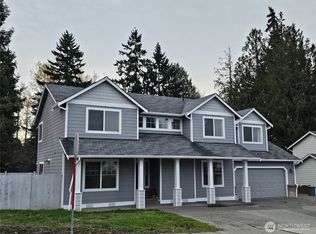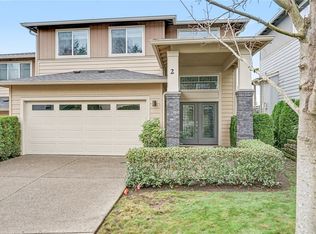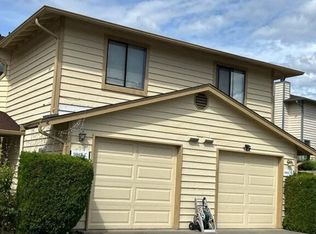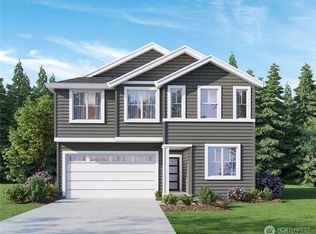Scenic Hill by MTT Homes presents this well designed 2,319 sq ft home offers 5 bedrooms featuring a main level bedroom and 3/4 bath and large bonus room. The spacious layout includes an open-concept living area and a modern kitchen including SS gas range, microwave & dishwasher. Large single bowl sink & shaker door cabinets. Upstairs offers large primary suite with 5 pc bath & walk in closet. 3 additional bedrooms & loft with laundry & secondary bath. Enjoy the convenience of a two-car garage and the privacy of a small dead end road of just 4 homes. 9 ft ceilings on main, professionally landscaped front yard. NOA HOA. A/C.
from $789,950
Buildable plan: 2319, Scenic Hill, Kent, WA 98030
5beds
2,319sqft
Single Family Residence
Built in 2025
-- sqft lot
$-- Zestimate®
$341/sqft
$-- HOA
Buildable plan
This is a floor plan you could choose to build within this community.
View move-in ready homesWhat's special
Modern kitchenLarge primary suiteWalk in closetSs gas rangeMain level bedroom
- 283 |
- 17 |
Travel times
Schedule tour
Facts & features
Interior
Bedrooms & bathrooms
- Bedrooms: 5
- Bathrooms: 3
- Full bathrooms: 2
- 3/4 bathrooms: 1
Heating
- Electric, Heat Pump
Cooling
- Central Air
Features
- Walk-In Closet(s)
- Has fireplace: Yes
Interior area
- Total interior livable area: 2,319 sqft
Video & virtual tour
Property
Parking
- Total spaces: 2
- Parking features: Garage
- Garage spaces: 2
Features
- Levels: 2.0
- Stories: 2
Construction
Type & style
- Home type: SingleFamily
- Property subtype: Single Family Residence
Materials
- Concrete
- Roof: Composition
Condition
- New Construction
- New construction: Yes
Details
- Builder name: MTT Homes
Community & HOA
Community
- Subdivision: Scenic Hill
Location
- Region: Kent
Financial & listing details
- Price per square foot: $341/sqft
- Date on market: 12/2/2025
About the community
Scenic Hill by MTT Homes presents this well designed 2,319 sq ft home offers 5 bedrooms featuring a main level bedroom and 3/4 bath and large bonus room. The spacious layout includes an open-concept living area and a modern kitchen including SS gas range, microwave & dishwasher. Large single bowl sink & shaker door cabinets. Upstairs offers large primary suite with 5 pc bath & walk in closet. 3 additional bedrooms & loft with laundry & secondary bath. Enjoy the convenience of a two-car garage and the privacy of a small dead end road of just 4 homes. 9 ft ceilings on main, professionally landscaped front yard. NOA HOA. A/C. MOVE-IN READY HOMES!
Source: MTT Homes
1 home in this community
Available lots
| Listing | Price | Bed / bath | Status |
|---|---|---|---|
| 730 Van De Vanter Ave | $789,950+ | 5 bed / 3 bath | Customizable |
Source: MTT Homes
Contact agent
Connect with a local agent that can help you get answers to your questions.
By pressing Contact agent, you agree that Zillow Group and its affiliates, and may call/text you about your inquiry, which may involve use of automated means and prerecorded/artificial voices. You don't need to consent as a condition of buying any property, goods or services. Message/data rates may apply. You also agree to our Terms of Use. Zillow does not endorse any real estate professionals. We may share information about your recent and future site activity with your agent to help them understand what you're looking for in a home.
Learn how to advertise your homesEstimated market value
Not available
Estimated sales range
Not available
Not available
Price history
| Date | Event | Price |
|---|---|---|
| 3/24/2025 | Listed for sale | $789,950$341/sqft |
Source: MTT Homes | ||
Public tax history
Tax history is unavailable.
Monthly payment
Neighborhood: Scenic Hill
Nearby schools
GreatSchools rating
- 6/10Scenic Hill Elementary SchoolGrades: PK-6Distance: 0.7 mi
- 1/10Mill Creek Middle SchoolGrades: 7-8Distance: 0.8 mi
- 3/10Kent-Meridian High SchoolGrades: 9-12Distance: 0.8 mi
