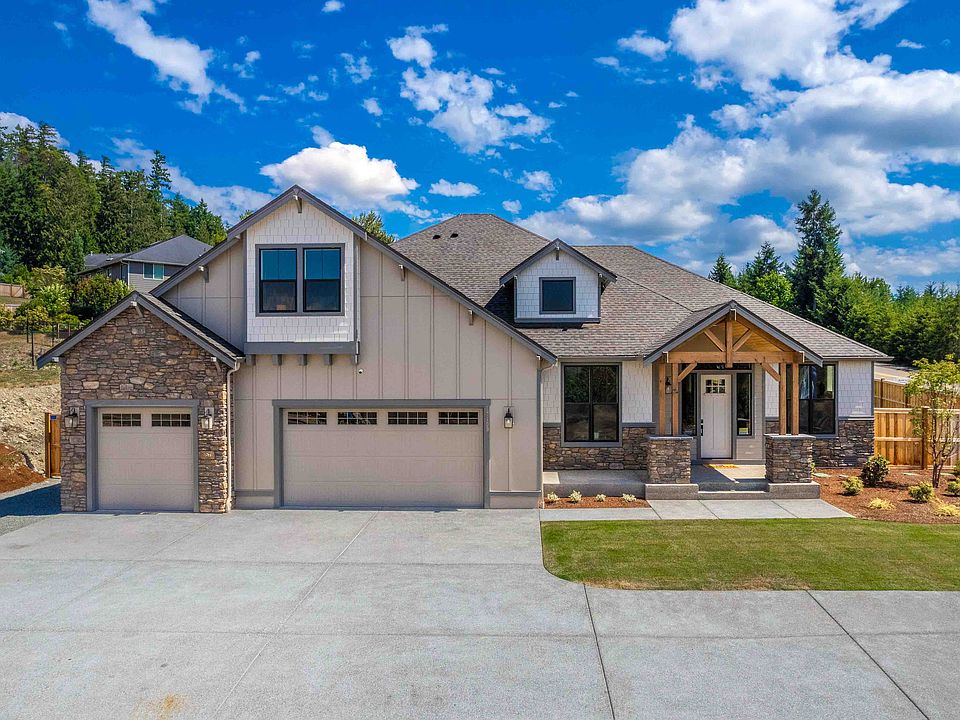The Shasta and the Shasta XL are appealing home designs, and with the Shasta XXL, you get even more additional upstairs living space. The Shasta XXL offers homeowners plenty of great options with three to five bedrooms, 3.5 to 4 bathrooms, a three-car garage, and 3756 square feet of living space. There are also multiple elevations, all of which complement the aesthetics of the Pacific Northwest. This is an excellent choice for those who want even more flexibility, options and space.
The first floor of the Shasta XXL is just like the Shasta, which is already a fantastic home design in its own right. From the well-lit entry with transom and side windows surrounding the front door, an elegant coffered ceiling hallway leads you into the home. Along the hallway, you'll find an arched entrance to the dining room on one side and the standard den on the other side. For those preferring additional bedrooms, it is possible to convert the den into a bedroom.
As you continue down the hallway, you'll find another arched entrance that leads into a smaller hallway that includes access to the powder room on one end, and access to the master bedroom suite on the other. Arched entrances lead to both spaces adding to the beauty of the home's interior. There is also the option to turn the powder room into a full bathroom when the den is used as an additional bedroom.
New construction
from $1,299,900
Buildable plan: Shasta XXL - A, Scattered Lots Puget Sound, Bonney Lake, WA 98391
4beds
3,756sqft
Single Family Residence
Built in 2025
-- sqft lot
$1,297,800 Zestimate®
$346/sqft
$-- HOA
Buildable plan
This is a floor plan you could choose to build within this community.
View move-in ready homesWhat's special
Master bedroom suiteDining roomArched entranceCoffered ceilingWell-lit entry
- 10 |
- 0 |
Travel times
Facts & features
Interior
Bedrooms & bathrooms
- Bedrooms: 4
- Bathrooms: 4
- Full bathrooms: 3
- 1/2 bathrooms: 1
Heating
- Natural Gas, Forced Air
Cooling
- Central Air
Features
- Walk-In Closet(s)
- Has fireplace: Yes
Interior area
- Total interior livable area: 3,756 sqft
Video & virtual tour
Property
Parking
- Total spaces: 3
- Parking features: Attached
- Attached garage spaces: 3
Features
- Levels: 2.0
- Stories: 2
- Patio & porch: Patio
Construction
Type & style
- Home type: SingleFamily
- Property subtype: Single Family Residence
Materials
- Concrete, Stone
- Roof: Asphalt
Condition
- New Construction
- New construction: Yes
Details
- Builder name: Garrette Custom Homes
Community & HOA
Community
- Subdivision: Scattered Lots Puget Sound
Location
- Region: Bonney Lake
Financial & listing details
- Price per square foot: $346/sqft
- Date on market: 10/4/2025
About the community
View community detailsSource: Garrette Custom Homes

