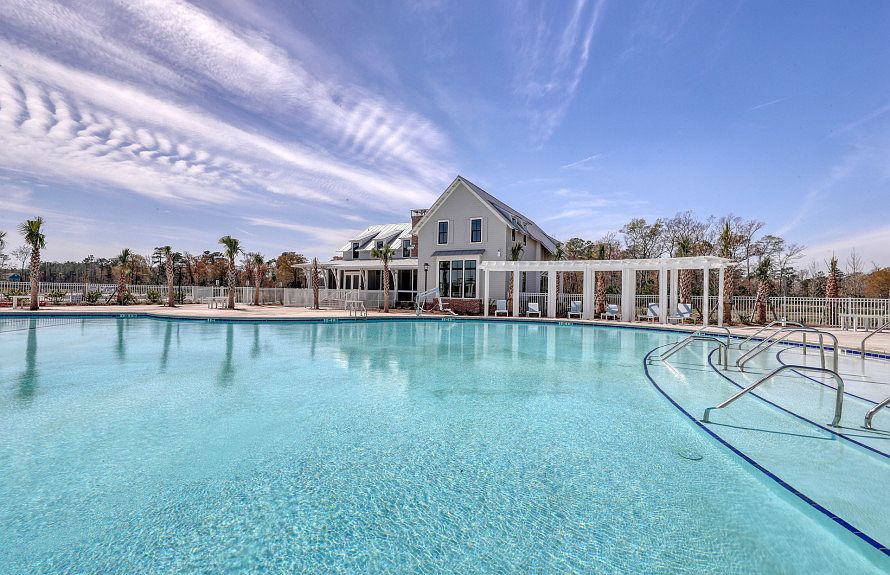A first floor Owner's Suite in the Laurel new home floor plan offers separation from the two additional bedrooms upstairs. Downstairs, the modern open floor plan features an expansive great room with open flow into the gourmet kitchen with optional island and breakfast bar. An oversized dining room is perfect for special occasions. A flex room can be a sitting room, a library or fourth bedroom.
from $476,990
Buildable plan: Laurel, SayeBrook, Myrtle Beach, SC 29588
3beds
2,584sqft
Single Family Residence
Built in 2025
-- sqft lot
$471,800 Zestimate®
$185/sqft
$-- HOA
Buildable plan
This is a floor plan you could choose to build within this community.
View move-in ready homes- 42 |
- 0 |
Travel times
Schedule tour
Select your preferred tour type — either in-person or real-time video tour — then discuss available options with the builder representative you're connected with.
Select a date
Facts & features
Interior
Bedrooms & bathrooms
- Bedrooms: 3
- Bathrooms: 3
- Full bathrooms: 2
- 1/2 bathrooms: 1
Interior area
- Total interior livable area: 2,584 sqft
Video & virtual tour
Property
Parking
- Total spaces: 1
- Parking features: Garage
- Garage spaces: 1
Features
- Levels: 2.0
- Stories: 2
Construction
Type & style
- Home type: SingleFamily
- Property subtype: Single Family Residence
Condition
- New Construction
- New construction: Yes
Details
- Builder name: Pulte Homes
Community & HOA
Community
- Subdivision: SayeBrook
Location
- Region: Myrtle Beach
Financial & listing details
- Price per square foot: $185/sqft
- Date on market: 2/28/2025
About the community
PoolPlaygroundBasketballClubhouse
Pulte Homes offers new construction homes in a convenient Myrtle Beach location at SayeBrook. Live near great schools, popular Market Common, & the beach. Walk to major retailers at SayeBrook Town Square. The impressive amenities will inspire you to swim laps, play pickleball, & gather with friends. Find a sense of community from its walkability to its Lowcountry-inspired home designs at SayeBrook.
Source: Pulte

