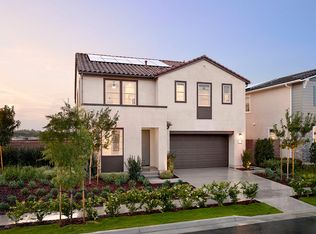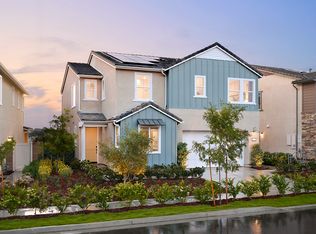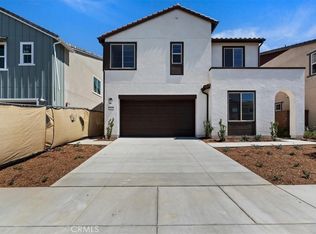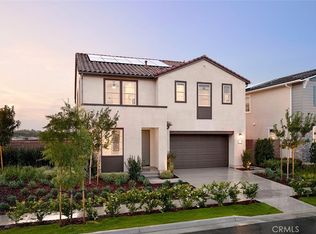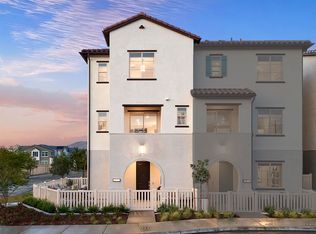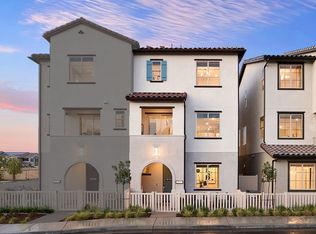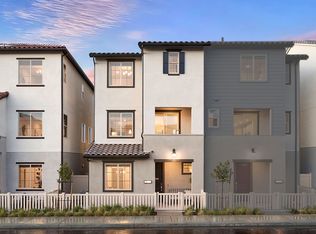Buildable plan: Plan 2, Sawyer at Bedford, Corona, CA 92883
Buildable plan
This is a floor plan you could choose to build within this community.
View move-in ready homesWhat's special
- 145 |
- 3 |
Travel times
Schedule tour
Select your preferred tour type — either in-person or real-time video tour — then discuss available options with the builder representative you're connected with.
Facts & features
Interior
Bedrooms & bathrooms
- Bedrooms: 4
- Bathrooms: 3
- Full bathrooms: 3
Heating
- Forced Air
Cooling
- Central Air
Features
- Walk-In Closet(s)
Interior area
- Total interior livable area: 2,827 sqft
Video & virtual tour
Property
Parking
- Total spaces: 2
- Parking features: Attached
- Attached garage spaces: 2
Features
- Levels: 2.0
- Stories: 2
Construction
Type & style
- Home type: SingleFamily
- Property subtype: Single Family Residence
Condition
- New Construction
- New construction: Yes
Details
- Builder name: Tri Pointe Homes
Community & HOA
Community
- Subdivision: Sawyer at Bedford
HOA
- Has HOA: Yes
- HOA fee: $256 monthly
Location
- Region: Corona
Financial & listing details
- Price per square foot: $337/sqft
- Date on market: 11/27/2025
About the community
Step Into Your Future - Start Your Story Today
Explore stunning new homes across select Tri Pointe Homes® neighborhoods.Source: TRI Pointe Homes
4 homes in this community
Homes based on this plan
| Listing | Price | Bed / bath | Status |
|---|---|---|---|
| 3809 Crossen Dr | $952,347 | 4 bed / 3 bath | Move-in ready |
Other available homes
| Listing | Price | Bed / bath | Status |
|---|---|---|---|
| 3813 Crossen Dr | $1,014,276 | 4 bed / 3 bath | Available |
| 3817 Crossen Dr | $948,000 | 4 bed / 3 bath | Pending |
| 3820 Crossen Dr | $1,025,000 | 4 bed / 3 bath | Pending |
Source: TRI Pointe Homes
Contact builder

By pressing Contact builder, you agree that Zillow Group and other real estate professionals may call/text you about your inquiry, which may involve use of automated means and prerecorded/artificial voices and applies even if you are registered on a national or state Do Not Call list. You don't need to consent as a condition of buying any property, goods, or services. Message/data rates may apply. You also agree to our Terms of Use.
Learn how to advertise your homesEstimated market value
Not available
Estimated sales range
Not available
$4,874/mo
Price history
| Date | Event | Price |
|---|---|---|
| 1/9/2026 | Price change | $952,347-8.1%$337/sqft |
Source: | ||
| 10/22/2025 | Price change | $1,035,958+2.2%$366/sqft |
Source: | ||
| 10/20/2025 | Price change | $1,013,579+4%$359/sqft |
Source: | ||
| 10/17/2025 | Price change | $975,000-3.8%$345/sqft |
Source: | ||
| 9/5/2025 | Price change | $1,013,579-1.1%$359/sqft |
Source: | ||
Public tax history
Step Into Your Future - Start Your Story Today
Explore stunning new homes across select Tri Pointe Homes® neighborhoods.Source: Tri Pointe HomesMonthly payment
Neighborhood: Wildrose
Nearby schools
GreatSchools rating
- 10/10Temescal Valley Elementary SchoolGrades: K-6Distance: 2.3 mi
- 6/10El Cerrito Middle SchoolGrades: 6-8Distance: 1.4 mi
- 8/10Santiago High SchoolGrades: 9-12Distance: 2.1 mi
Schools provided by the builder
- Elementary: Wilson Elementary School
- Middle: El Cerrito Middle School
- High: Santiago High School
- District: Corona-Norco USD
Source: TRI Pointe Homes. This data may not be complete. We recommend contacting the local school district to confirm school assignments for this home.
