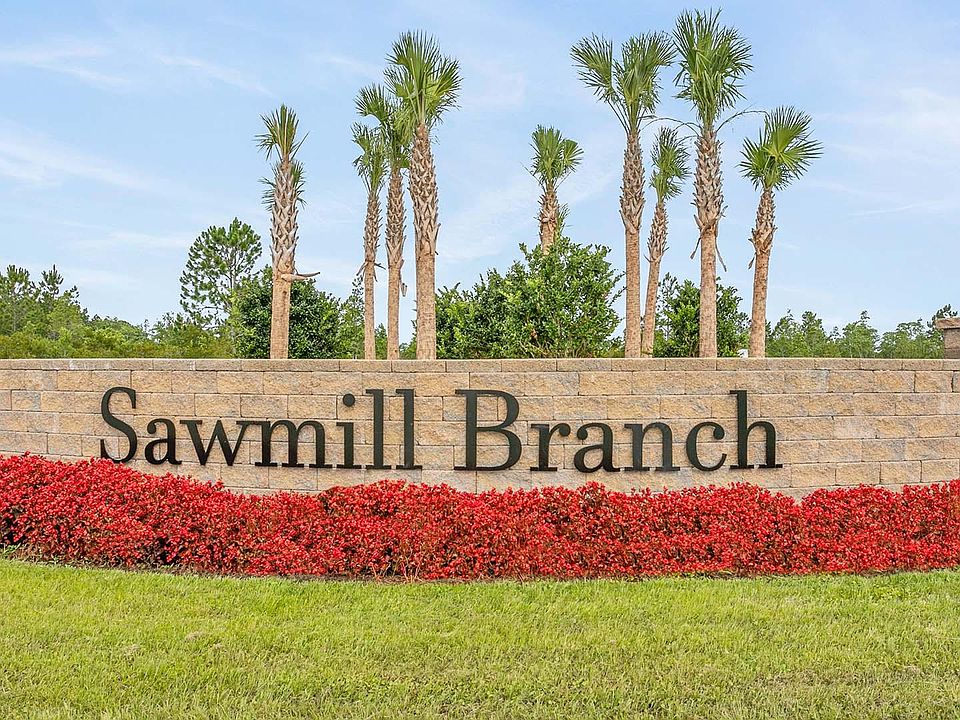The Elton plan features a spacious floor plan of 2,033 square feet. It has three bedrooms, three baths, large covered lanai and a two-car garage. The Elton plan offers an open living area, spacious kitchen with a large center island, and granite kitchen counters. Two of the bedrooms also include vaulted ceilings with bathrooms attached bathrooms with dual comfort height vanities, walk in showers, and oversized walk-in closets.
New construction
from $340,990
Buildable plan: ELTON, Sawmill Branch, Palm Coast, FL 32137
3beds
2,033sqft
Single Family Residence
Built in 2025
-- sqft lot
$333,600 Zestimate®
$168/sqft
$-- HOA
Buildable plan
This is a floor plan you could choose to build within this community.
View move-in ready homes- 29 |
- 1 |
Travel times
Schedule tour
Select your preferred tour type — either in-person or real-time video tour — then discuss available options with the builder representative you're connected with.
Select a date
Facts & features
Interior
Bedrooms & bathrooms
- Bedrooms: 3
- Bathrooms: 3
- Full bathrooms: 3
Interior area
- Total interior livable area: 2,033 sqft
Video & virtual tour
Property
Parking
- Total spaces: 2
- Parking features: Garage
- Garage spaces: 2
Features
- Levels: 1.0
- Stories: 1
Construction
Type & style
- Home type: SingleFamily
- Property subtype: Single Family Residence
Condition
- New Construction
- New construction: Yes
Details
- Builder name: D.R. Horton
Community & HOA
Community
- Subdivision: Sawmill Branch
Location
- Region: Palm Coast
Financial & listing details
- Price per square foot: $168/sqft
- Date on market: 3/15/2025
About the community
Welcome to Sawmill Branch, a new home community by D.R. Horton in the heart of beautiful Flagler County, Florida. Located just minutes from local shopping, dining, and Flagler County's top-rated schools, this community is ideal for families and individuals alike. Plus, with easy access to I-95 and nearby area beaches, you'll love the convenience of coastal living without sacrificing the benefits of a close-knit neighborhood.
At Sawmill Branch, residents will soon enjoy a resort-style amenity center, currently under construction. This vibrant area will include a refreshing pool, a clubhouse for gatherings, a dog park for your furry friends, and a splash pad—making it the ultimate community hangout for homeowners of all ages. Sawmill Branch offers an active, enjoyable lifestyle.
D.R. Horton's thoughtfully designed one and two-story homes feature open-concept layouts, providing both comfort and space. Each home is built with energy-efficient features and smart home technology through Home Is Connected®, giving you peace of mind and the ability to stay connected no matter where you are.
With floor plan options starting at 1,604 sq. ft., and spanning 3 to 4 bedrooms, 2 to 3.5 bathrooms, and 2-to-3-car garages, there is a home for everyone looking to take the next step on their new home journey.
Discover the incredible value and lifestyle at Sawmill Branch. Our model homes are open daily so schedule a tour today.
Source: DR Horton

