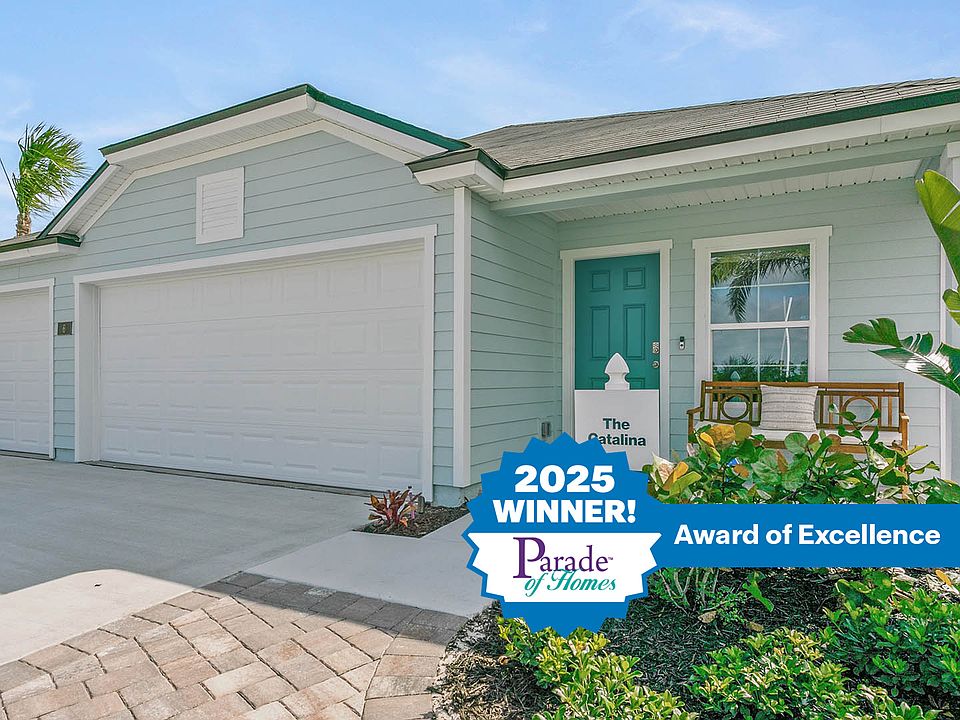Available homes
- Facts: 4 bedrooms. 2 bath. 1490 square feet.
- 4 bd
- 2 ba
- 1,490 sqft
78 SAWDUST Lane, Palm Coast, FL 32137Available - Facts: 4 bedrooms. 2 bath. 1490 square feet.
- 4 bd
- 2 ba
- 1,490 sqft
44 SAWDUST Lane, Palm Coast, FL 32137Available - Facts: 4 bedrooms. 2 bath. 1490 square feet.
- 4 bd
- 2 ba
- 1,490 sqft
78 Sawdust Ln S, Palm Coast, FL 32137Available - Facts: 3 bedrooms. 2 bath. 1714 square feet.
- 3 bd
- 2 ba
- 1,714 sqft
22 SAWDUST Lane, Palm Coast, FL 32137Available - Facts: 3 bedrooms. 2 bath. 1714 square feet.
- 3 bd
- 2 ba
- 1,714 sqft
22 Sawdust Ln S, Palm Coast, FL 32137Available - Facts: 3 bedrooms. 2 bath. 1714 square feet.
- 3 bd
- 2 ba
- 1,714 sqft
74 SAWDUST Lane, Palm Coast, FL 32137Available - Facts: 3 bedrooms. 2 bath. 1714 square feet.
- 3 bd
- 2 ba
- 1,714 sqft
8 Summerwood Rd S, Palm Coast, FL 32137Available - Facts: 4 bedrooms. 2 bath. 2113 square feet.
- 4 bd
- 2 ba
- 2,113 sqft
46 Sawdust Ln, Palm Coast, FL 32137Available - Facts: 4 bedrooms. 2 bath. 2113 square feet.
- 4 bd
- 2 ba
- 2,113 sqft
6 Summerwood Rd S, Palm Coast, FL 32137Available - Facts: 4 bedrooms. 2 bath. 1490 square feet.
- 4 bd
- 2 ba
- 1,490 sqft
8 MILL WHEEL Court, Palm Coast, FL 32137Pending - Facts: 4 bedrooms. 2 bath. 2147 square feet.
- 4 bd
- 2 ba
- 2,147 sqft
52 SPRINGWOOD Drive, Palm Coast, FL 32137Pending - Facts: 4 bedrooms. 2 bath. 2147 square feet.
- 4 bd
- 2 ba
- 2,147 sqft
60 SPRINGWOOD Drive, Palm Coast, FL 32137Pending - Facts: 5 bedrooms. 3 bath. 2030 square feet.
- 5 bd
- 3 ba
- 2,030 sqft
35 SAWDUST Lane, Palm Coast, FL 32137Pending

